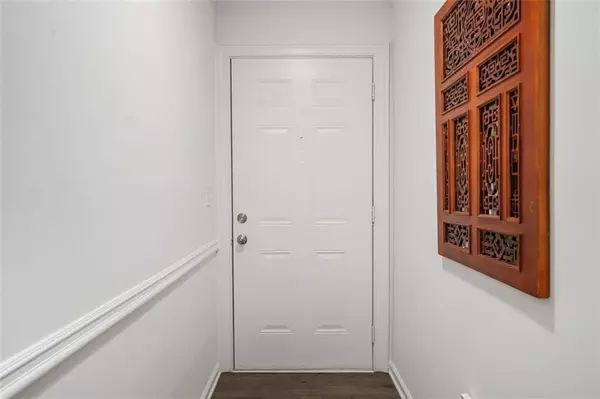$248,000
$247,500
0.2%For more information regarding the value of a property, please contact us for a free consultation.
2 Beds
2 Baths
1,223 SqFt
SOLD DATE : 10/28/2024
Key Details
Sold Price $248,000
Property Type Condo
Sub Type Condominium
Listing Status Sold
Purchase Type For Sale
Square Footage 1,223 sqft
Price per Sqft $202
Subdivision Glenleaf
MLS Listing ID 7458507
Sold Date 10/28/24
Style Garden (1 Level)
Bedrooms 2
Full Baths 2
Construction Status Resale
HOA Fees $340
HOA Y/N Yes
Originating Board First Multiple Listing Service
Year Built 1985
Annual Tax Amount $3,014
Tax Year 2023
Lot Size 435 Sqft
Acres 0.01
Property Description
*** Up to $15K Grant available for qualifying Buyer. Income requirements apply.*** Welcome to 611 Glenleaf Drive, your tranquil retreat in the heart of Peachtree Corners, GA. This inviting home is surrounded by beautiful trees, offering a serene view from every window. As you step inside, you’ll love the way natural light pours into the freshly painted rooms, creating a warm and welcoming atmosphere.
Imagine starting your day with the gentle rustle of leaves and soft sunlight filtering through the trees. The living room, with its large windows, is the perfect spot to relax and enjoy the peaceful view. Whether you’re curling up with a book or hosting friends, this space feels just right.
The dining area, filled with natural light, flows effortlessly into a well-equipped kitchen, making everyday meals and special gatherings a joy. Each bedroom is a peaceful retreat with fresh paint and plenty of space to unwind.
Outside, the private patio is an ideal spot for your morning coffee or to relax after a long day, all while surrounded by nature’s beauty. This home isn’t just a place to live—it’s a place to feel at peace.
Located in vibrant Peachtree Corners, 611 Glenleaf Drive is close to local amenities such as The Forum and Town Center, where you’ll find plenty of dining choices, boutique shopping, and Trader Joe’s. Plus, it’s only minutes away from the all-new Assembly Atlanta Studios, which will soon feature restaurants, retail, and more! With easy access to I-285, I-85, and GA-400, you’re perfectly positioned for both suburban comfort and city convenience.
See for yourself why 611 Glenleaf Drive could be your perfect home. Schedule a tour today and experience the unique charm and serene views this property offers.
Location
State GA
County Gwinnett
Lake Name None
Rooms
Bedroom Description Master on Main,Roommate Floor Plan,Split Bedroom Plan
Other Rooms None
Basement None
Main Level Bedrooms 2
Dining Room Separate Dining Room
Interior
Interior Features Walk-In Closet(s)
Heating Forced Air, Natural Gas
Cooling Central Air
Flooring Carpet, Vinyl, Other
Fireplaces Number 1
Fireplaces Type Gas Starter
Window Features None
Appliance Dishwasher, Electric Range, Refrigerator, Other
Laundry Laundry Room, Main Level
Exterior
Exterior Feature Garden
Garage Parking Lot, Unassigned
Fence None
Pool In Ground
Community Features Clubhouse, Homeowners Assoc, Pool, Sidewalks, Street Lights, Tennis Court(s)
Utilities Available Electricity Available, Natural Gas Available, Phone Available, Sewer Available, Underground Utilities, Water Available
Waterfront Description None
View Other
Roof Type Composition
Street Surface Paved
Accessibility None
Handicap Access None
Porch Covered, Rear Porch
Total Parking Spaces 2
Private Pool false
Building
Lot Description Corner Lot
Story One
Foundation Slab
Sewer Public Sewer
Water Public
Architectural Style Garden (1 Level)
Level or Stories One
Structure Type Vinyl Siding
New Construction No
Construction Status Resale
Schools
Elementary Schools Peachtree
Middle Schools Pinckneyville
High Schools Norcross
Others
HOA Fee Include Maintenance Grounds,Maintenance Structure,Reserve Fund,Swim,Termite,Tennis,Trash,Water
Senior Community no
Restrictions true
Tax ID R6282C061
Ownership Condominium
Financing yes
Special Listing Condition None
Read Less Info
Want to know what your home might be worth? Contact us for a FREE valuation!

Our team is ready to help you sell your home for the highest possible price ASAP

Bought with Keller Williams Realty Community Partners






