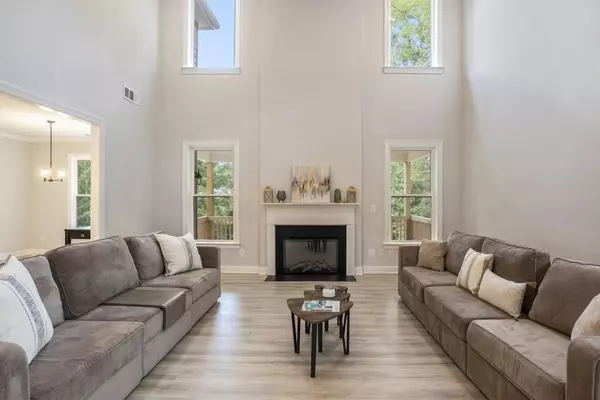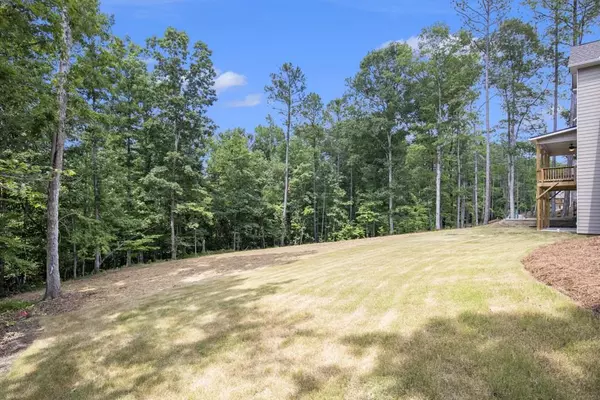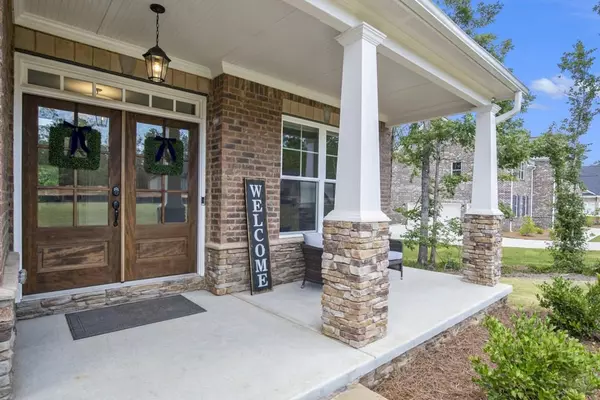$666,200
$670,000
0.6%For more information regarding the value of a property, please contact us for a free consultation.
5 Beds
4 Baths
3,588 SqFt
SOLD DATE : 10/21/2024
Key Details
Sold Price $666,200
Property Type Single Family Home
Sub Type Single Family Residence
Listing Status Sold
Purchase Type For Sale
Square Footage 3,588 sqft
Price per Sqft $185
Subdivision The Estates At Hurricane Pointe
MLS Listing ID 7462279
Sold Date 10/21/24
Style Traditional
Bedrooms 5
Full Baths 4
Construction Status Resale
HOA Fees $300
HOA Y/N Yes
Originating Board First Multiple Listing Service
Year Built 2023
Annual Tax Amount $1,019
Tax Year 2023
Lot Size 1.010 Acres
Acres 1.01
Property Description
Perfect in Every Way! Built towards the end of 2023, this home is practically brand new! Step inside from the Covered Front Porch to find an incredible Living Room with a soaring ceiling and lots of natural light from the large windows. The Kitchen is a chef's dream with Stainless Steel Appliances, an Oversized Breakfast Bar Island, and Large Pantry all open to the Living Room. The layout of this home lends itself to being perfect for hosting and entertaining friends and family! A Casual Dining space adjacent to the kitchen provides access to a Covered Deck adding more spaces to entertain. Towards the front of the house, you'll find a Coffered Ceiling Dining Room and Flex Space perfect as an Office or Sitting Room. A Full Bedroom and Bathroom are also on the main level providing comfort for guests should you need the space for that. Upstairs, a true Owners Suite awaits with a Sitting Room, Dual Walk-in Closets, and a Spa-like Bathroom with a Dual Vanity, Soaking Tub, and Standing Shower with a Bench. The Sitting Room receives wonderful natural light all day long and provides wonderful sunset views nightly. Each Secondary Bedroom is spacious with equally spacious closets. One even has an Ensuite Bathroom! The Basement is currently unfinished providing an opportunity to put you stamp on things. This lot is one of the only ones on the street with a Leveled Backyard. Situated on 1 Acre, the water lines run along the back of the property to make adding a pool easy! The sun sets towards the front of the house which means the backyard gets much welcomed shade during the summer. There's also a whole yard Sprinkler Irrigation System for easy lawn maintenance. The Estates at Hurricane Pointe is a newer community with incredible neighbors always happy to help bring up the trash or pick up a package for one another. This home is perfectly situated in the community - further back into the neighborhood and towards the end of the street next to a cul-de-sac. There are sidewalks throughout making neighborhood strolls extra enjoyable! Close to several parks, St Andrews Golf Club, the Chattahoochee River, and so much more!
Location
State GA
County Douglas
Lake Name None
Rooms
Bedroom Description Oversized Master,Sitting Room
Other Rooms None
Basement Bath/Stubbed, Daylight, Full, Unfinished, Walk-Out Access
Main Level Bedrooms 1
Dining Room Separate Dining Room
Interior
Interior Features Coffered Ceiling(s), Crown Molding, Entrance Foyer, High Ceilings 10 ft Main, His and Hers Closets, Recessed Lighting, Tray Ceiling(s), Walk-In Closet(s)
Heating Central
Cooling Ceiling Fan(s), Central Air
Flooring Carpet, Hardwood
Fireplaces Number 1
Fireplaces Type Family Room
Window Features Window Treatments
Appliance Dishwasher, Disposal, Electric Cooktop, Electric Oven, Microwave, Range Hood, Refrigerator
Laundry Upper Level
Exterior
Exterior Feature Private Yard
Garage Driveway, Garage, Garage Faces Side, Kitchen Level, Level Driveway
Garage Spaces 3.0
Fence None
Pool None
Community Features Homeowners Assoc, Near Trails/Greenway, Sidewalks, Street Lights
Utilities Available Other
Waterfront Description None
View Trees/Woods
Roof Type Composition
Street Surface Paved
Accessibility None
Handicap Access None
Porch Covered, Deck, Patio
Private Pool false
Building
Lot Description Back Yard, Cul-De-Sac, Level, Private
Story Two
Foundation Combination
Sewer Septic Tank
Water Public
Architectural Style Traditional
Level or Stories Two
Structure Type Brick,Brick Front,HardiPlank Type
New Construction No
Construction Status Resale
Schools
Elementary Schools South Douglas
Middle Schools Fairplay
High Schools Alexander
Others
HOA Fee Include Maintenance Grounds
Senior Community no
Restrictions false
Tax ID 00710350053
Ownership Fee Simple
Financing no
Special Listing Condition None
Read Less Info
Want to know what your home might be worth? Contact us for a FREE valuation!

Our team is ready to help you sell your home for the highest possible price ASAP

Bought with Harry Norman Realtors






