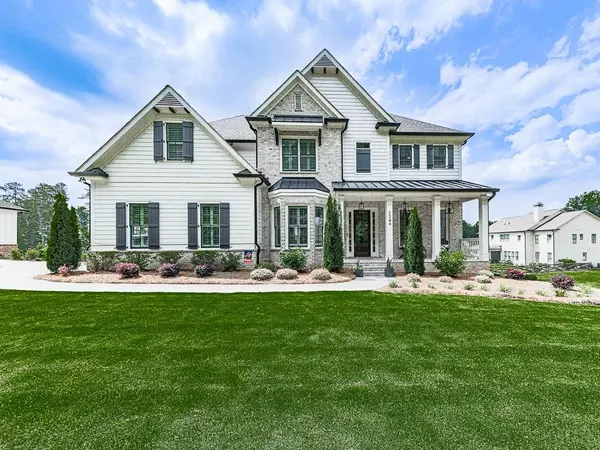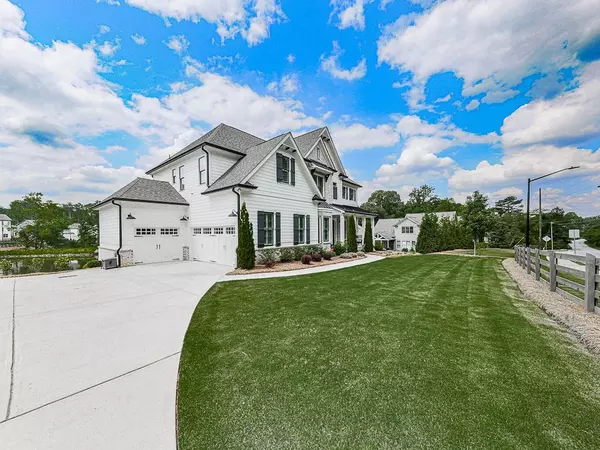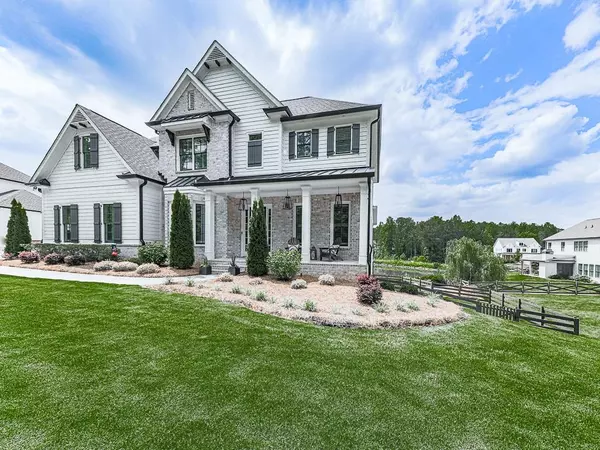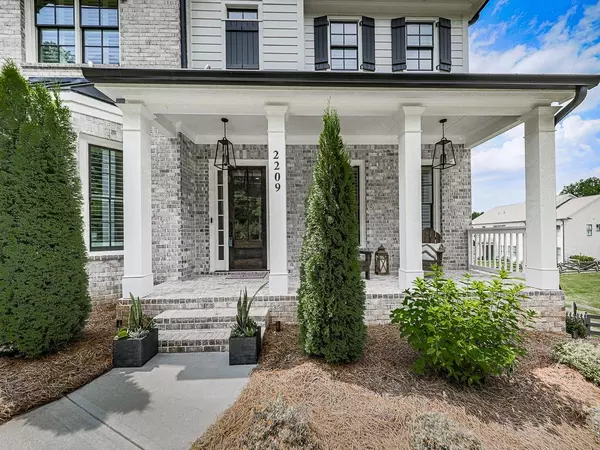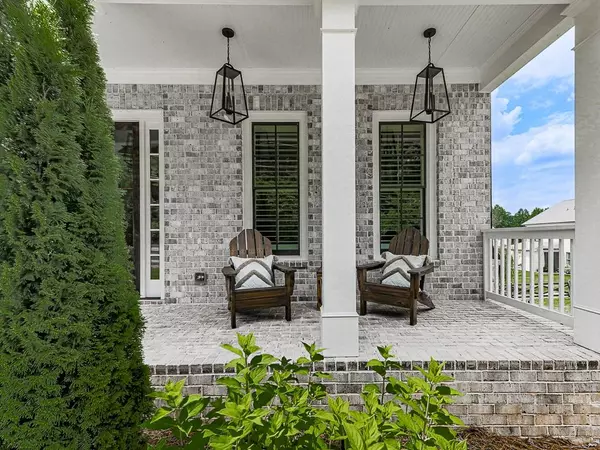$850,000
$875,000
2.9%For more information regarding the value of a property, please contact us for a free consultation.
6 Beds
4 Baths
3,210 SqFt
SOLD DATE : 09/19/2024
Key Details
Sold Price $850,000
Property Type Single Family Home
Sub Type Single Family Residence
Listing Status Sold
Purchase Type For Sale
Square Footage 3,210 sqft
Price per Sqft $264
Subdivision Ellis
MLS Listing ID 7373056
Sold Date 09/19/24
Style Craftsman,Traditional
Bedrooms 6
Full Baths 4
Construction Status Resale
HOA Fees $750
HOA Y/N Yes
Originating Board First Multiple Listing Service
Year Built 2021
Annual Tax Amount $8,411
Tax Year 2023
Lot Size 0.444 Acres
Acres 0.444
Property Description
Stunning custom award-winning Frank Betz Stilesboro floorplan on an incredible fenced lake lot. This home boasts 6 bedrooms and 4 full baths with an amazing theater bonus room with loads of specialized details throughout. Some added features are crown molding, beamed ceilings, stained wood trayed ceiling, screened rear porch, quartz countertops of kitchen and bathrooms. Upon entrance to the main level you are greeted by 10-foot ceilings, a formal living room that could double as an office and flanking is the oversized dining room with tons of natural light. Huge eat-in chef's kitchen with stainless steel appliances and breakfast bar opens to the large fireside family room with beamed ceiling and opens to the covered porch and amazing view of the lake. The main level is completed with a bedroom and full bathroom accessible to all guests. The upstairs showcases the private owners' quarters with sitting room and opens to the private spa bath with custom tiled shower and freestanding soaking tub as well as his and hers closets. 4 additional large bedrooms are very well laid out, 1 with a private bath, and 2 bedrooms access a jack and jill bathroom with double vanity. Large basement is stubbed and ready to be finished and features a storm room. Once you walk out of the basement you view the pretty lake with stocked fish. This home is a must see just minutes from the East-West connector, Barrett Parkway, The Avenues of West Cobb, Downtown Marietta, and Kennesaw Mountain.
Location
State GA
County Cobb
Lake Name None
Rooms
Bedroom Description Oversized Master
Other Rooms None
Basement Bath/Stubbed, Daylight, Exterior Entry, Interior Entry, Unfinished, Walk-Out Access
Main Level Bedrooms 1
Dining Room Seats 12+, Separate Dining Room
Interior
Interior Features Beamed Ceilings, Coffered Ceiling(s), Crown Molding, Double Vanity, Entrance Foyer, High Ceilings 9 ft Upper, High Ceilings 10 ft Main, High Speed Internet, His and Hers Closets, Recessed Lighting, Tray Ceiling(s), Walk-In Closet(s)
Heating Central, Natural Gas, Zoned
Cooling Ceiling Fan(s), Central Air, Zoned
Flooring Carpet, Ceramic Tile, Hardwood
Fireplaces Number 1
Fireplaces Type Factory Built, Family Room, Gas Log, Gas Starter, Raised Hearth
Window Features Insulated Windows
Appliance Dishwasher, Disposal, Gas Cooktop, Microwave, Range Hood, Refrigerator, Self Cleaning Oven
Laundry Laundry Room, Main Level
Exterior
Exterior Feature Private Entrance, Private Yard
Garage Driveway, Garage, Garage Faces Front, Garage Faces Side, Kitchen Level, Level Driveway, Electric Vehicle Charging Station(s)
Garage Spaces 3.0
Fence Back Yard, Front Yard, Wood
Pool None
Community Features Clubhouse, Homeowners Assoc, Lake, Near Shopping, Park, Pickleball, Playground, Pool, Sidewalks, Street Lights
Utilities Available Cable Available, Electricity Available, Natural Gas Available, Phone Available, Sewer Available, Underground Utilities, Water Available
Waterfront Description Pond
View Lake, Water
Roof Type Composition,Ridge Vents
Street Surface Paved
Accessibility None
Handicap Access None
Porch Covered, Deck, Front Porch, Patio
Private Pool false
Building
Lot Description Back Yard, Lake On Lot, Landscaped, Level, Pond on Lot
Story Two
Foundation Concrete Perimeter
Sewer Public Sewer
Water Public
Architectural Style Craftsman, Traditional
Level or Stories Two
Structure Type Brick 3 Sides,Cement Siding
New Construction No
Construction Status Resale
Schools
Elementary Schools Cheatham Hill
Middle Schools Lovinggood
High Schools Hillgrove
Others
HOA Fee Include Swim,Tennis
Senior Community no
Restrictions false
Tax ID 19002900510
Special Listing Condition None
Read Less Info
Want to know what your home might be worth? Contact us for a FREE valuation!

Our team is ready to help you sell your home for the highest possible price ASAP

Bought with Matthews Real Estate Group


