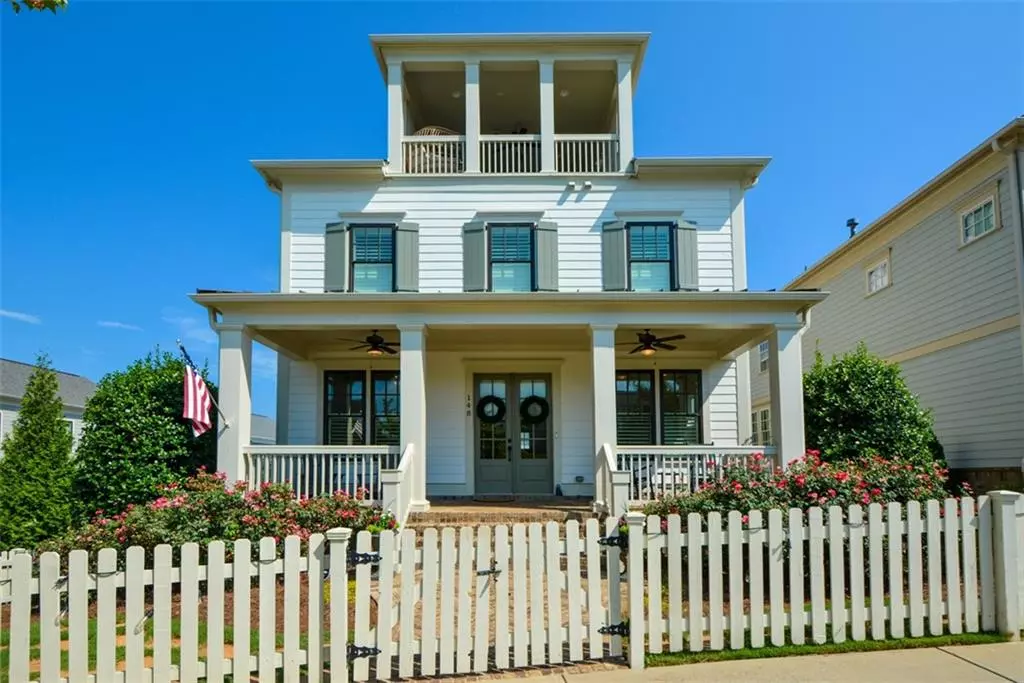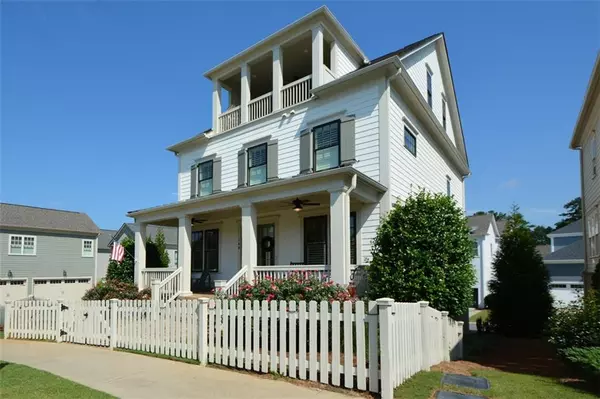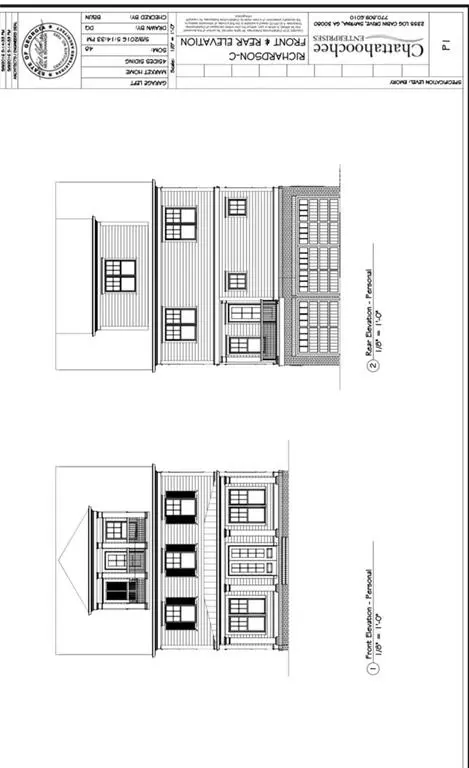$1,195,000
$1,195,000
For more information regarding the value of a property, please contact us for a free consultation.
5 Beds
4.5 Baths
3,924 SqFt
SOLD DATE : 09/17/2024
Key Details
Sold Price $1,195,000
Property Type Single Family Home
Sub Type Single Family Residence
Listing Status Sold
Purchase Type For Sale
Square Footage 3,924 sqft
Price per Sqft $304
Subdivision South On Main
MLS Listing ID 7439227
Sold Date 09/17/24
Style Craftsman
Bedrooms 5
Full Baths 4
Half Baths 1
Construction Status Resale
HOA Fees $210
HOA Y/N Yes
Originating Board First Multiple Listing Service
Year Built 2016
Annual Tax Amount $10,652
Tax Year 2023
Lot Size 3,920 Sqft
Acres 0.09
Property Description
Welcome to The Richardson Model Home by JW Collection, a stunning 4-story residence crafted by the renowned John Wieland, who has over 50 years of experience in building luxury homes. Located in the heart of South on Main, Woodstock’s premier community, this home offers the perfect combination of elegance, convenience, and modern amenities. Enjoy the convenience of walking to downtown Woodstock, where you can explore local restaurants and boutique shopping. The neighborhood also provides direct access to the Green Prints Trail, perfect for outdoor enthusiasts. The home features 10-foot ceilings on the main level and solid oak floors throughout, creating an open and inviting atmosphere. Equipped with KitchenAid appliances/double ovens, the kitchen is a chef's dream. It includes custom cabinets that extend to the ceiling with soft-close doors and drawers, granite countertops, stainless steel appliances, large island and a charming farmhouse sink. Gorgeous open dining room when you enter the front door. Unique office on the main with beams, built-ins and barn doors. The oversized primary bedroom offers a luxurious retreat with a spa-like en-suite bathroom featuring dual shower heads. Two spacious secondary bedrooms with walk-in closets. Convenient laundry room with tile floors, built-in cabinets and sink. The basement is designed for entertainment with a media room complete with surround sound, an additional bedroom, and a full bath. The Fourth Floor Oasis expands your living space with a wet bar, another bedroom with a full bath, and a sky terrace. This terrace offers stunning views of the sunrise, sunset, and even Fourth of July fireworks, making it perfect for entertaining. An elevator provides easy access to all four levels, ensuring convenience and accessibility throughout the home. Three car garage, relaxing front porch, plantation shutters throughout and fenced front yard are just a few of the stunning features that make this home stand out! South on Main offers an array of amenities, including a pool, clubhouse, park, rent your own gardening area, amphitheater, dog park, walking trails, and fire pit area enhancing your lifestyle with comfort and leisure. This home is not just a place to live—it's a place to thrive. With its thoughtful design, premium finishes, and prime location, The Richardson Model Home is the perfect choice for those seeking luxury living in Woodstock. Don’t miss your chance to own this exceptional home.
Location
State GA
County Cherokee
Lake Name None
Rooms
Bedroom Description Oversized Master,Split Bedroom Plan
Other Rooms None
Basement None
Dining Room Separate Dining Room
Interior
Interior Features Beamed Ceilings, Crown Molding, Double Vanity, Elevator, Entrance Foyer, High Ceilings 9 ft Lower, High Ceilings 9 ft Upper, High Ceilings 10 ft Main
Heating Central, Forced Air, Natural Gas, Zoned
Cooling Ceiling Fan(s), Central Air, Electric, Zoned
Flooring Hardwood
Fireplaces Number 2
Fireplaces Type Decorative, Gas Log, Great Room, Outside
Window Features Double Pane Windows,Plantation Shutters
Appliance Dishwasher, Disposal, Double Oven, Gas Cooktop, Gas Oven, Gas Water Heater, Microwave
Laundry Laundry Room, Sink, Upper Level
Exterior
Exterior Feature Balcony, Private Entrance
Garage Attached, Garage, Garage Door Opener, Garage Faces Rear, Level Driveway
Garage Spaces 3.0
Fence Fenced, Front Yard, Wood
Pool None
Community Features Catering Kitchen, Clubhouse, Dog Park, Fitness Center, Homeowners Assoc, Near Shopping, Near Trails/Greenway, Park, Playground, Pool, Sidewalks, Street Lights
Utilities Available Cable Available, Electricity Available, Natural Gas Available, Phone Available, Sewer Available, Underground Utilities, Water Available
Waterfront Description None
View City
Roof Type Composition
Street Surface Asphalt,Paved
Accessibility None
Handicap Access None
Porch Covered, Deck, Front Porch, Rear Porch
Private Pool false
Building
Lot Description Corner Lot, Front Yard, Landscaped, Level
Story Three Or More
Foundation Slab
Sewer Public Sewer
Water Public
Architectural Style Craftsman
Level or Stories Three Or More
Structure Type Cement Siding,HardiPlank Type
New Construction No
Construction Status Resale
Schools
Elementary Schools Woodstock
Middle Schools Woodstock
High Schools Woodstock
Others
HOA Fee Include Maintenance Grounds,Reserve Fund,Swim
Senior Community no
Restrictions false
Tax ID 15N12J 048
Special Listing Condition None
Read Less Info
Want to know what your home might be worth? Contact us for a FREE valuation!

Our team is ready to help you sell your home for the highest possible price ASAP

Bought with Keller Williams Realty Partners






