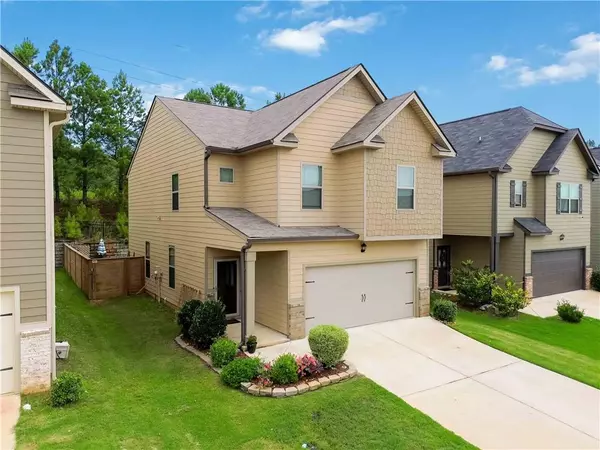$309,000
$309,000
For more information regarding the value of a property, please contact us for a free consultation.
3 Beds
2.5 Baths
1,834 SqFt
SOLD DATE : 09/13/2024
Key Details
Sold Price $309,000
Property Type Single Family Home
Sub Type Single Family Residence
Listing Status Sold
Purchase Type For Sale
Square Footage 1,834 sqft
Price per Sqft $168
Subdivision Pembrooke Park
MLS Listing ID 7430806
Sold Date 09/13/24
Style A-Frame
Bedrooms 3
Full Baths 2
Half Baths 1
Construction Status Resale
HOA Fees $480
HOA Y/N Yes
Originating Board First Multiple Listing Service
Year Built 2020
Annual Tax Amount $5,550
Tax Year 2023
Lot Size 4,403 Sqft
Acres 0.1011
Property Description
Welcome to your personal retreat at Pembrooke Park! This recently constructed residence boasts an open-concept main level with elegant hardwood floors throughout. Enjoy a stylish island kitchen featuring white cabinetry, spacious granite countertops, and casual dining that seamlessly flows into a large family room. Step outside to a tranquil, fenced backyard with a charming patio, perfect for entertaining guests.
Upstairs, you’ll find a stunning owner’s suite complete with a luxurious separate upgraded tiled shower and garden tub, along with an expansive walk-in closet. The oversized secondary bedrooms offer ample storage space, ensuring comfort for family or guests.
Nestled in a picturesque community in Henry County, this home grants access to fantastic amenities, including two large swimming pools, lighted tennis courts, a covered picnic pavilion, and a clubhouse. Convenient shopping options like Tanger Outlets and Henry Town Center are just minutes away. Don’t miss out on this opportunity—secure your dream home today!
Location
State GA
County Henry
Lake Name None
Rooms
Bedroom Description Oversized Master
Other Rooms None
Basement None
Dining Room Open Concept
Interior
Interior Features Double Vanity, High Ceilings 9 ft Lower, Tray Ceiling(s), Walk-In Closet(s)
Heating Central
Cooling Ceiling Fan(s), Central Air
Flooring Carpet, Hardwood
Fireplaces Number 1
Fireplaces Type Family Room
Window Features Insulated Windows
Appliance Dishwasher
Laundry In Hall, Laundry Room, Upper Level
Exterior
Exterior Feature Private Yard
Garage Attached, Driveway, Garage, Garage Door Opener, Garage Faces Front, Kitchen Level, Level Driveway
Garage Spaces 2.0
Fence Back Yard, Fenced, Wood
Pool None
Community Features Clubhouse, Playground, Pool
Utilities Available Cable Available, Electricity Available, Natural Gas Available, Phone Available, Sewer Available, Water Available
Waterfront Description None
View City
Roof Type Composition
Street Surface Concrete
Accessibility None
Handicap Access None
Porch Enclosed, Patio
Private Pool false
Building
Lot Description Back Yard, Front Yard, Landscaped, Level
Story Two
Foundation Slab
Sewer Public Sewer
Water Public
Architectural Style A-Frame
Level or Stories Two
Structure Type Cement Siding,HardiPlank Type
New Construction No
Construction Status Resale
Schools
Elementary Schools Wesley Lakes
Middle Schools Eagles Landing
High Schools Eagles Landing
Others
Senior Community no
Restrictions true
Tax ID 074D01453000
Special Listing Condition None
Read Less Info
Want to know what your home might be worth? Contact us for a FREE valuation!

Our team is ready to help you sell your home for the highest possible price ASAP

Bought with Virtual Properties Realty.com






