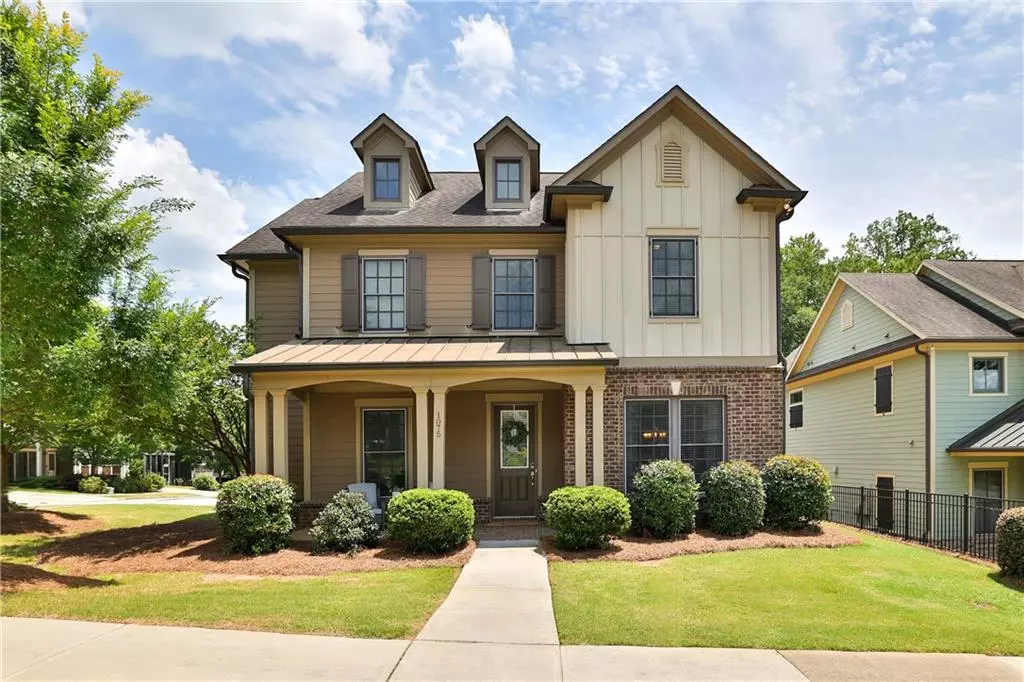$789,000
$789,900
0.1%For more information regarding the value of a property, please contact us for a free consultation.
4 Beds
3.5 Baths
3,122 SqFt
SOLD DATE : 09/05/2024
Key Details
Sold Price $789,000
Property Type Single Family Home
Sub Type Single Family Residence
Listing Status Sold
Purchase Type For Sale
Square Footage 3,122 sqft
Price per Sqft $252
Subdivision Oakmont At Crabapple
MLS Listing ID 7451399
Sold Date 09/05/24
Style Traditional
Bedrooms 4
Full Baths 3
Half Baths 1
Construction Status Resale
HOA Fees $280
HOA Y/N Yes
Originating Board First Multiple Listing Service
Year Built 2016
Annual Tax Amount $3,546
Tax Year 2023
Lot Size 8,102 Sqft
Acres 0.186
Property Description
Priced under pre-listing appraisal. This is an incredible opportunity, if you're looking to be in one of the best school districts before the 2024-2025 school year begins, look no further. This traditional, 2016 new build, is full of upgrades and ready for its new owners. Coveted corner lot in the interior of Oakmont at Crabapple, with side walked lined streets, and garden entry facing East. The inviting front porch opens up to a foyer and separate dining/sitting room, or office. Rich hardwood floors and custom molding are found throughout all of the main living areas. An ensuite guest room on the main level is great for multi-generational living, as they can take advantage of the east facing garden side entrance for additional privacy. You'll appreciate the exquisite Kitchen with extended cabinetry, granite countertops, SS appliances, butler's pantry, and large island, additionally you'll love the open flow and view to the fireside family room. The main floor also features extended 2 car garage for ample storage, and side garden entry opens into a mud room, with 10-11 foot ceilings on main level and 9 foot ceilings on second floor. Upstairs you'll find a loft / flex room, complete with closet if you'd like to enclose for a fifth bedroom, additionally you'll find the serene Primary suite, two secondary bedrooms, hallway bath with dual vanity, and laundry room with upper cabinetry and sink. The covered back patio is the perfect place to overlook backyard fun, and the easy to maintain backyard with irrigation system, can be fenced in if you desire. Top rated schools: Crabapple Crossing ES, Northwestern MS, and Milton HS all within a 5-10 minute drive. Downtown Crabapple Shops and Dining is only 1 mile away. One Life Gym, Starbucks, multiple groceries, and retail stores within walking distance. Crosswalk being added to neighborhood entrance will allow greater walkability to Crabapple Market District.
Location
State GA
County Fulton
Lake Name None
Rooms
Bedroom Description None
Other Rooms None
Basement None
Main Level Bedrooms 1
Dining Room Butlers Pantry, Separate Dining Room
Interior
Interior Features Crown Molding, Disappearing Attic Stairs, Double Vanity, Dry Bar, Entrance Foyer, High Ceilings 9 ft Upper, High Ceilings 10 ft Main, High Speed Internet, Recessed Lighting, Smart Home, Walk-In Closet(s)
Heating Central
Cooling Attic Fan, Central Air
Flooring Carpet, Ceramic Tile, Hardwood
Fireplaces Number 1
Fireplaces Type Gas Log, Living Room
Window Features Double Pane Windows
Appliance Dishwasher, Dryer, Gas Cooktop, Gas Oven, Gas Water Heater, Microwave, Refrigerator, Self Cleaning Oven, Washer
Laundry Upper Level
Exterior
Exterior Feature Other
Garage Garage, Garage Door Opener, Garage Faces Side
Garage Spaces 2.0
Fence None
Pool None
Community Features Other
Utilities Available Cable Available, Electricity Available, Natural Gas Available, Underground Utilities, Water Available
Waterfront Description None
Roof Type Shingle
Street Surface Concrete
Accessibility None
Handicap Access None
Porch Covered, Patio
Private Pool false
Building
Lot Description Back Yard, Sprinklers In Front
Story Two
Foundation Slab
Sewer Public Sewer
Water Public
Architectural Style Traditional
Level or Stories Two
Structure Type Brick,HardiPlank Type
New Construction No
Construction Status Resale
Schools
Elementary Schools Crabapple Crossing
Middle Schools Northwestern
High Schools Milton - Fulton
Others
Senior Community no
Restrictions true
Tax ID 22 372011663041
Special Listing Condition None
Read Less Info
Want to know what your home might be worth? Contact us for a FREE valuation!

Our team is ready to help you sell your home for the highest possible price ASAP

Bought with Star Power Realty, LLC






