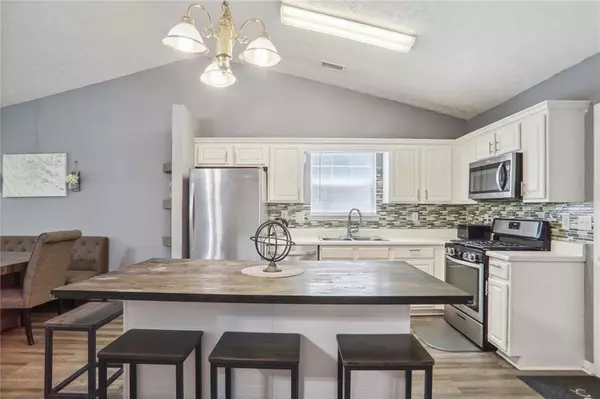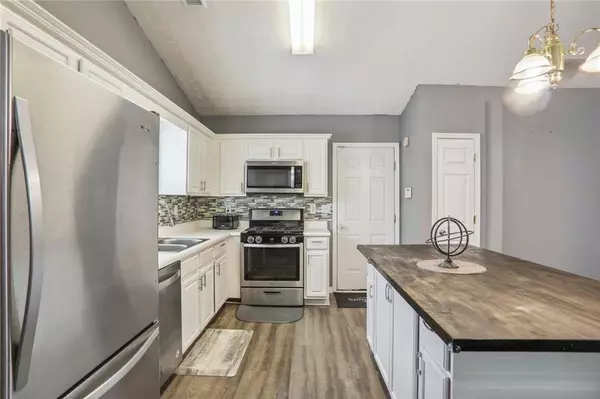$285,000
$279,900
1.8%For more information regarding the value of a property, please contact us for a free consultation.
3 Beds
2 Baths
1,454 SqFt
SOLD DATE : 08/16/2024
Key Details
Sold Price $285,000
Property Type Single Family Home
Sub Type Single Family Residence
Listing Status Sold
Purchase Type For Sale
Square Footage 1,454 sqft
Price per Sqft $196
Subdivision Hillvale Common
MLS Listing ID 7408041
Sold Date 08/16/24
Style Ranch
Bedrooms 3
Full Baths 2
Construction Status Resale
HOA Fees $157
HOA Y/N Yes
Originating Board First Multiple Listing Service
Year Built 2001
Annual Tax Amount $2,191
Tax Year 2023
Lot Size 0.300 Acres
Acres 0.3
Property Description
This is the home that you have been awaiting. You will be amazed by this beautiful 3 bed, 2 full bath home tucked away in a quiet, meticulously kept community. Upon entering this home you will adore the newly renovated open concept and oversized kitchen Island.
This home has tall impressive ceilings and updated modern flooring. The Owner's suite has 2 seperate closets, double vanity sinks, separate shower and a huge soaking tub. Host a family cookout or entertain on occasions because your spacious backyard will not dissapoint. The roof and hot water tank is less than
4 years old, protecting your home for years to come!
Conveniently located near Stonecrest Mall, Emory Hillandale Hospital, and I-20 is easily accessible.
Come and see this home, and submit your offer today.
Location
State GA
County Dekalb
Lake Name None
Rooms
Bedroom Description Split Bedroom Plan
Other Rooms Garage(s)
Basement None
Main Level Bedrooms 3
Dining Room Great Room, Open Concept
Interior
Interior Features Entrance Foyer, High Ceilings 10 ft Main, His and Hers Closets, Walk-In Closet(s)
Heating Central, Natural Gas
Cooling Central Air, Electric
Flooring Laminate
Fireplaces Number 1
Fireplaces Type Family Room, Gas Starter
Window Features Wood Frames
Appliance Dishwasher, Dryer
Laundry Electric Dryer Hookup
Exterior
Exterior Feature Courtyard, Private Entrance
Garage Driveway, Garage, Garage Door Opener, Garage Faces Front, Kitchen Level
Garage Spaces 2.0
Fence None
Pool None
Community Features Homeowners Assoc, Public Transportation
Utilities Available Electricity Available, Natural Gas Available
Waterfront Description None
View Trees/Woods
Roof Type Shingle
Street Surface Asphalt,Concrete,Paved
Accessibility None
Handicap Access None
Porch Patio
Total Parking Spaces 2
Private Pool false
Building
Lot Description Back Yard, Cul-De-Sac
Story One
Foundation Block, Slab
Sewer Public Sewer
Water Public
Architectural Style Ranch
Level or Stories One
Structure Type Brick Front
New Construction No
Construction Status Resale
Schools
Elementary Schools Stoneview
Middle Schools Miller Grove
High Schools Miller Grove
Others
Senior Community no
Restrictions true
Tax ID 16 088 01 033
Acceptable Financing 1031 Exchange, Cash, Conventional, FHA, VA Loan
Listing Terms 1031 Exchange, Cash, Conventional, FHA, VA Loan
Special Listing Condition None
Read Less Info
Want to know what your home might be worth? Contact us for a FREE valuation!

Our team is ready to help you sell your home for the highest possible price ASAP

Bought with Shider Haus Real Estate Group, LLC






