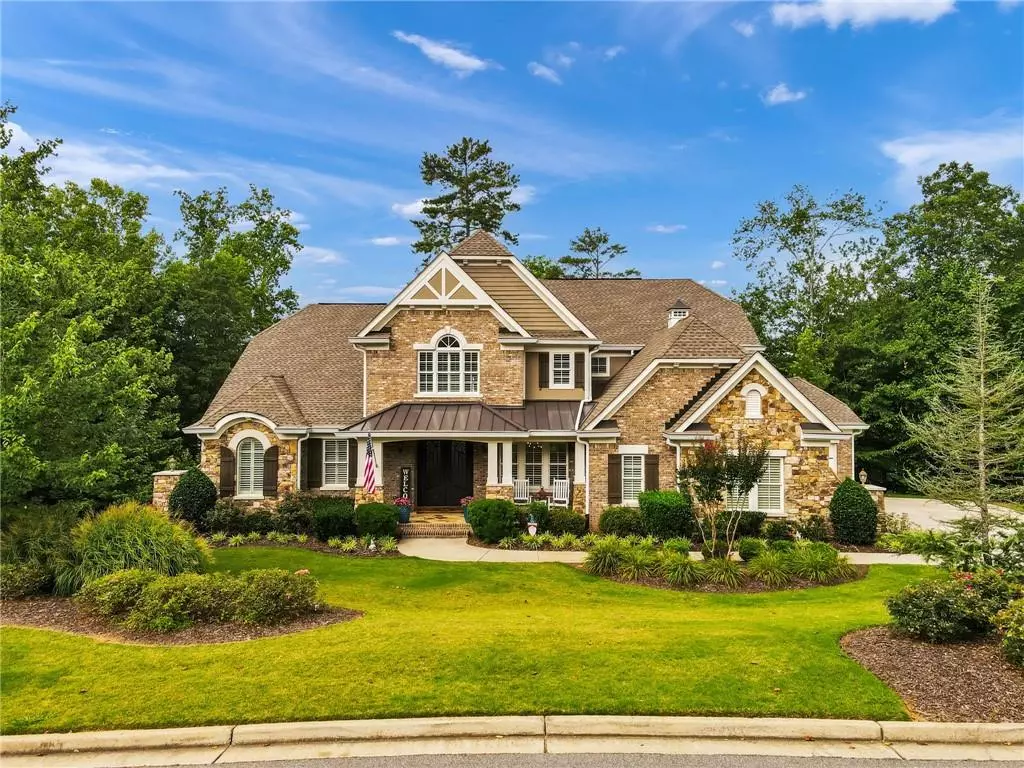$1,550,000
$1,549,000
0.1%For more information regarding the value of a property, please contact us for a free consultation.
6 Beds
5.5 Baths
6,400 SqFt
SOLD DATE : 08/19/2024
Key Details
Sold Price $1,550,000
Property Type Single Family Home
Sub Type Single Family Residence
Listing Status Sold
Purchase Type For Sale
Square Footage 6,400 sqft
Price per Sqft $242
Subdivision Echelon
MLS Listing ID 7413136
Sold Date 08/19/24
Style Craftsman,Traditional
Bedrooms 6
Full Baths 5
Half Baths 1
Construction Status Resale
HOA Fees $1,350
HOA Y/N Yes
Originating Board First Multiple Listing Service
Year Built 2015
Annual Tax Amount $12,578
Tax Year 2023
Lot Size 0.950 Acres
Acres 0.95
Property Description
Magnificent Custom built home in Alpharetta/Milton area! Master on the main along with a guest suite. The kitchen boasts hidden, sizable walk in pantry, extended cabinetry and even a Butler's Pantry enroute to the dining room. Upstairs you will find spacious bedrooms, each bathroom accessible, surrounding a loft area. The recently finished basement includes bedroom, bathroom, exercise gym, home theater, living room area, and an additional room that could serve as an office, game room, craft room. Multiple possibilities throughout! Find your relaxation in the Backyard Oasis complete with the waterfall featured pebble tec pool with slide, hot tub, cabana accented with lantern lights equipped with TV and fireplace, and outdoor kitchen with gas grill, smoker and refrigerator for all your cooking needs. Venture to the secluded fire pit to enjoy cool, crisp evenings. Whole house generator, water softner system and much more. Countless ways to entertain and enjoy in the comfort of your own home! Prime location and Cherokee County Taxes.
Tennis and Golf memberships are available separate from HOA membership.
Location
State GA
County Cherokee
Lake Name None
Rooms
Bedroom Description Master on Main,Oversized Master,Roommate Floor Plan
Other Rooms Cabana, Outdoor Kitchen
Basement Daylight, Exterior Entry, Finished, Finished Bath, Full, Interior Entry
Main Level Bedrooms 2
Dining Room Butlers Pantry, Separate Dining Room
Interior
Interior Features Beamed Ceilings, Bookcases, Cathedral Ceiling(s), Coffered Ceiling(s), Crown Molding, Entrance Foyer, High Ceilings 10 ft Lower, High Ceilings 10 ft Main, High Ceilings 10 ft Upper, High Speed Internet, Tray Ceiling(s), Walk-In Closet(s)
Heating Central, Forced Air, Natural Gas, Zoned
Cooling Ceiling Fan(s), Central Air, Zoned
Flooring Carpet, Ceramic Tile, Hardwood
Fireplaces Number 3
Fireplaces Type Fire Pit, Gas Log, Gas Starter, Great Room, Outside
Window Features Insulated Windows,Plantation Shutters,Window Treatments
Appliance Dishwasher, Dryer, Electric Oven, Gas Cooktop, Microwave, Range Hood, Refrigerator, Self Cleaning Oven, Washer
Laundry Laundry Room, Main Level, Mud Room, Sink
Exterior
Exterior Feature Gas Grill, Lighting, Private Entrance, Rear Stairs
Garage Driveway, Garage, Garage Faces Side, Kitchen Level
Garage Spaces 3.0
Fence Back Yard, Wrought Iron
Pool Gunite, Heated, In Ground, Private, Salt Water, Waterfall
Community Features Clubhouse, Golf, Homeowners Assoc, Street Lights, Tennis Court(s)
Utilities Available Cable Available, Electricity Available, Natural Gas Available, Phone Available, Sewer Available, Underground Utilities, Water Available
Waterfront Description None
View Trees/Woods
Roof Type Composition,Other
Street Surface Asphalt
Accessibility None
Handicap Access None
Porch Covered, Deck, Enclosed, Front Porch, Rear Porch, Screened
Private Pool true
Building
Lot Description Back Yard, Front Yard, Landscaped, Level, Private
Story Three Or More
Foundation Concrete Perimeter
Sewer Septic Tank
Water Public
Architectural Style Craftsman, Traditional
Level or Stories Three Or More
Structure Type Brick 4 Sides,Stone
New Construction No
Construction Status Resale
Schools
Elementary Schools Macedonia
Middle Schools Creekland - Cherokee
High Schools Creekview
Others
Senior Community no
Restrictions true
Tax ID 02N12 210
Special Listing Condition None
Read Less Info
Want to know what your home might be worth? Contact us for a FREE valuation!

Our team is ready to help you sell your home for the highest possible price ASAP

Bought with Century 21 Results






