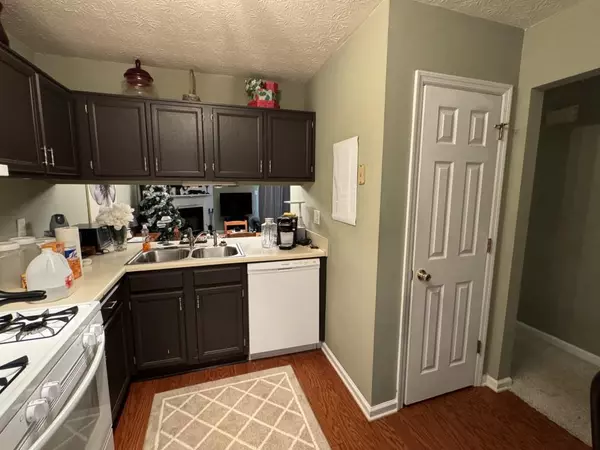$240,000
$250,000
4.0%For more information regarding the value of a property, please contact us for a free consultation.
2 Beds
2.5 Baths
1,254 SqFt
SOLD DATE : 08/09/2024
Key Details
Sold Price $240,000
Property Type Single Family Home
Sub Type Single Family Residence
Listing Status Sold
Purchase Type For Sale
Square Footage 1,254 sqft
Price per Sqft $191
Subdivision Arc Way Forest
MLS Listing ID 7374050
Sold Date 08/09/24
Style Townhouse
Bedrooms 2
Full Baths 2
Half Baths 1
Construction Status Resale
HOA Y/N No
Originating Board First Multiple Listing Service
Year Built 1989
Annual Tax Amount $1,920
Tax Year 2023
Lot Size 3,049 Sqft
Acres 0.07
Property Description
This 2-bedroom 2.5-bath townhome is an "as is" estate sale property that needs some updates including carpet and painting. There will be no repairs done by the Seller before the closing. Property taxes reflect current owner's taxes which may be different for the next owner. IMPORTANT NOTE: The owner has a court appointed Personal Representative that has never occupied the property. The Personal Representative cannot provide HOA information, a Sellers Property Disclosure, or help with utility connections for inspections or any needed repairs. The house is being sold in "as is" condition. This MLS includes Seller Required Special Stipulations. The Seller Required Special Stipulations page must be included in all offers. Submit offers to the listing agent in pdf format only. The Personal Representative says we can accept offers with a 90-day closing timeline to allow for legal notification to the heirs and final review and approval by the Probate Court.
Location
State GA
County Gwinnett
Lake Name None
Rooms
Bedroom Description Other
Other Rooms None
Basement None
Dining Room Other
Interior
Interior Features Disappearing Attic Stairs, Walk-In Closet(s)
Heating Central, Forced Air
Cooling Ceiling Fan(s), Central Air, Electric
Flooring Carpet, Hardwood, Laminate
Fireplaces Number 1
Fireplaces Type Family Room
Window Features Insulated Windows
Appliance Dishwasher, Gas Range, Range Hood
Laundry Laundry Closet, Upper Level, Other
Exterior
Exterior Feature Private Entrance
Garage Driveway
Fence Back Yard, Wood
Pool None
Community Features None
Utilities Available Cable Available, Electricity Available, Natural Gas Available, Phone Available, Sewer Available, Water Available
Waterfront Description None
View Other
Roof Type Composition
Street Surface Asphalt,Paved
Accessibility None
Handicap Access None
Porch Deck
Total Parking Spaces 2
Private Pool false
Building
Lot Description Back Yard, Private
Story Two
Foundation Slab
Sewer Public Sewer
Water Public
Architectural Style Townhouse
Level or Stories Two
Structure Type Frame,Other
New Construction No
Construction Status Resale
Schools
Elementary Schools Minor
Middle Schools Berkmar
High Schools Berkmar
Others
Senior Community no
Restrictions false
Tax ID R6176C083
Ownership Fee Simple
Acceptable Financing Cash, Conventional
Listing Terms Cash, Conventional
Financing no
Special Listing Condition None
Read Less Info
Want to know what your home might be worth? Contact us for a FREE valuation!

Our team is ready to help you sell your home for the highest possible price ASAP

Bought with The Suri Group, Inc.






