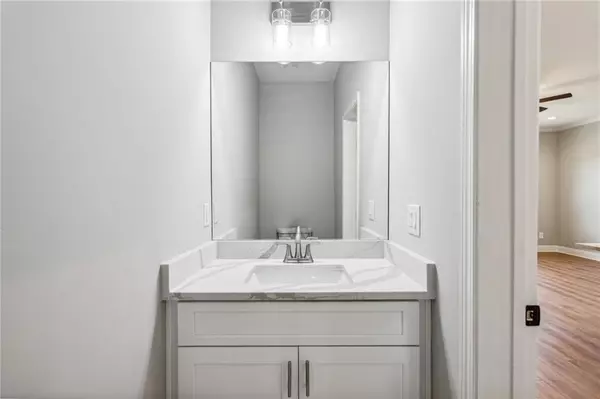$420,000
$425,000
1.2%For more information regarding the value of a property, please contact us for a free consultation.
4 Beds
2.5 Baths
1,695 SqFt
SOLD DATE : 07/26/2024
Key Details
Sold Price $420,000
Property Type Single Family Home
Sub Type Single Family Residence
Listing Status Sold
Purchase Type For Sale
Square Footage 1,695 sqft
Price per Sqft $247
Subdivision Abington Green
MLS Listing ID 7377634
Sold Date 07/26/24
Style Cottage,Farmhouse,Traditional
Bedrooms 4
Full Baths 2
Half Baths 1
Construction Status New Construction
HOA Y/N No
Originating Board First Multiple Listing Service
Year Built 2024
Annual Tax Amount $2,300
Tax Year 2023
Lot Size 8,799 Sqft
Acres 0.202
Property Description
Stunning custom rebuilt home with quality finishes and high-end design to be completed by late-May 2024. Home features 4 bedrooms, 2.5 baths, 9-ft ceiling on main and upper level, open-floorplan on main level, fireside family room opens to beautiful soft close white kitchen cabinets, oversized island, SS appliances and quartz countertops, designer tile in bathrooms and frameless shower door. Custom closet systems, walk-in pantry. Prewired for TV & internet in every bedroom, NEST thermostat. Carriage-Style insulated garage doors, MyQ built-in App door openers, All Hardie siding/trim, stone patio, large partially fenced in private backyard. Prime professionally landscaped lot. Convenient to Kennesaw state, shopping – town center mall, I-575 and 75. Great potential to live, rent, AIRBNB. Hurry! PLEASE **DO NOT WALK ON PROPERTY WITHOUT AN APPOINTMENT*
Location
State GA
County Cobb
Lake Name None
Rooms
Bedroom Description Oversized Master,Roommate Floor Plan
Other Rooms None
Basement None
Dining Room Open Concept
Interior
Interior Features Double Vanity, High Ceilings 9 ft Main, High Ceilings 9 ft Upper
Heating Forced Air, Hot Water, Natural Gas
Cooling Ceiling Fan(s), Central Air
Flooring Carpet, Vinyl
Fireplaces Number 1
Fireplaces Type Family Room, Gas Starter
Window Features Double Pane Windows
Appliance Dishwasher, Disposal, Gas Oven, Gas Range, Microwave
Laundry Electric Dryer Hookup, Laundry Closet, Upper Level
Exterior
Exterior Feature Private Yard, Rain Gutters, Other
Garage Assigned, Attached, Covered, Garage, Garage Door Opener, Garage Faces Front, Kitchen Level
Garage Spaces 2.0
Fence Back Yard
Pool None
Community Features Near Public Transport, Near Schools, Near Shopping, Other
Utilities Available Cable Available, Electricity Available, Natural Gas Available, Phone Available, Sewer Available, Underground Utilities, Water Available
Waterfront Description None
View Other
Roof Type Composition
Street Surface Asphalt
Accessibility Accessible Electrical and Environmental Controls
Handicap Access Accessible Electrical and Environmental Controls
Porch Patio
Total Parking Spaces 2
Private Pool false
Building
Lot Description Back Yard
Story Two
Foundation Slab
Sewer Public Sewer
Water Public
Architectural Style Cottage, Farmhouse, Traditional
Level or Stories Two
Structure Type Brick Veneer,Cement Siding
New Construction No
Construction Status New Construction
Schools
Elementary Schools Chalker
Middle Schools Palmer
High Schools Kell
Others
Senior Community no
Restrictions false
Tax ID 20005801300
Ownership Fee Simple
Special Listing Condition None
Read Less Info
Want to know what your home might be worth? Contact us for a FREE valuation!

Our team is ready to help you sell your home for the highest possible price ASAP

Bought with Virtual Properties Realty. Biz






