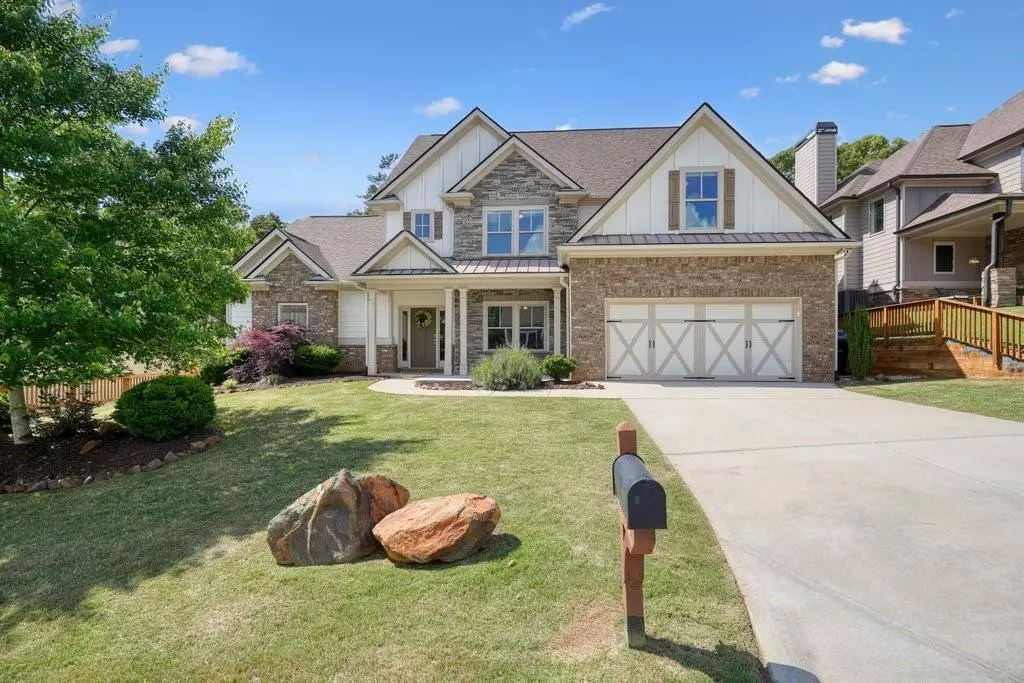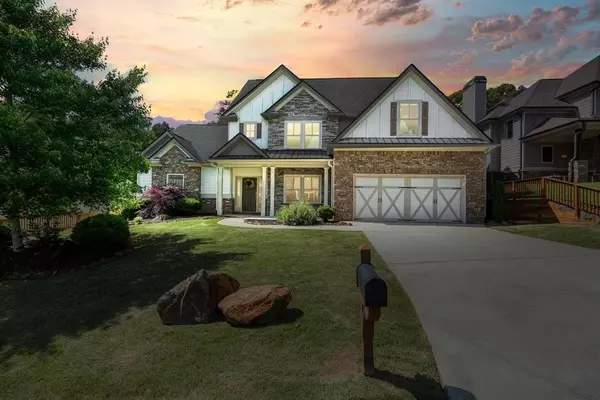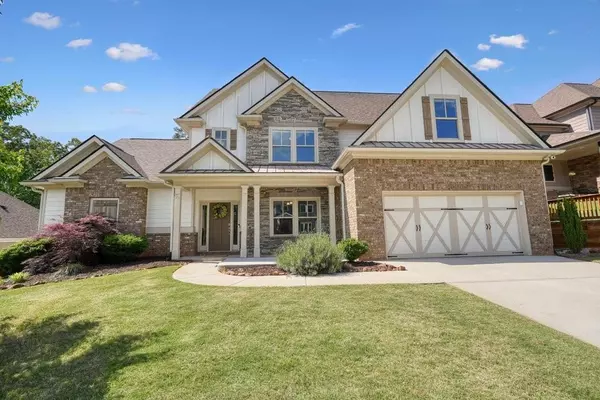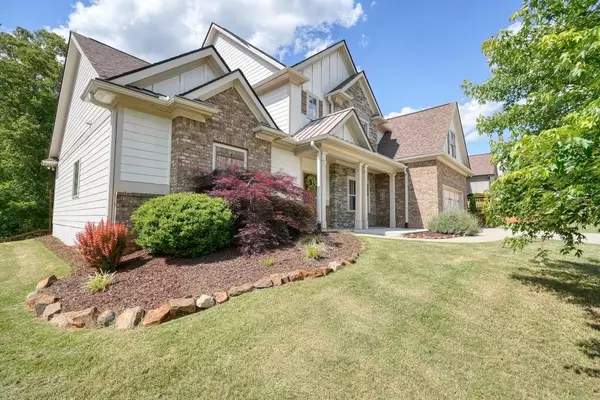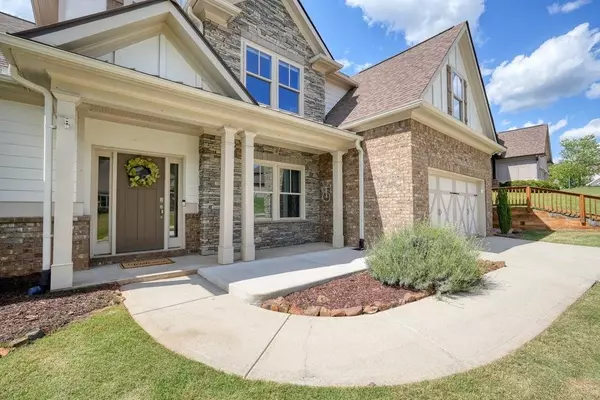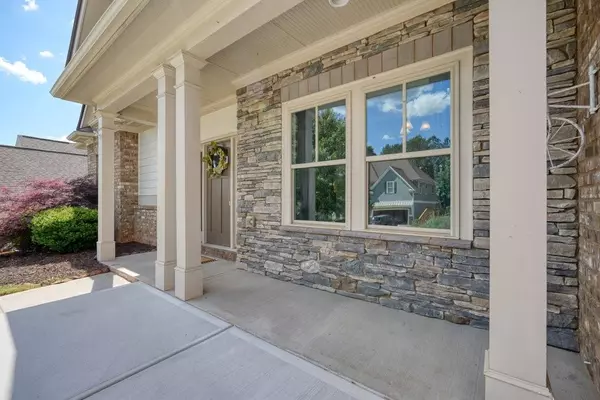$480,000
$485,000
1.0%For more information regarding the value of a property, please contact us for a free consultation.
4 Beds
3.5 Baths
2,903 SqFt
SOLD DATE : 06/28/2024
Key Details
Sold Price $480,000
Property Type Single Family Home
Sub Type Single Family Residence
Listing Status Sold
Purchase Type For Sale
Square Footage 2,903 sqft
Price per Sqft $165
Subdivision The Reserve At Timberlands
MLS Listing ID 7376580
Sold Date 06/28/24
Style Craftsman,Farmhouse,Traditional
Bedrooms 4
Full Baths 3
Half Baths 1
Construction Status Resale
HOA Fees $770
HOA Y/N Yes
Originating Board First Multiple Listing Service
Year Built 2017
Annual Tax Amount $5,217
Tax Year 2023
Lot Size 0.300 Acres
Acres 0.3
Property Description
Welcoming, refreshing, comfort: these are all words used to describe 76 White Spruce Ct, a lovely and well cared for home in the desirable neighborhood of The Reserve in Dallas, GA. From the moment you drive up, you'll fall in love, and your heart will confirm the desire to call this home as you step through the front door to the 2 story foyer. You'll be greeted by a dining room/office to the right with wainscotting trim and coffered ceilings. The natural light spills through the 2 story windows in the family room, beckoning you to sit down and stay a while. The large, floor to ceiling fireplace offers endless possibilities to make this home your own. Continue through the open floor plan with fresh paint throughout that leads into the large culinary kitchen with tons of cabinetry and granite counter space, perfect for hosting family gatherings and parties! Off the kitchen you'll find a large walk-in pantry with custom shelving and drawers, keeping you organized and aesthetically pleasing, complete with a custom sliding barn door. Across you'll find the laundry on main with space to add a sink and make a true mud room, also fitted with a custom barn door. The last space on the main floor you'll find is the Master Suite, with beautiful windows allowing natural light to spill in and overlooking the lush, green, and private back yard. There are no neighbors directly behind, and the wooded area ensures your privacy and tranquility. You'll find a separate tub and shower in the Master Bathroom with an over sized, tiled shower with sprayers hinting at a spa experience with every wash. The large over sized closet comes with custom racks, shelving and jewelry organizers! As you make your way upstairs, you'll find the first bedroom with a custom closet and private en-suite bath, perfect for the growing adult, parent or guest staying with you. Two more bedrooms will be found upstairs with a second bathroom, boasting a double vanity. The French doors you'll find open up to a large bonus room that has endless possibilities: media room, man cave, office, play room, whatever your heart desires! Outside, you'll walk onto the covered back deck overlooking the beautiful and partially fenced backyard. Grilling enthusiast, there's something for you too! A custom grilling deck is ready to hold your Trager or Green Egg and get the summer parties started. White Spruce Ct lives in the Reserve at Timberlands, home to 3 pools, one being a Junior Olympic lap pool, playground, a large community club house with a catering kitchen and fitness center, tennis courts where ATLA tournaments are regularly held and a basketball court. This house is a treasure, and is ready for you to settle in.
Location
State GA
County Paulding
Lake Name None
Rooms
Bedroom Description Master on Main
Other Rooms Other
Basement None
Main Level Bedrooms 1
Dining Room Open Concept, Separate Dining Room
Interior
Interior Features Coffered Ceiling(s), Crown Molding, Double Vanity, Entrance Foyer 2 Story, High Ceilings 9 ft Main, High Ceilings 9 ft Upper, His and Hers Closets, Walk-In Closet(s)
Heating Central
Cooling Ceiling Fan(s), Central Air
Flooring Carpet, Ceramic Tile, Hardwood
Fireplaces Number 1
Fireplaces Type Family Room, Gas Log, Gas Starter
Window Features Insulated Windows,Window Treatments
Appliance Dishwasher, Disposal, Gas Oven, Gas Range, Microwave
Laundry Laundry Room, Main Level
Exterior
Exterior Feature Private Yard
Garage Attached, Garage, Garage Faces Front
Garage Spaces 2.0
Fence Back Yard, Fenced
Pool None
Community Features Catering Kitchen, Clubhouse, Fitness Center, Homeowners Assoc, Near Schools, Playground, Pool, Tennis Court(s)
Utilities Available Cable Available, Electricity Available, Natural Gas Available, Sewer Available, Water Available
Waterfront Description None
View Other
Roof Type Composition
Street Surface Asphalt
Accessibility None
Handicap Access None
Porch Covered, Deck, Front Porch
Private Pool false
Building
Lot Description Back Yard, Front Yard, Landscaped, Wooded
Story Two
Foundation Slab
Sewer Public Sewer
Water Public
Architectural Style Craftsman, Farmhouse, Traditional
Level or Stories Two
Structure Type HardiPlank Type,Stone
New Construction No
Construction Status Resale
Schools
Elementary Schools Roland W. Russom
Middle Schools Sammy Mcclure Sr.
High Schools North Paulding
Others
Senior Community no
Restrictions true
Tax ID 075222
Special Listing Condition None
Read Less Info
Want to know what your home might be worth? Contact us for a FREE valuation!

Our team is ready to help you sell your home for the highest possible price ASAP

Bought with Real Broker, LLC.

