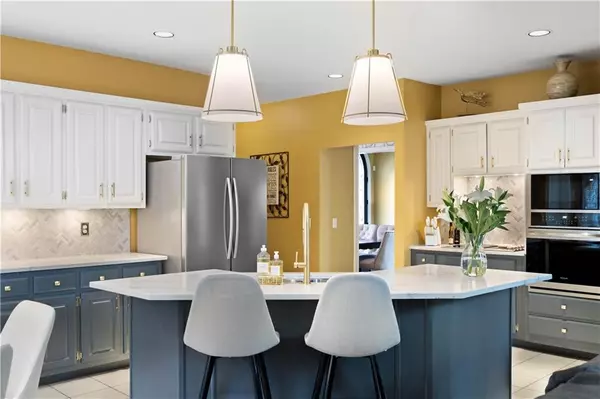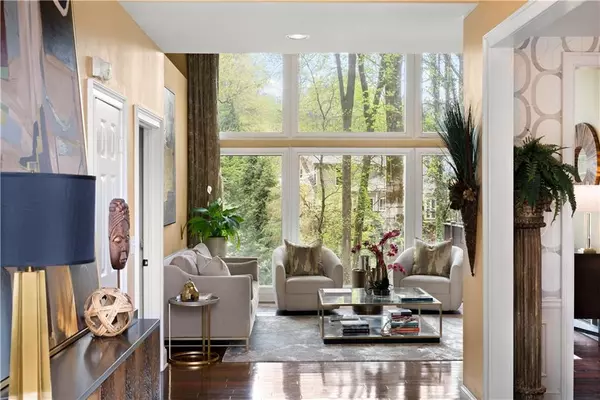$800,000
$800,000
For more information regarding the value of a property, please contact us for a free consultation.
4 Beds
2.5 Baths
4,575 SqFt
SOLD DATE : 05/30/2024
Key Details
Sold Price $800,000
Property Type Single Family Home
Sub Type Single Family Residence
Listing Status Sold
Purchase Type For Sale
Square Footage 4,575 sqft
Price per Sqft $174
Subdivision Seven Oaks
MLS Listing ID 7350904
Sold Date 05/30/24
Style Traditional
Bedrooms 4
Full Baths 2
Half Baths 1
Construction Status Resale
HOA Fees $2,100
HOA Y/N Yes
Originating Board First Multiple Listing Service
Year Built 1989
Annual Tax Amount $4,183
Tax Year 2023
Lot Size 0.357 Acres
Acres 0.357
Property Description
Presenting 5735 Preserve Circle in Johns Creek. This home is truly a gem nestled within the sought-after Seven Oaks neighborhood. This meticulously maintained home offers not only a beautiful living space but also access to a plethora of community amenities that enhance the quality of life for its residents. From the moment you step through the custom arched doorway adorned with beveled glass and wrought iron design, you're greeted by a sense of elegance and sophistication. The expansive wall of windows in the 2-story living area provides breathtaking views of the lush greenery of the backyard, bringing the outdoors in and creating a serene atmosphere. The updated kitchen features quartz countertops, a herringbone tiled backsplash, and a built-in workstation, perfect for a chef's meal preparation and entertaining guests. The kitchen island overlooks the vaulted, 2-story Family Room with a stone fireplace and gleaming hardwood floors, creating a warm and inviting space for gatherings with family and friends. A walk-in pantry with laundry and access to the attached rear deck complete this space and embodies charming yet versatile spaces to unwind and dine. The main floor primary bedroom serves as a serene retreat, featuring a sitting area and a luxurious double glass fireplace leading to the soaking tub in the ensuite bathroom. Tray ceilings with dental crown molding and designer light fixtures further enhance the elegance of the interior, while the convenient half bath just off the oversized garage adds a touch of flair with its mosaic tile accents. Upstairs, three additional bedrooms provide ample space for family members or guests, while the lower level offers even more versatility. With two finished offices, a fitness area, and a second gathering space with gaming room, there's plenty of room for everyone to spread out and enjoy their favorite activities. With two large storage areas; the lower level walks out to the expansive rear yard, providing easy access to outdoor recreation and relaxation. Whether you're enjoying the top ranked schools, community amenities, or the tranquility of your own backyard, 5735 Preserve Circle offers the perfect blend of comfort, luxury, and convenience for modern living in Johns Creek.
Location
State GA
County Fulton
Lake Name None
Rooms
Bedroom Description Master on Main
Other Rooms None
Basement Daylight, Exterior Entry, Finished, Full, Interior Entry, Walk-Out Access
Main Level Bedrooms 1
Dining Room Open Concept, Separate Dining Room
Interior
Interior Features Bookcases, Double Vanity, Entrance Foyer 2 Story, High Ceilings 10 ft Main
Heating Natural Gas
Cooling Attic Fan, Ceiling Fan(s), Central Air
Flooring Carpet, Ceramic Tile, Concrete, Hardwood
Fireplaces Number 2
Fireplaces Type Double Sided, Family Room, Gas Starter, Master Bedroom, Stone
Window Features Insulated Windows,Wood Frames
Appliance Dishwasher, Disposal, Electric Cooktop, Microwave, Refrigerator
Laundry In Kitchen, Main Level
Exterior
Exterior Feature Private Yard, Rear Stairs, Private Entrance
Garage Driveway, Garage, Garage Door Opener, Garage Faces Front
Garage Spaces 2.0
Fence None
Pool None
Community Features Clubhouse, Fitness Center, Homeowners Assoc, Lake, Near Shopping, Near Trails/Greenway, Pickleball, Playground, Pool, Sidewalks, Tennis Court(s)
Utilities Available Electricity Available, Natural Gas Available, Sewer Available, Underground Utilities, Water Available
Waterfront Description None
View Rural
Roof Type Composition
Street Surface Asphalt
Accessibility None
Handicap Access None
Porch Deck
Private Pool false
Building
Lot Description Back Yard, Front Yard
Story Two
Foundation Concrete Perimeter
Sewer Public Sewer
Water Public
Architectural Style Traditional
Level or Stories Two
Structure Type Stucco,Synthetic Stucco
New Construction No
Construction Status Resale
Schools
Elementary Schools Findley Oaks
Middle Schools River Trail
High Schools Northview
Others
HOA Fee Include Maintenance Grounds,Reserve Fund,Swim,Tennis,Trash
Senior Community no
Restrictions false
Tax ID 21 578111930898
Ownership Other
Acceptable Financing Assumable
Listing Terms Assumable
Financing no
Special Listing Condition None
Read Less Info
Want to know what your home might be worth? Contact us for a FREE valuation!

Our team is ready to help you sell your home for the highest possible price ASAP

Bought with Keller Williams North Atlanta






