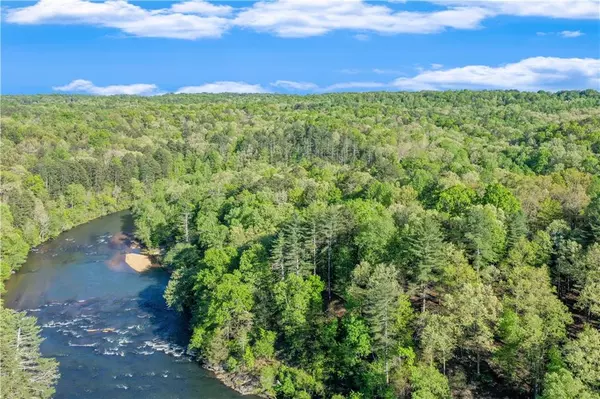$605,000
$625,000
3.2%For more information regarding the value of a property, please contact us for a free consultation.
4 Beds
2 Baths
2,189 SqFt
SOLD DATE : 05/17/2024
Key Details
Sold Price $605,000
Property Type Single Family Home
Sub Type Single Family Residence
Listing Status Sold
Purchase Type For Sale
Square Footage 2,189 sqft
Price per Sqft $276
Subdivision Sandy Bottoms
MLS Listing ID 7375823
Sold Date 05/17/24
Style A-Frame,Cabin
Bedrooms 4
Full Baths 2
Construction Status Resale
HOA Y/N No
Originating Board First Multiple Listing Service
Year Built 2005
Annual Tax Amount $3,861
Tax Year 2023
Lot Size 1.390 Acres
Acres 1.39
Property Description
Escape the hustle and bustle of the city to your own private riverfront retreat. This stunning 4-bedroom cabin boasts 200 feet of prime Chattahoochee River frontage, offering breathtaking views and the soothing sounds of rushing shoals. The open floor plan is perfect for both relaxing and entertaining, with a spacious family room featuring beautiful architectural windows and a large stone fireplace with gas logs. The main level includes a master suite with French doors opening to the wrap-around porch, where you can enjoy the sights and sounds of the river. Upstairs, a loft bedroom provides additional sleeping space, while the finished basement offers a kitchenette, two bedrooms, a full bath, and a large family den with French doors leading to the patio. The patio, complete with steps leading to a deck overlooking the river, is ideal for outdoor gatherings or simply unwinding in nature. Conveniently located on a quiet cul-de-sac adjacent to Wildwood Outfitters, this home is just 1.5 hours from Atlanta, 30 minutes from Gainesville, and 20 minutes from Helen. Don't miss this rare opportunity to own a slice of paradise on the Chattahoochee River. Whether you're seeking a weekend getaway or a full-time retreat, this cabin offers the perfect blend of comfort, convenience, and natural beauty. Schedule your private showing today and start living the riverfront lifestyle you've always dreamed of!
Location
State GA
County White
Lake Name None
Rooms
Bedroom Description In-Law Floorplan,Master on Main
Other Rooms None
Basement Daylight, Exterior Entry, Finished, Finished Bath, Walk-Out Access
Main Level Bedrooms 1
Dining Room Open Concept
Interior
Interior Features Entrance Foyer 2 Story, High Ceilings 10 ft Main, Recessed Lighting
Heating Central, Heat Pump
Cooling Central Air
Flooring Carpet, Ceramic Tile, Hardwood
Fireplaces Number 1
Fireplaces Type Family Room, Gas Log, Great Room, Stone
Window Features Window Treatments,Wood Frames
Appliance Dishwasher, Disposal, Dryer, ENERGY STAR Qualified Appliances, Microwave, Refrigerator, Washer
Laundry Lower Level, Main Level
Exterior
Exterior Feature Balcony, Rear Stairs, Other
Parking Features Detached, Garage, Garage Faces Side
Garage Spaces 2.0
Fence None
Pool None
Community Features None
Utilities Available Cable Available, Electricity Available, Sewer Available
Waterfront Description River Front,Waterfront
View River, Water
Roof Type Composition,Shingle
Street Surface Concrete,Paved
Accessibility Accessible Approach with Ramp
Handicap Access Accessible Approach with Ramp
Porch Covered, Deck, Front Porch, Rear Porch, Side Porch, Wrap Around
Private Pool false
Building
Lot Description Cul-De-Sac, Navigable River On Lot, Sloped, Stream or River On Lot, Wooded
Story Three Or More
Foundation Slab
Sewer Septic Tank
Water Shared Well
Architectural Style A-Frame, Cabin
Level or Stories Three Or More
Structure Type Cedar,Wood Siding
New Construction No
Construction Status Resale
Schools
Elementary Schools White - Other
Middle Schools White County
High Schools White County
Others
Senior Community no
Restrictions false
Tax ID 091 069
Acceptable Financing 1031 Exchange, Cash, Conventional
Listing Terms 1031 Exchange, Cash, Conventional
Special Listing Condition None
Read Less Info
Want to know what your home might be worth? Contact us for a FREE valuation!

Our team is ready to help you sell your home for the highest possible price ASAP

Bought with Century 21 Results






