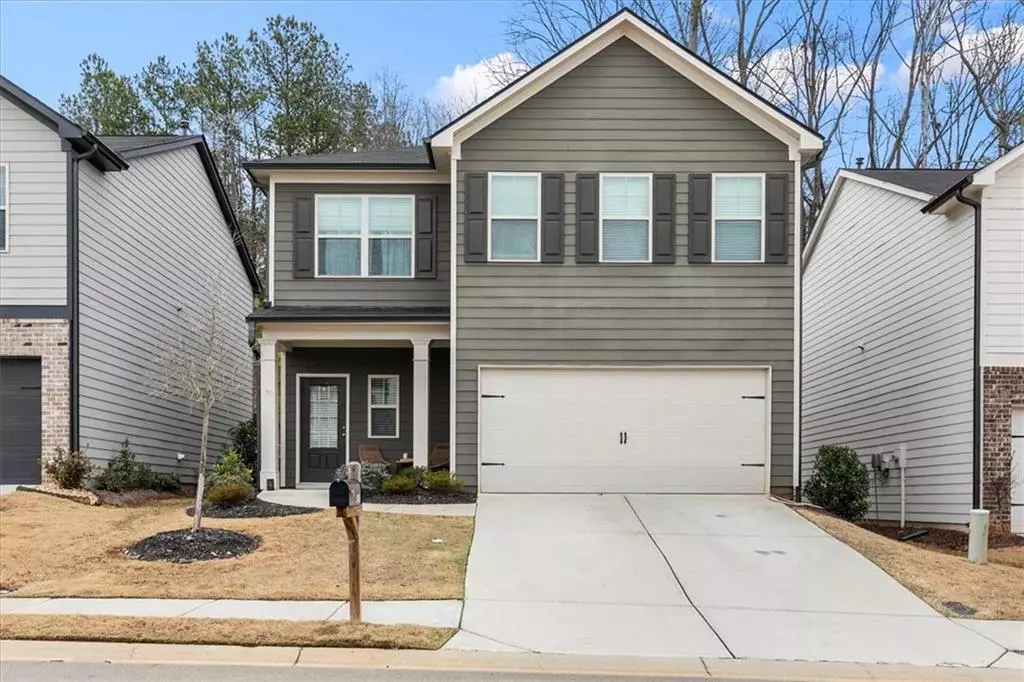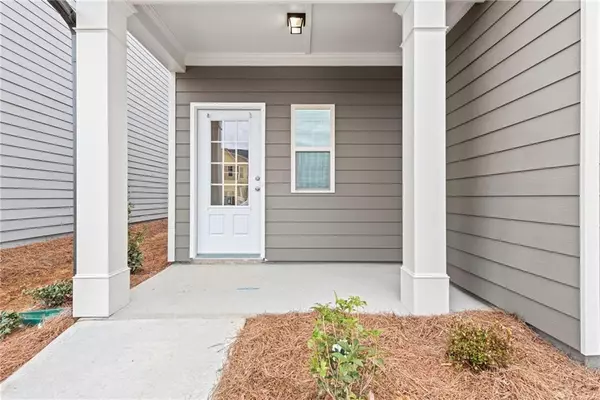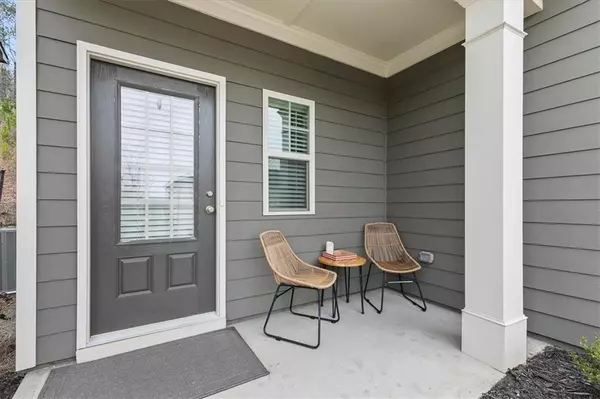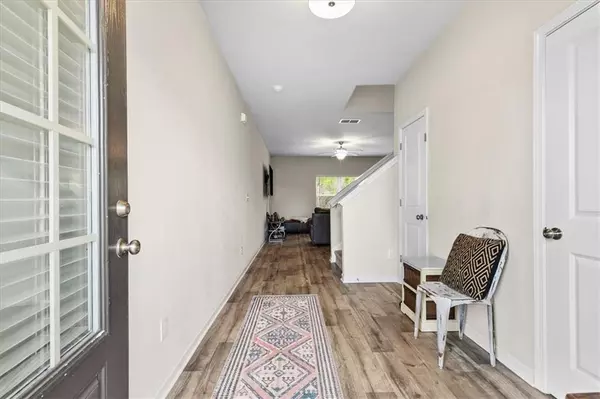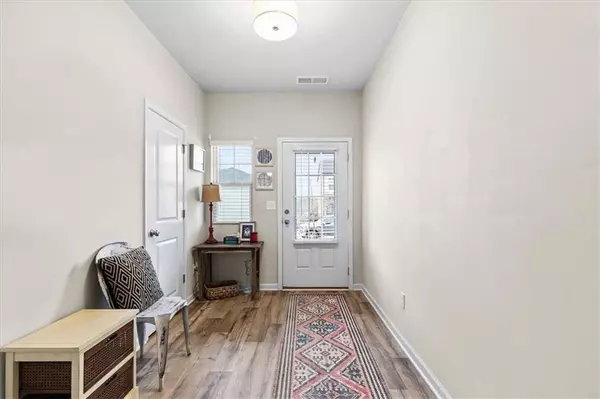$375,000
$375,000
For more information regarding the value of a property, please contact us for a free consultation.
3 Beds
2.5 Baths
1,863 SqFt
SOLD DATE : 05/03/2024
Key Details
Sold Price $375,000
Property Type Single Family Home
Sub Type Single Family Residence
Listing Status Sold
Purchase Type For Sale
Square Footage 1,863 sqft
Price per Sqft $201
Subdivision Canton Heights
MLS Listing ID 7352259
Sold Date 05/03/24
Style Cluster Home,Craftsman,Traditional
Bedrooms 3
Full Baths 2
Half Baths 1
Construction Status Resale
HOA Y/N Yes
Originating Board First Multiple Listing Service
Year Built 2021
Annual Tax Amount $4,500
Tax Year 2023
Lot Size 3,484 Sqft
Acres 0.08
Property Description
Introducing 348 Winston Circle, a stunning contemporary retreat nestled in the sought-after Canton Heights Development. Built in 2021, this beautiful home boasts 3 bedrooms and 2.5 baths, offering the perfect blend of modern elegance and functionality for effortless entertaining.
As you step inside, you're greeted by a complete open floor plan, accentuated by LPV flooring throughout the main level, adding both beauty and durability to the space. The spacious eat-in kitchen is a chef's delight, featuring granite countertops, a kitchen island with a breakfast bar, and stainless steel appliances, including a refrigerator and washer and dryer – making meal prep and cleanup a breeze.
Step outside onto the back patio, where you'll discover your own private outdoor oasis, perfect for relaxing or hosting summer barbecues. And with landscaping covered by the HOA, you'll have one less worry on your plate, allowing you to fully enjoy your leisure time. Plus, take advantage of the community pool for those hot summer days ahead.
With a two-car garage providing ample parking and storage space, convenience meets luxury in this exceptional home. Privacy is paramount, making it the perfect sanctuary to unwind after a long day.
Don't miss out on this incredible opportunity to call 348 Winston Circle home. Schedule your showing today and experience the epitome of modern living in Canton Heights Development!
Location
State GA
County Cherokee
Lake Name None
Rooms
Bedroom Description Split Bedroom Plan
Other Rooms None
Basement None
Dining Room Open Concept, Seats 12+
Interior
Interior Features Double Vanity, High Ceilings 9 ft Main, High Ceilings 9 ft Upper
Heating Central
Cooling Central Air
Flooring Vinyl
Fireplaces Number 1
Fireplaces Type None
Window Features Insulated Windows
Appliance Dishwasher, Disposal, Gas Cooktop, Gas Oven, Gas Range, Microwave, Refrigerator
Laundry In Hall, Laundry Room, Upper Level
Exterior
Exterior Feature Private Yard, Private Entrance
Garage Attached, Garage
Garage Spaces 2.0
Fence None
Pool None
Community Features Pool
Utilities Available Cable Available, Electricity Available, Natural Gas Available, Phone Available, Sewer Available, Underground Utilities
Waterfront Description None
View Mountain(s)
Roof Type Shingle
Street Surface Asphalt
Accessibility None
Handicap Access None
Porch Covered, Front Porch, Patio
Private Pool false
Building
Lot Description Back Yard, Front Yard, Landscaped, Private
Story Two
Foundation None
Sewer Public Sewer
Water Public
Architectural Style Cluster Home, Craftsman, Traditional
Level or Stories Two
Structure Type Cement Siding
New Construction No
Construction Status Resale
Schools
Elementary Schools J. Knox
Middle Schools Teasley
High Schools Cherokee
Others
HOA Fee Include Maintenance Grounds,Swim
Senior Community no
Restrictions false
Tax ID 14N12G 121
Acceptable Financing Cash, Conventional, FHA, VA Loan
Listing Terms Cash, Conventional, FHA, VA Loan
Special Listing Condition None
Read Less Info
Want to know what your home might be worth? Contact us for a FREE valuation!

Our team is ready to help you sell your home for the highest possible price ASAP

Bought with RE/MAX Around Atlanta Realty

