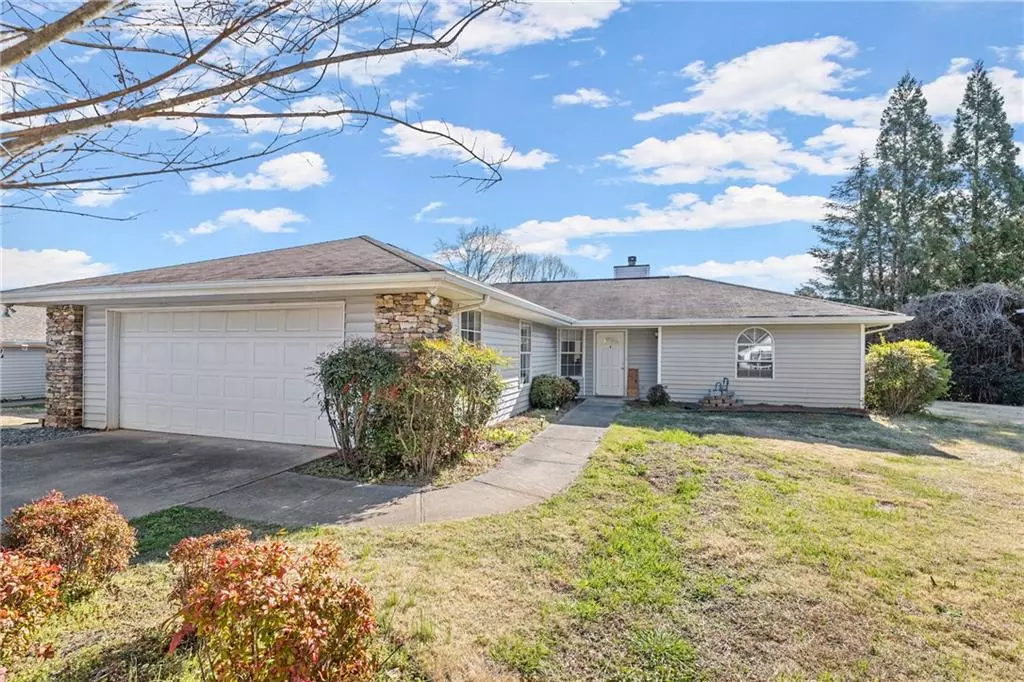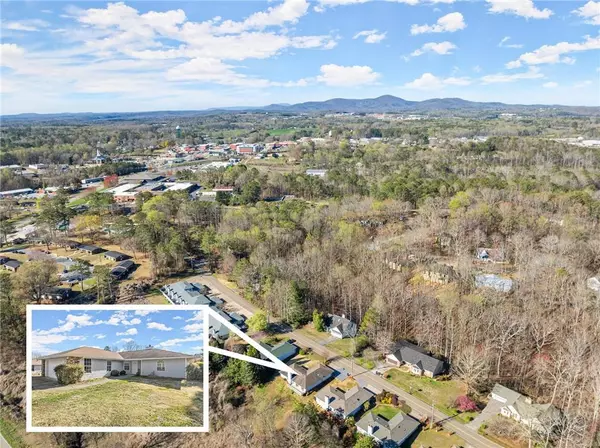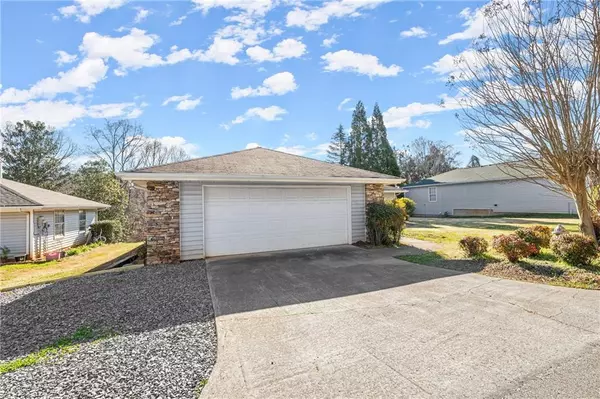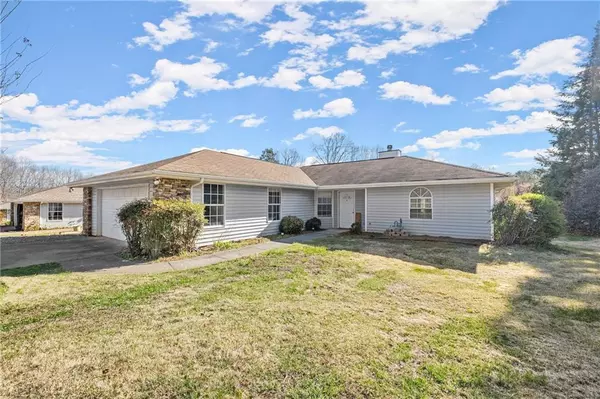$282,000
$284,900
1.0%For more information regarding the value of a property, please contact us for a free consultation.
3 Beds
2 Baths
1,418 SqFt
SOLD DATE : 04/24/2024
Key Details
Sold Price $282,000
Property Type Single Family Home
Sub Type Single Family Residence
Listing Status Sold
Purchase Type For Sale
Square Footage 1,418 sqft
Price per Sqft $198
MLS Listing ID 7356070
Sold Date 04/24/24
Style Ranch,Traditional
Bedrooms 3
Full Baths 2
Construction Status Resale
HOA Y/N No
Originating Board First Multiple Listing Service
Year Built 1990
Annual Tax Amount $1,682
Tax Year 2023
Lot Size 5,662 Sqft
Acres 0.13
Property Description
Cozy ranch home less than a mile from downtown Jasper and Chattahoochee Tech Appalachian Campus! No HOA! Property is incredibly convenient to shopping, restaurants, grocery, gas stations and schools as well as highways 53 and 515. Fresh modern paint colors and styles, new flooring, and new plumbing throughout home. Front door opens to vaulted ceiling living room with tile fireplace. Kitchen overlooks family room and features plenty of cabinet and counter space, white subway tile backsplash and convenient knee wall/breakfast bar. Spacious mudroom/laundry room tangents off the kitchen and boasts extra cabinet space, modern tile backsplash design, additional marbled counter and leads to the 2-car attached garage. Open concept dining area connects the kitchen to the living room and invites plenty of natural light in through the double sliding glass backdoor that leads to the expansive back deck area with large sloped backyard and wooded views. Primary bedroom features private back deck access as well as dual vanity, separate shower and tub with skylight in the ensuite primary bath. Two secondary bedrooms are both serviced by overhead ceiling fans, great closet space and share a full bath in the hallway. Convenient gravel parking pad is located beside the driveway for extra parking space for guests!
Location
State GA
County Pickens
Lake Name None
Rooms
Bedroom Description Master on Main
Other Rooms None
Basement None
Main Level Bedrooms 3
Dining Room Open Concept
Interior
Interior Features Double Vanity, Entrance Foyer
Heating Central, Electric, Natural Gas
Cooling Ceiling Fan(s), Central Air
Flooring Vinyl
Fireplaces Number 1
Fireplaces Type Family Room
Window Features None
Appliance Dishwasher, Electric Range, Gas Water Heater, Microwave
Laundry Laundry Room, Main Level
Exterior
Exterior Feature Lighting, Rain Gutters
Garage Attached, Driveway, Garage, Garage Door Opener, Garage Faces Front, Level Driveway, Parking Pad
Garage Spaces 2.0
Fence None
Pool None
Community Features Near Schools, Near Shopping, Near Trails/Greenway, Street Lights
Utilities Available Electricity Available, Natural Gas Available, Sewer Available, Water Available
Waterfront Description None
View Mountain(s), Trees/Woods
Roof Type Shingle
Street Surface Paved
Accessibility None
Handicap Access None
Porch Deck, Front Porch
Private Pool false
Building
Lot Description Back Yard, Front Yard, Landscaped, Level, Sloped, Wooded
Story One
Foundation Slab
Sewer Public Sewer
Water Public
Architectural Style Ranch, Traditional
Level or Stories One
Structure Type Stone,Vinyl Siding
New Construction No
Construction Status Resale
Schools
Elementary Schools Tate
Middle Schools Pickens County
High Schools Pickens
Others
Senior Community no
Restrictions false
Tax ID JA06 020
Special Listing Condition None
Read Less Info
Want to know what your home might be worth? Contact us for a FREE valuation!

Our team is ready to help you sell your home for the highest possible price ASAP

Bought with Coldwell Banker Realty






