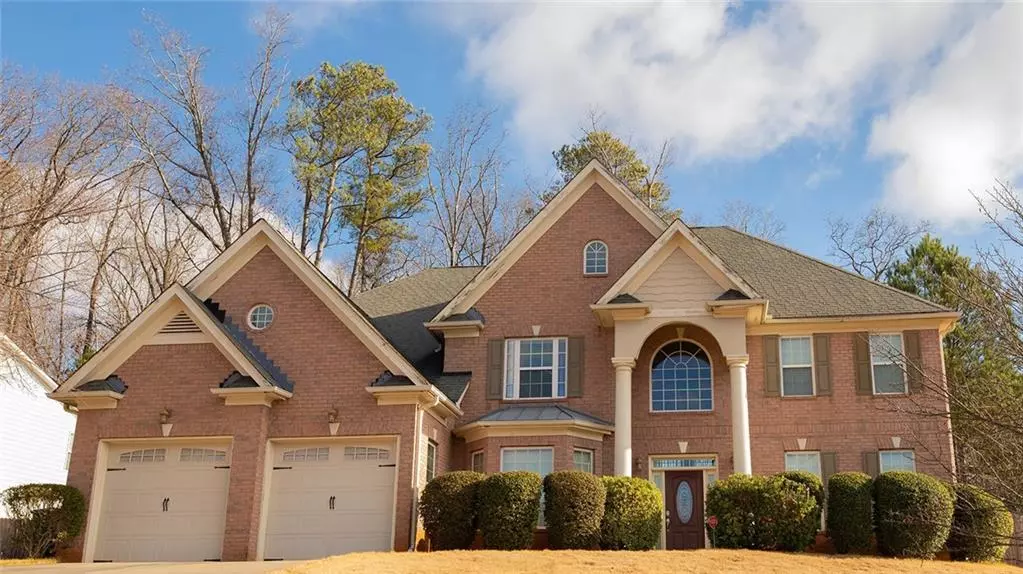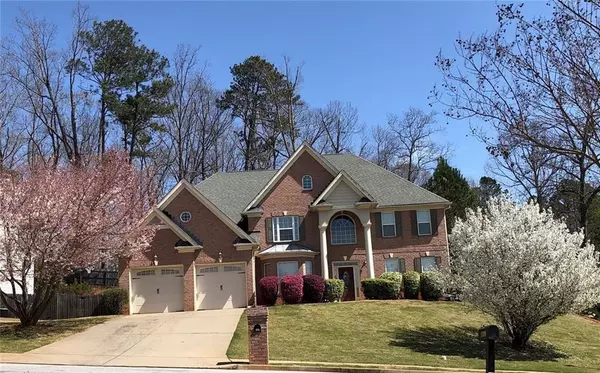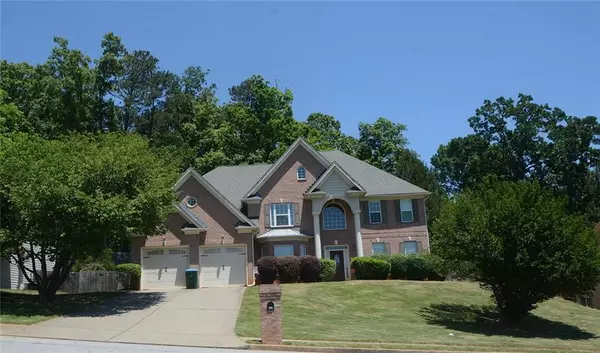$635,000
$675,000
5.9%For more information regarding the value of a property, please contact us for a free consultation.
5 Beds
4.5 Baths
4,135 SqFt
SOLD DATE : 04/15/2024
Key Details
Sold Price $635,000
Property Type Single Family Home
Sub Type Single Family Residence
Listing Status Sold
Purchase Type For Sale
Square Footage 4,135 sqft
Price per Sqft $153
Subdivision Williams Crossing
MLS Listing ID 7319003
Sold Date 04/15/24
Style Traditional
Bedrooms 5
Full Baths 4
Half Baths 1
Construction Status Resale
HOA Fees $550
HOA Y/N Yes
Originating Board First Multiple Listing Service
Year Built 2007
Annual Tax Amount $6,872
Tax Year 2023
Lot Size 0.280 Acres
Acres 0.28
Property Description
2-Story, 3-Sided Brick, 5 Bd, 5 Ba, Immaculate “Dream Home” for sale! This home is centrally located on a quiet street in Norcross, GA one mile from I-85, 3 miles from I-285, and 15 minutes from Downtown Atlanta. This custom-detailed home is “move-in ready” and has all of the features of a luxury home “inside and out”. Positioned near the cul de sac, this home has a large newly sodded well-manicured front yard and a private leveled backyard, a beautiful metal gazebo affixed to an extended concrete patio, and an oversized 2-car garage with a 4-car driveway. This bright and open home floorplan includes a vaulted ceiling, coffered ceiling, clerestory windows, split foyer catwalk, foyer plant/art ledge, oak hardwood floors, wrought iron spiral banisters, double tray ceilings, crown molding, built-in bookcases, gas burning fireplace, flush wall mounted 75-gallon fishtank, finished mudroom, indoor/outdoor carpeted garage with window HVAC unit, cherry oak cabinets, granite countertops with an oversized island, stainless steel appliances, wooden window blinds, gas stove, 2-HVAC units (Upstairs & Downstairs), and 4-Security Digital Voice Cameras on all 4 corners of the home. You won’t find a better-maintained home for the location, upgraded features, & price!
Location
State GA
County Gwinnett
Lake Name None
Rooms
Bedroom Description Oversized Master,Sitting Room
Other Rooms Gazebo
Basement None
Main Level Bedrooms 1
Dining Room Separate Dining Room
Interior
Interior Features Bookcases, Cathedral Ceiling(s), Coffered Ceiling(s), Crown Molding, Double Vanity, Entrance Foyer 2 Story, High Ceilings 10 ft Main, Tray Ceiling(s), Walk-In Closet(s)
Heating Central, Electric
Cooling Ceiling Fan(s), Central Air, Electric
Flooring Carpet, Ceramic Tile, Hardwood
Fireplaces Number 1
Fireplaces Type Great Room
Window Features Bay Window(s),Double Pane Windows
Appliance Dishwasher, Disposal, Electric Cooktop, Electric Oven, Electric Range, Electric Water Heater, Microwave, Refrigerator
Laundry Laundry Room, Sink, Upper Level
Exterior
Exterior Feature Private Yard, Rain Gutters, Other
Garage Garage, Garage Door Opener, Garage Faces Front
Garage Spaces 2.0
Fence Back Yard
Pool None
Community Features None
Utilities Available Cable Available, Electricity Available, Phone Available, Sewer Available, Water Available
Waterfront Description None
View Other
Roof Type Shingle
Street Surface Concrete
Accessibility None
Handicap Access None
Porch Patio
Private Pool false
Building
Lot Description Back Yard, Cul-De-Sac, Front Yard, Landscaped
Story Two
Foundation Slab
Sewer Public Sewer
Water Public
Architectural Style Traditional
Level or Stories Two
Structure Type Brick 3 Sides
New Construction No
Construction Status Resale
Schools
Elementary Schools Lilburn
Middle Schools Lilburn
High Schools Meadowcreek
Others
Senior Community no
Restrictions false
Tax ID R6164 509
Acceptable Financing Cash, Conventional, FHA, VA Loan
Listing Terms Cash, Conventional, FHA, VA Loan
Special Listing Condition None
Read Less Info
Want to know what your home might be worth? Contact us for a FREE valuation!

Our team is ready to help you sell your home for the highest possible price ASAP

Bought with Joygle Real Estate






