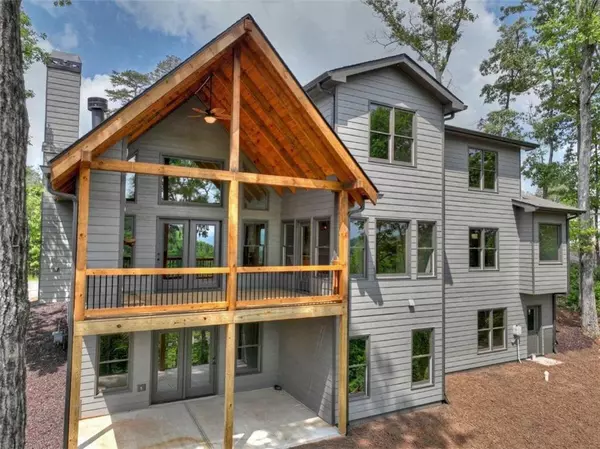$724,900
$724,900
For more information regarding the value of a property, please contact us for a free consultation.
3 Beds
2.5 Baths
2,370 SqFt
SOLD DATE : 12/06/2023
Key Details
Sold Price $724,900
Property Type Single Family Home
Sub Type Single Family Residence
Listing Status Sold
Purchase Type For Sale
Square Footage 2,370 sqft
Price per Sqft $305
Subdivision The Summit At Ellijay
MLS Listing ID 7283867
Sold Date 12/06/23
Style Cabin,Country,Craftsman
Bedrooms 3
Full Baths 2
Half Baths 1
Construction Status Under Construction
HOA Fees $1,200
HOA Y/N Yes
Originating Board First Multiple Listing Service
Year Built 2023
Annual Tax Amount $2,520
Tax Year 2022
Lot Size 9,583 Sqft
Acres 0.22
Property Description
New Construction-MOVE IN READY! Fantastic Location boasting In-Town Living with SPECTACULAR MOUNTAIN VIEWS! NEW Modern Rustic Home. You'll enjoy the VIEWS from every room with STUNNING SUNRISES! Builder is a master craftsman, attention to detail w/high-end quality throughout. Open concept great room w/wall of windows, stone fireplace, soaring cathedral ceilings, artisan kitchen w/hand crafted cabinets, exotic granite & walk-in pantry. 3BR & 2.5BA with Master on main; covered porch with outdoor fireplace; unfinished basement (stubbed for wet bar & bath and plenty of room to expand; potential for 5 BR's). 2 car garage. The Summit of Ellijay is 1 mile from Downtown Ellijay, paved roads; public utilities, natural gas, fiber internet & community pool. STR's are allowed.
Location
State GA
County Gilmer
Lake Name None
Rooms
Bedroom Description Master on Main,Other
Other Rooms None
Basement Bath/Stubbed, Full, Unfinished
Main Level Bedrooms 1
Dining Room Other
Interior
Interior Features Cathedral Ceiling(s), High Speed Internet, Open Floorplan, Other
Heating Central, Electric, Heat Pump, Other
Cooling Ceiling Fan(s), Central Air
Flooring Carpet, Ceramic Tile, Hardwood
Fireplaces Number 2
Fireplaces Type Gas Log, Living Room, Outside
Window Features Insulated Windows
Appliance Dishwasher, Gas Range, Microwave
Laundry Laundry Room, Main Level
Exterior
Exterior Feature Other
Garage Driveway, Garage
Garage Spaces 2.0
Fence None
Pool None
Community Features Pool
Utilities Available Cable Available, Electricity Available, Natural Gas Available, Sewer Available, Water Available
Waterfront Description None
View Mountain(s)
Roof Type Shingle
Street Surface Paved
Accessibility None
Handicap Access None
Porch Front Porch, Rear Porch
Total Parking Spaces 2
Private Pool false
Building
Lot Description Other
Story Two
Foundation See Remarks
Sewer Public Sewer
Water Public
Architectural Style Cabin, Country, Craftsman
Level or Stories Two
Structure Type Cedar,Other,Stone
New Construction No
Construction Status Under Construction
Schools
Elementary Schools Mountain View - Gilmer
Middle Schools Clear Creek
High Schools Gilmer
Others
Senior Community no
Restrictions false
Tax ID 1066V 002
Ownership Fee Simple
Financing no
Special Listing Condition None
Read Less Info
Want to know what your home might be worth? Contact us for a FREE valuation!

Our team is ready to help you sell your home for the highest possible price ASAP

Bought with RE/MAX Town And Country






