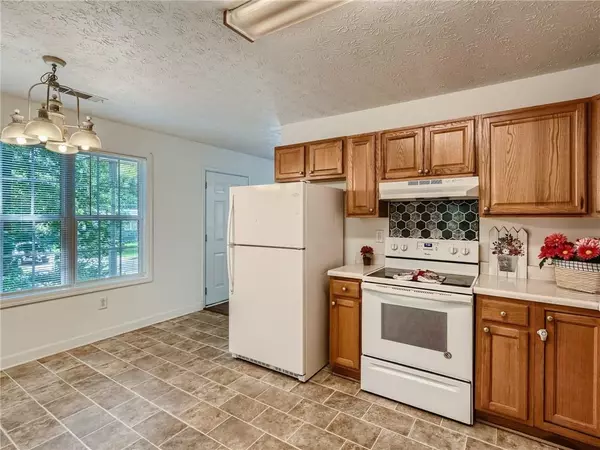$272,000
$299,950
9.3%For more information regarding the value of a property, please contact us for a free consultation.
3 Beds
2 Baths
1,232 SqFt
SOLD DATE : 11/02/2023
Key Details
Sold Price $272,000
Property Type Single Family Home
Sub Type Single Family Residence
Listing Status Sold
Purchase Type For Sale
Square Footage 1,232 sqft
Price per Sqft $220
Subdivision Liberty Heights
MLS Listing ID 7281197
Sold Date 11/02/23
Style Ranch
Bedrooms 3
Full Baths 2
Construction Status Resale
HOA Y/N No
Originating Board First Multiple Listing Service
Year Built 2003
Annual Tax Amount $2,829
Tax Year 2023
Lot Size 8,276 Sqft
Acres 0.19
Property Sub-Type Single Family Residence
Property Description
MUCHO MUCHO BONITA! CUTE AS A BUTTON & READY FOR LOVIN'!! * A FRIENDLY , WELCOMING PORCH IS THE FIRST TO GREET YOU TO OUR 3BD/2BA RANCH HOME * INSIDE, A HUGE LIVING ROOM FLOWS EASILY INTO THE EAT-IN KITCHEN WITH ITS BEAUTIFUL OAK CABINETS AND CRISP WHITE APPLIANCES * THE WELL-PORTIONED BEDROOMS AND ROOMY BATHROOMS WILL CAPTIVATE YOU * PRIME ATLANTA LOCATION * EASY COMMUTES GUARANTEED WITH CLOSE ACCESS TO 3 MAJOR HIGHWAYS * NEARBY PARKS/TRAILS AND SHOPPING/DINING ALONG THE FUN, ECLECTIC BUFORD HIGHWAY CORRIDOR AND MALL OF GEORGIA * COZY NEIGHBORHOOD WHERE PEOPLE KNOW YOUR NAME * VISIT TODAY FOR A PRIVATE TOUR!
Location
State GA
County Gwinnett
Lake Name None
Rooms
Bedroom Description Master on Main
Other Rooms None
Basement None
Main Level Bedrooms 3
Dining Room Open Concept
Interior
Interior Features High Speed Internet
Heating Central, Electric
Cooling Ceiling Fan(s), Central Air
Flooring Laminate
Fireplaces Type None
Appliance Dishwasher
Laundry In Hall
Exterior
Exterior Feature Storage
Parking Features Driveway
Fence Back Yard
Pool None
Community Features Near Schools
Utilities Available Cable Available, Electricity Available
Waterfront Description None
View City, Creek/Stream
Roof Type Composition
Street Surface Asphalt
Accessibility None
Handicap Access None
Porch Covered
Private Pool false
Building
Lot Description Back Yard
Story One
Foundation Slab
Sewer Public Sewer
Water Public
Architectural Style Ranch
Level or Stories One
Structure Type Vinyl Siding
New Construction No
Construction Status Resale
Schools
Elementary Schools Baldwin - Gwinnett
Middle Schools Summerour
High Schools Norcross
Others
Senior Community no
Restrictions false
Tax ID R6246B260
Special Listing Condition None
Read Less Info
Want to know what your home might be worth? Contact us for a FREE valuation!

Our team is ready to help you sell your home for the highest possible price ASAP

Bought with Maximum One Executive Realtors






