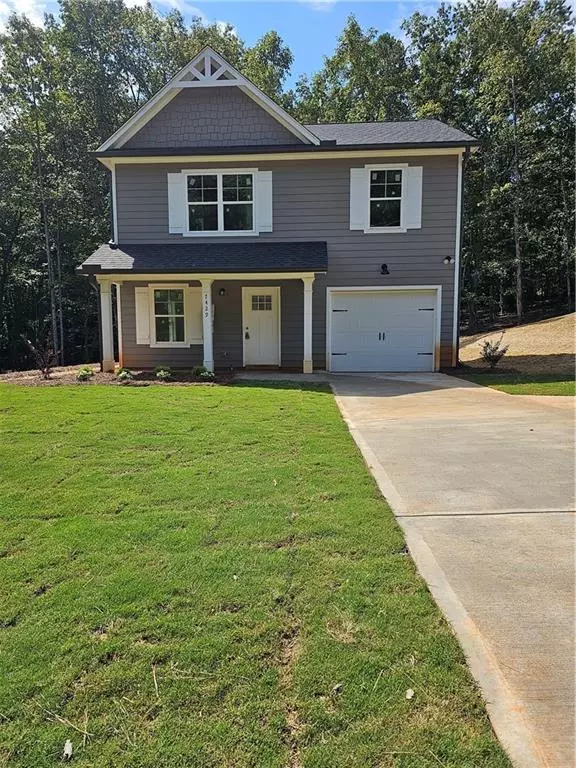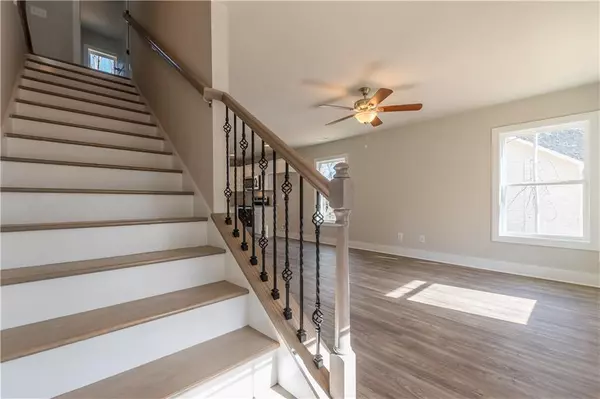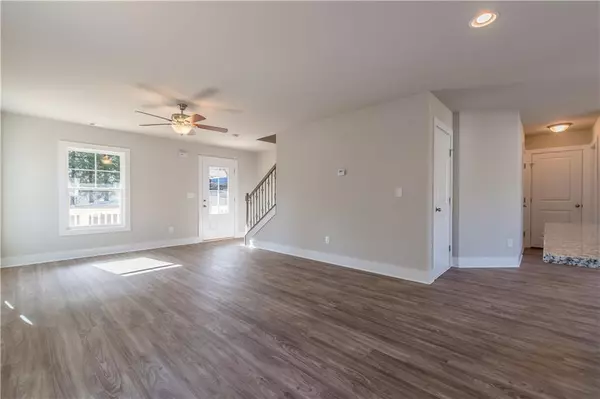$347,900
$347,900
For more information regarding the value of a property, please contact us for a free consultation.
3 Beds
2.5 Baths
1,450 SqFt
SOLD DATE : 10/20/2023
Key Details
Sold Price $347,900
Property Type Single Family Home
Sub Type Single Family Residence
Listing Status Sold
Purchase Type For Sale
Square Footage 1,450 sqft
Price per Sqft $239
Subdivision Mountain View Lake Estates
MLS Listing ID 7236681
Sold Date 10/20/23
Style Craftsman, Traditional
Bedrooms 3
Full Baths 2
Half Baths 1
Construction Status Under Construction
HOA Y/N No
Originating Board First Multiple Listing Service
Year Built 2023
Annual Tax Amount $327
Tax Year 2022
Lot Size 0.280 Acres
Acres 0.28
Property Description
Finished new construction!! This stunning Craftsman-style, two story with open concept floor plan featuring Luxury Vinyl Plank flooring on main and upper floor & tile in all baths, white cabinets with soft-close drawers, granite countertops, center island and farmhouse trim/casings. Oversized master suite with his/hers closet, large secondary bedrooms with shared hall bath. Sodded front and side lawn, 4-side cement siding, architectural roof, rocking chair front porch. *Stock photos. Actual product/color may vary. Active construction site, your agent must be present to view- enter at your own risk. Seller, Builder, Broker, Agent not held liable or responsible for any accidents. We have 3 new homes right next to each other, perfect for families looking to live close or invertors looking for rentals! These homes are located in an approved USDA loan area and may qualify for 100% financing .
*Up to $5,000 towards buyer's closing costs (restrictions apply).
Location
State GA
County Hall
Lake Name Lanier
Rooms
Bedroom Description Other
Other Rooms None
Basement None
Dining Room Open Concept
Interior
Interior Features Disappearing Attic Stairs, High Speed Internet
Heating Electric
Cooling Ceiling Fan(s), Central Air
Flooring Carpet, Laminate
Fireplaces Type None
Window Features Insulated Windows
Appliance Dishwasher, Electric Range, Electric Water Heater, Microwave
Laundry In Hall, Upper Level
Exterior
Exterior Feature Lighting, Private Yard
Garage Attached, Garage
Garage Spaces 1.0
Fence None
Pool None
Community Features None
Utilities Available Cable Available, Electricity Available, Phone Available, Sewer Available, Water Available
Waterfront Description None
View Trees/Woods
Roof Type Composition
Street Surface Asphalt
Accessibility None
Handicap Access None
Porch Front Porch, Patio
Private Pool false
Building
Lot Description Back Yard, Level
Story Two
Foundation Slab
Sewer Septic Tank
Water Public
Architectural Style Craftsman, Traditional
Level or Stories Two
Structure Type Cement Siding
New Construction No
Construction Status Under Construction
Schools
Elementary Schools Lanier
Middle Schools Chestatee
High Schools Chestatee
Others
Senior Community no
Restrictions false
Tax ID 11158A000222
Special Listing Condition None
Read Less Info
Want to know what your home might be worth? Contact us for a FREE valuation!

Our team is ready to help you sell your home for the highest possible price ASAP

Bought with BHGRE Metro Brokers






