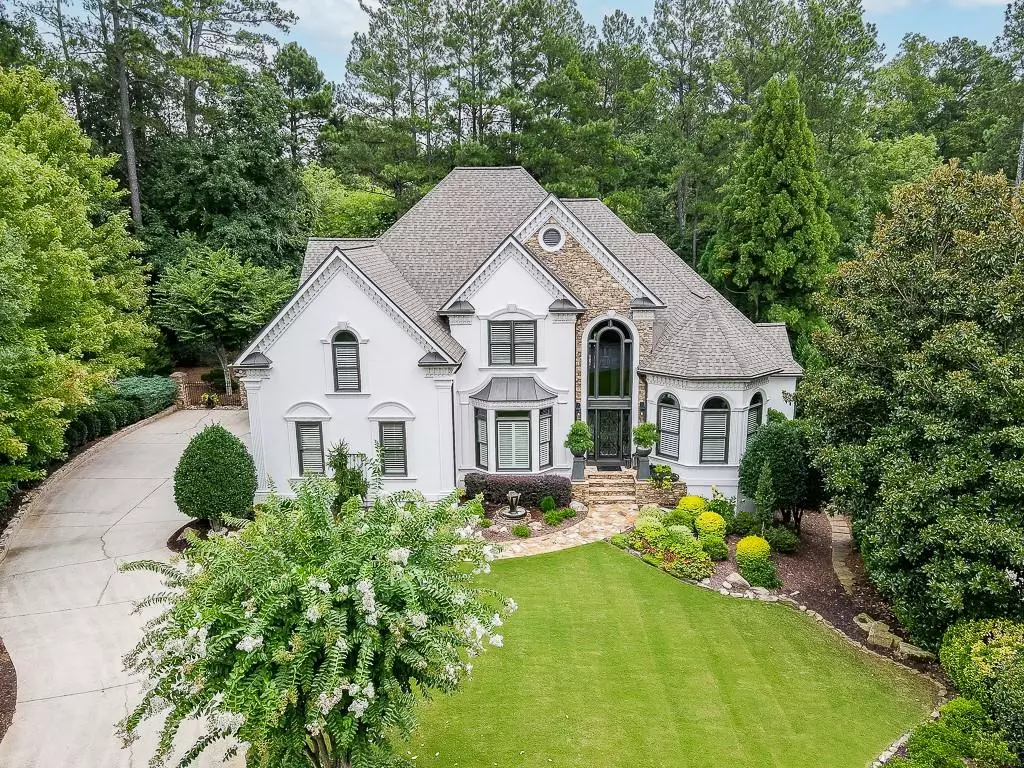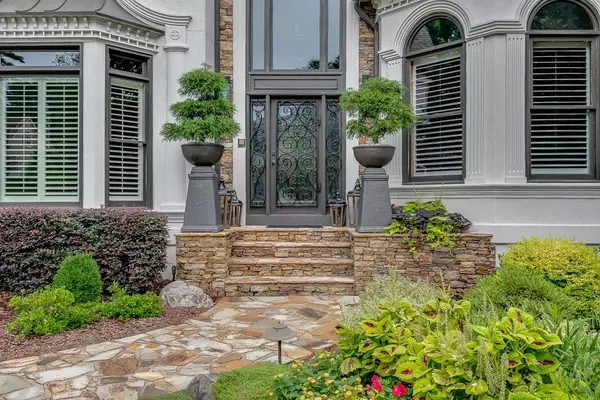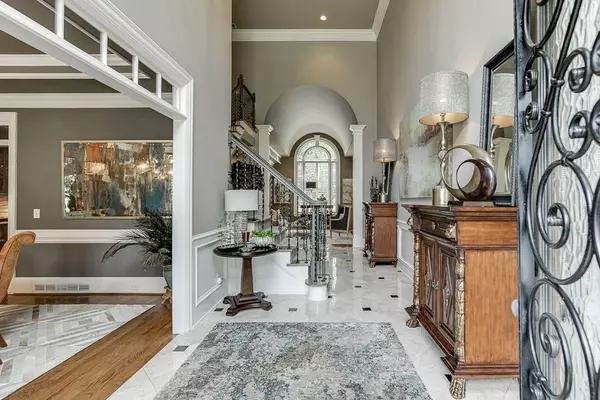$1,295,000
$1,295,000
For more information regarding the value of a property, please contact us for a free consultation.
6 Beds
6 Baths
6,610 SqFt
SOLD DATE : 10/21/2022
Key Details
Sold Price $1,295,000
Property Type Single Family Home
Sub Type Single Family Residence
Listing Status Sold
Purchase Type For Sale
Square Footage 6,610 sqft
Price per Sqft $195
Subdivision St Ives
MLS Listing ID 7094850
Sold Date 10/21/22
Style European
Bedrooms 6
Full Baths 5
Half Baths 2
Construction Status Resale
HOA Fees $2,200
HOA Y/N Yes
Year Built 1997
Annual Tax Amount $7,229
Tax Year 2021
Lot Size 0.404 Acres
Acres 0.404
Property Description
Welcome to this St. Ives Gemstone! This Stone and Hard Coat Stucco Estate Home has been waiting for you. Grand Entry with Two Story Foyer with Custom Marble Flooring, Gentlemen’s Library with Vaulted Ceiling, Wood Paneling and Custom Built-in Bookcases. Separate Formal Dining Room. Fireside Grand Room with Barrel ceiling. Chef’s Kitchen with Custom Cabinetry, Upgraded Marble Countertops, Breakfast Bar, New Upgraded Appliances including Built-In Stainless-Steel Refrigerator, Stainless Steel Dishwasher, Double Ovens, and Microwave and 36” Multi Burner Gas Cooktop. Private Breakfast Room with Witch’s Hat Ceiling complete with a window seat. Vaulted Keeping Room with Floor to Ceiling Stone Fireplace. Large main floor Laundry/Utility Room with Half bath, in-cabinet large utility and loads of cabinets. Owner’s Bedroom on the Main with Trey ceiling and Stone Fireplace. Spa Like Bath with His and Her Vanities, Dressing Vanity, Oversized Shower, Jetted Tub, and His and Her Custom Closets. Three Additional EnSuite Bedrooms located upstairs with separate “Kids Study/Small Office”. Full Finished Daylight Terrace Level with Family Room, Kitchenette, Oversized Recreation Room, and Full Bar overlooking the Billiards room in addition to 2 Full size Bedrooms and Baths. Basically, an entirely separate home downstairs! Custom Finishes throughout this Elegant, Executive Style professionally decorated home. New roof in 2016, House completely painted 2019, All landscaping completely updated 2019, New toilets 2020. 3 Car Garage. Lots of Storage Too! Located in Atlanta's Top Public School District! This Home Will Not Disappoint!
Location
State GA
County Fulton
Lake Name None
Rooms
Bedroom Description Master on Main, Oversized Master
Other Rooms None
Basement Exterior Entry, Finished, Finished Bath, Full, Interior Entry
Main Level Bedrooms 1
Dining Room Seats 12+, Separate Dining Room
Interior
Interior Features Beamed Ceilings, Bookcases, Cathedral Ceiling(s), Entrance Foyer, Entrance Foyer 2 Story, High Ceilings 9 ft Lower, High Ceilings 10 ft Main, Vaulted Ceiling(s), Walk-In Closet(s)
Heating Baseboard
Cooling Zoned
Flooring Carpet, Hardwood, Marble, Stone
Fireplaces Number 3
Fireplaces Type Decorative, Family Room, Gas Log, Great Room, Keeping Room, Master Bedroom
Window Features Insulated Windows
Appliance Dishwasher, Disposal
Laundry In Hall, Laundry Room, Main Level
Exterior
Exterior Feature Courtyard, Private Rear Entry, Private Yard
Garage Driveway, Garage
Garage Spaces 3.0
Fence Back Yard
Pool None
Community Features Clubhouse, Country Club, Gated, Golf, Homeowners Assoc, Pickleball, Tennis Court(s)
Utilities Available Cable Available, Electricity Available, Phone Available, Sewer Available, Underground Utilities, Water Available
Waterfront Description None
View Trees/Woods
Roof Type Composition
Street Surface Paved
Accessibility None
Handicap Access None
Porch Deck, Patio, Rear Porch
Total Parking Spaces 3
Building
Lot Description Level
Story Three Or More
Foundation Concrete Perimeter
Sewer Public Sewer
Water Public
Architectural Style European
Level or Stories Three Or More
Structure Type Stucco
New Construction No
Construction Status Resale
Schools
Elementary Schools Wilson Creek
Middle Schools Autrey Mill
High Schools Johns Creek
Others
Senior Community no
Restrictions true
Tax ID 11 102103630043
Special Listing Condition None
Read Less Info
Want to know what your home might be worth? Contact us for a FREE valuation!

Our team is ready to help you sell your home for the highest possible price ASAP

Bought with Redfin Corporation






