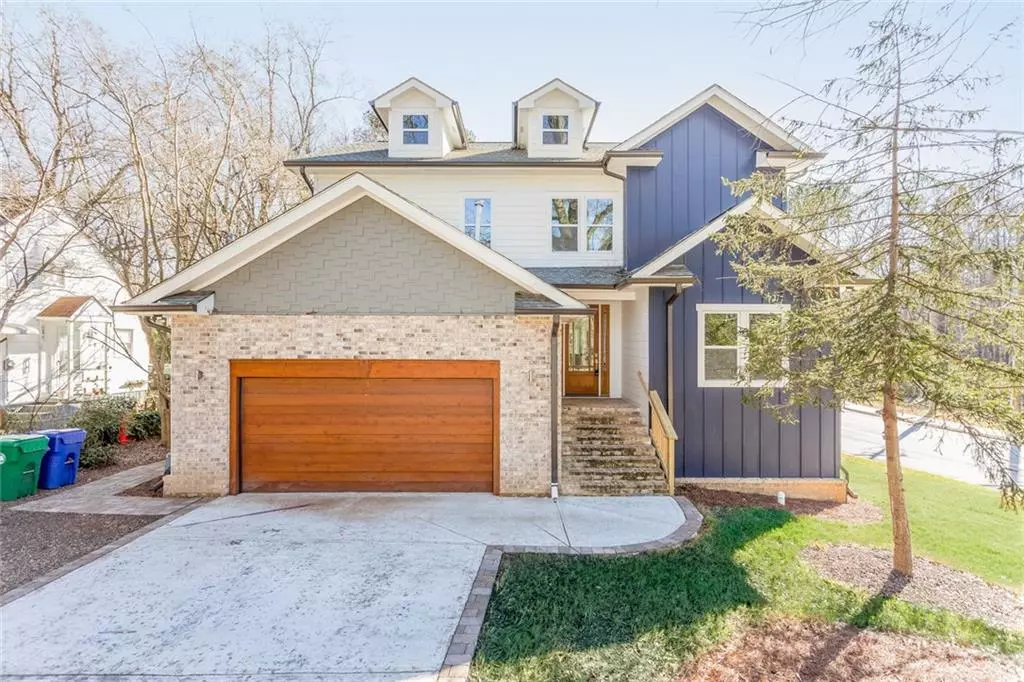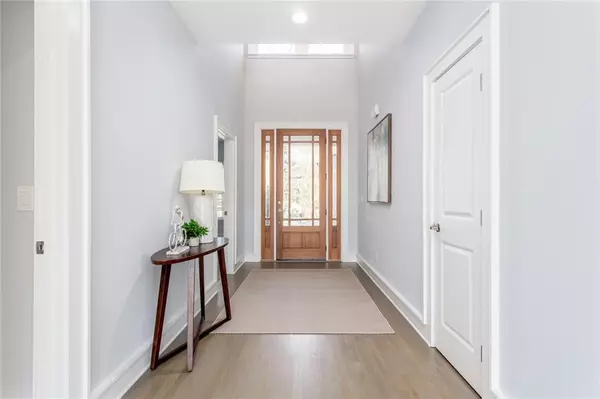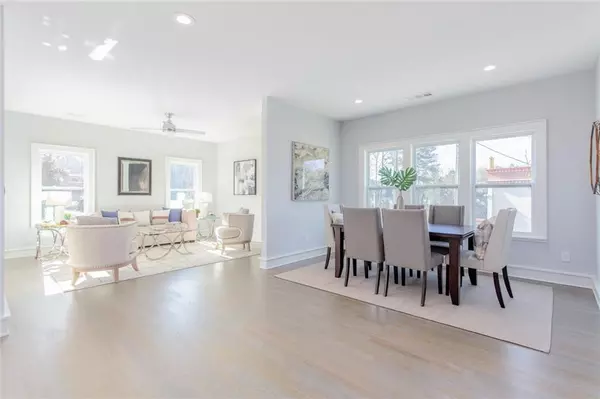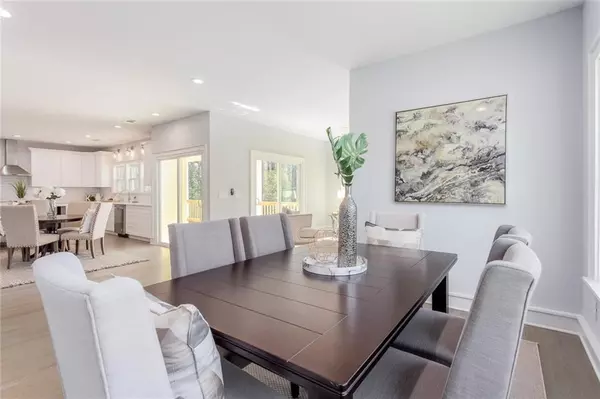$857,000
$888,000
3.5%For more information regarding the value of a property, please contact us for a free consultation.
6 Beds
4.5 Baths
3,907 SqFt
SOLD DATE : 09/20/2022
Key Details
Sold Price $857,000
Property Type Single Family Home
Sub Type Single Family Residence
Listing Status Sold
Purchase Type For Sale
Square Footage 3,907 sqft
Price per Sqft $219
Subdivision Skyland
MLS Listing ID 7091573
Sold Date 09/20/22
Style Traditional
Bedrooms 6
Full Baths 4
Half Baths 1
Construction Status New Construction
HOA Y/N No
Year Built 2022
Annual Tax Amount $14,628
Tax Year 2021
Lot Size 0.300 Acres
Acres 0.3
Property Description
Major price improvement! Amazing deal on a BRAND NEW 6-bedroom home with FINISHED basement in Brookhaven! The price of new construction has been going up due to sky rocketing construction material costs. Do not miss this chance to buy the new house for $888,000 in the popular Brookhaven! Main level features airy and open floor plan that flows from a 2-story foyer to dining room, sun filled breakfast area, chef’s kitchen, & family room with fireplace. A bedroom with full bath on main is perfect for guests. Kitchen features large quartz countertops, island, and windows overlooking the covered deck and south facing flat lawned backyard. Master bedroom with tray ceiling and sitting area, 3 bedrooms and laundry closet are on the upper level. Sun filled full basement is finished with a bedroom with full bathroom and lounge area. Seller is installing a door to the backyard from the basement. Easy access to brand new J R Lewis Elementary, Skyland Park, shops and restaurants.
Location
State GA
County Dekalb
Lake Name None
Rooms
Bedroom Description Oversized Master, Sitting Room
Other Rooms None
Basement Daylight, Exterior Entry, Finished, Finished Bath, Full, Interior Entry
Main Level Bedrooms 1
Dining Room Open Concept, Seats 12+
Interior
Interior Features Double Vanity, Entrance Foyer 2 Story, High Ceilings 9 ft Main, Tray Ceiling(s), Walk-In Closet(s)
Heating Central, Forced Air, Natural Gas, Zoned
Cooling Ceiling Fan(s), Central Air, Electric Air Filter, Zoned
Flooring Carpet, Hardwood, Vinyl
Fireplaces Number 1
Fireplaces Type Family Room, Gas Log, Gas Starter
Window Features Double Pane Windows
Appliance Dishwasher, Disposal, Gas Cooktop, Gas Oven, Gas Water Heater, Microwave
Laundry In Hall, Laundry Room, Upper Level
Exterior
Exterior Feature Private Front Entry, Private Yard
Parking Features Attached, Garage, Garage Door Opener, Garage Faces Front, Level Driveway
Garage Spaces 2.0
Fence None
Pool None
Community Features None
Utilities Available Electricity Available, Natural Gas Available, Sewer Available, Water Available
Waterfront Description None
View Other
Roof Type Composition
Street Surface Asphalt
Accessibility None
Handicap Access None
Porch Covered, Deck
Total Parking Spaces 2
Building
Lot Description Back Yard, Corner Lot, Front Yard, Landscaped, Level, Private
Story Two
Foundation Concrete Perimeter
Sewer Public Sewer
Water Public
Architectural Style Traditional
Level or Stories Two
Structure Type Brick Front, Cement Siding
New Construction No
Construction Status New Construction
Schools
Elementary Schools John Robert Lewis - Dekalb
Middle Schools Sequoyah - Dekalb
High Schools Cross Keys
Others
Senior Community no
Restrictions false
Tax ID 18 243 02 009
Special Listing Condition None
Read Less Info
Want to know what your home might be worth? Contact us for a FREE valuation!

Our team is ready to help you sell your home for the highest possible price ASAP

Bought with GT Realty, Inc.






