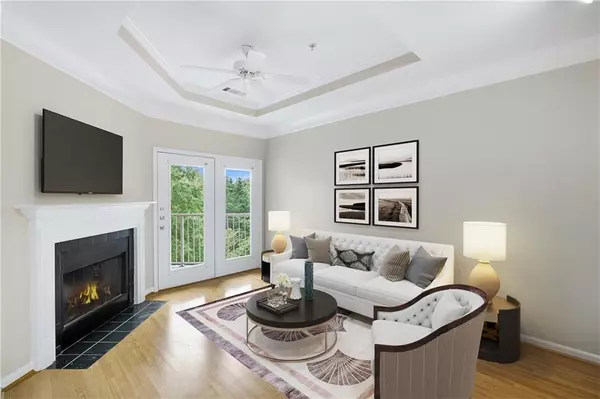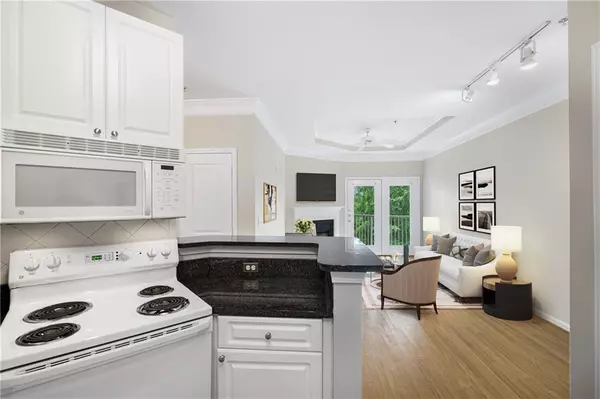$240,000
$235,000
2.1%For more information regarding the value of a property, please contact us for a free consultation.
2 Beds
1 Bath
1,079 SqFt
SOLD DATE : 09/19/2022
Key Details
Sold Price $240,000
Property Type Condo
Sub Type Condominium
Listing Status Sold
Purchase Type For Sale
Square Footage 1,079 sqft
Price per Sqft $222
Subdivision Villa Sonoma
MLS Listing ID 7093328
Sold Date 09/19/22
Style Mid-Rise (up to 5 stories), Traditional
Bedrooms 2
Full Baths 1
Construction Status Resale
HOA Fees $561
HOA Y/N Yes
Year Built 2005
Annual Tax Amount $1,644
Tax Year 2022
Lot Size 0.330 Acres
Acres 0.33
Property Description
Elegant courtyard live, work, play lifestyle in Villa Sonoma at Atlanta's Perimeter Summit! This open concept condo puts offers a modern floorplan with access to more amenities than you might imagine. Multiple pools, community theater room, covered and open outdoor seating areas, permanently green turf play areas, fountains with park like treed areas and paths to walk through and more! Freshly painted two-bedroom one-bath unit with kitchen, dining, and living combination open to one another. The kitchen offers white cabinets and appliances durable classic granite counter tops, and wood floors. The wood floors continue through the open living and dining areas with track lighting, trey ceilings, a fireplace, and balcony with courtyard view. This is truly a live, work, play environment. You have to explore the amenities and grounds to appreciate what this home truly offers. Make it yours today! SPACIOUS STORAGE UNIT ON SAME FLOOR, CLOSE TO UNIT. The property has the Brookhaven PD within the development. Villa Christina Restaurant, Hyatt Hotel adjacent to the community. It’s minutes from Perimeter Mall, Restaurants, Lodging, MARTA, Schools, and GA 400 & I-285.
Location
State GA
County Dekalb
Lake Name None
Rooms
Bedroom Description Master on Main
Other Rooms None
Basement None
Main Level Bedrooms 2
Dining Room Open Concept
Interior
Interior Features High Ceilings 9 ft Main
Heating Electric, Forced Air
Cooling Central Air
Flooring Carpet, Hardwood
Fireplaces Number 1
Fireplaces Type Living Room
Window Features Insulated Windows
Appliance Dishwasher, Disposal, Electric Range, Electric Water Heater, ENERGY STAR Qualified Appliances, Microwave, Refrigerator
Laundry Laundry Room
Exterior
Exterior Feature Other
Parking Features Assigned
Fence None
Pool None
Community Features Business Center, Clubhouse, Dog Park, Fitness Center, Gated, Homeowners Assoc, Meeting Room, Pool
Utilities Available Cable Available, Electricity Available, Phone Available, Sewer Available, Water Available
Waterfront Description None
View City
Roof Type Other
Street Surface Asphalt
Accessibility Accessible Doors, Accessible Hallway(s)
Handicap Access Accessible Doors, Accessible Hallway(s)
Porch None
Total Parking Spaces 2
Building
Lot Description Other
Story One
Foundation None
Sewer Public Sewer
Water Public
Architectural Style Mid-Rise (up to 5 stories), Traditional
Level or Stories One
Structure Type Brick Veneer, Stucco
New Construction No
Construction Status Resale
Schools
Elementary Schools Montgomery
Middle Schools Chamblee
High Schools Chamblee Charter
Others
Senior Community no
Restrictions true
Tax ID 18 329 10 254
Ownership Condominium
Financing yes
Special Listing Condition None
Read Less Info
Want to know what your home might be worth? Contact us for a FREE valuation!

Our team is ready to help you sell your home for the highest possible price ASAP

Bought with Coldwell Banker Realty






