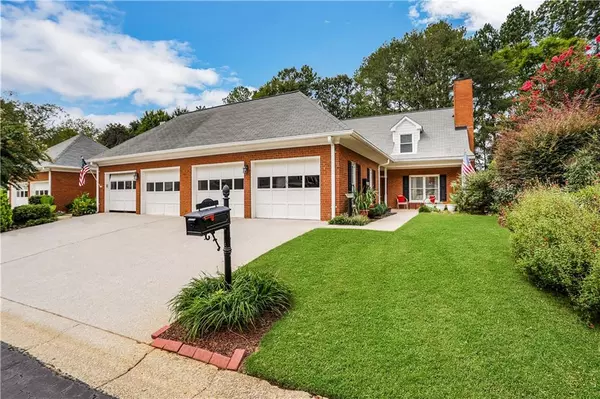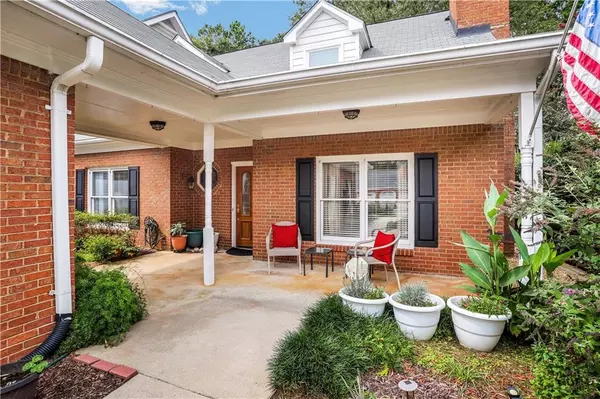$380,000
$424,900
10.6%For more information regarding the value of a property, please contact us for a free consultation.
3 Beds
2.5 Baths
2,251 SqFt
SOLD DATE : 09/16/2022
Key Details
Sold Price $380,000
Property Type Townhouse
Sub Type Townhouse
Listing Status Sold
Purchase Type For Sale
Square Footage 2,251 sqft
Price per Sqft $168
Subdivision Wedgewood Chase
MLS Listing ID 7103417
Sold Date 09/16/22
Style Townhouse, Traditional
Bedrooms 3
Full Baths 2
Half Baths 1
Construction Status Resale
HOA Y/N Yes
Year Built 1990
Annual Tax Amount $1,301
Tax Year 2022
Lot Size 4,356 Sqft
Acres 0.1
Property Description
Highly desirable end unit townhouse in Peachtree Corners enclave dead end community. This 3 bedroom & 2.5 bathroom home with primary on the main features a large en-suite bathroom with separate shower & soaking tub. Upstairs you will find two bedrooms with a Jack & Jill bathroom. The home also boasts an eat in kitchen with a formal dining room and living room with a gas log fireplace. Enjoy a covered screened porch in the rear of the home & a hummingbird friendly courtyard by the primary suite. There is a two-car detached garage with covered breezeway and an additional attic for plenty of storage. At 2,251 sqft this home offers a lock & leave lifestyle as the HOA insures and maintains the structure and roof, paints exterior, pays the water usage and common areas mntc.
Location
State GA
County Gwinnett
Lake Name None
Rooms
Bedroom Description Master on Main, Oversized Master
Other Rooms Garage(s)
Basement None
Main Level Bedrooms 1
Dining Room Separate Dining Room
Interior
Interior Features Entrance Foyer, Walk-In Closet(s)
Heating Central, Natural Gas, Zoned
Cooling Ceiling Fan(s), Central Air, Zoned
Flooring Carpet, Ceramic Tile, Hardwood
Fireplaces Number 1
Fireplaces Type Factory Built, Family Room, Gas Log, Gas Starter, Masonry
Window Features Insulated Windows
Appliance Dishwasher, Disposal, Dryer, Gas Cooktop, Gas Range, Gas Water Heater, Microwave, Range Hood, Refrigerator, Washer
Laundry In Hall, Main Level
Exterior
Exterior Feature Private Front Entry, Private Yard
Garage Detached, Driveway, Garage, Garage Door Opener
Garage Spaces 2.0
Fence None
Pool None
Community Features Street Lights
Utilities Available Cable Available, Electricity Available, Natural Gas Available, Phone Available, Sewer Available, Underground Utilities, Water Available
Waterfront Description None
View Other
Roof Type Shingle
Street Surface Asphalt
Accessibility None
Handicap Access None
Porch Enclosed, Front Porch, Rear Porch
Total Parking Spaces 2
Building
Lot Description Back Yard, Front Yard, Landscaped
Story Two
Foundation Slab
Sewer Public Sewer
Water Public
Architectural Style Townhouse, Traditional
Level or Stories Two
Structure Type Brick Front, Cement Siding
New Construction No
Construction Status Resale
Schools
Elementary Schools Peachtree
Middle Schools Pinckneyville
High Schools Norcross
Others
HOA Fee Include Maintenance Structure, Maintenance Grounds, Reserve Fund, Termite
Senior Community no
Restrictions true
Tax ID R6304E035
Ownership Other
Financing no
Special Listing Condition None
Read Less Info
Want to know what your home might be worth? Contact us for a FREE valuation!

Our team is ready to help you sell your home for the highest possible price ASAP

Bought with Berkshire Hathaway HomeServices Georgia Properties






