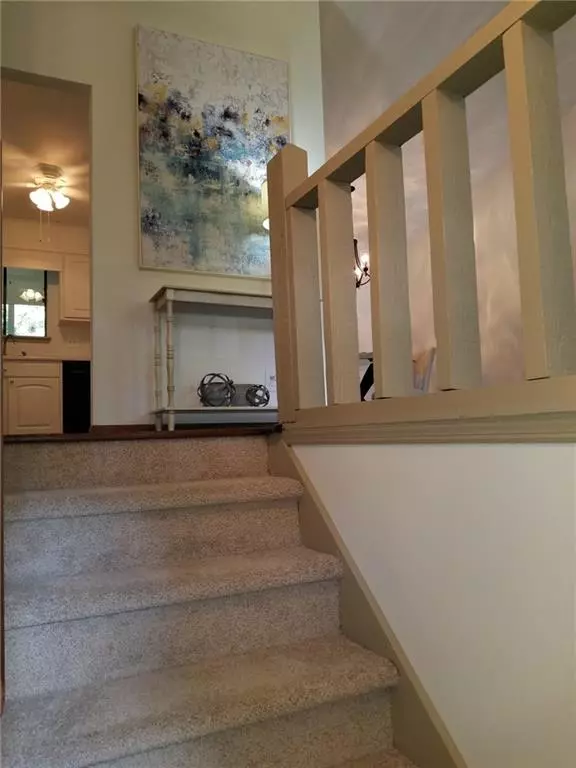$390,000
$375,000
4.0%For more information regarding the value of a property, please contact us for a free consultation.
4 Beds
2 Baths
2,168 SqFt
SOLD DATE : 09/15/2022
Key Details
Sold Price $390,000
Property Type Single Family Home
Sub Type Single Family Residence
Listing Status Sold
Purchase Type For Sale
Square Footage 2,168 sqft
Price per Sqft $179
Subdivision Jamerson Forest
MLS Listing ID 7100683
Sold Date 09/15/22
Style Ranch
Bedrooms 4
Full Baths 2
Construction Status Resale
HOA Y/N No
Year Built 1982
Annual Tax Amount $773
Tax Year 2021
Lot Size 0.267 Acres
Acres 0.2672
Property Description
Large detached workshop/garage, sparkling salt water pool, relaxing fire pit, dog run, horseshoe pitch, fabulous fenced yard and a banana tree that produces edible fruit. WOW, what more could you ask for? Oh, yeah, there’s a really great house, too. Nestled in a cul-de-sac, it’s a classic example of the New England raised ranch style, but the pool and landscape make you feel like you’re at an exotic island resort. 4 bedrooms, 2 full baths, spacious living room/dining room combo and a family room with stone fireplace. There’s a delightful screened porch off the main level and covered patio off the lower level. Gleaming hardwoods compliment the new carpet & padding in the bedrooms. Separate laundry room includes a washer and dryer. There’s also an attached 3rd garage! Roof has been inspected, HVAC has been inspected – both certified to be in great shape. Freshly painted inside and the upstairs bath vanity is a recent modern upgrade. Well regarded schools. Plenty of entertainment, shopping and restaurants nearby. Convenient to Fabulous Downtown Woodstock, Kennesaw State, major highways and all of Atlanta.
Location
State GA
County Cobb
Lake Name None
Rooms
Bedroom Description Master on Main
Other Rooms Workshop
Basement None
Main Level Bedrooms 3
Dining Room Dining L
Interior
Interior Features Cathedral Ceiling(s), Disappearing Attic Stairs, Entrance Foyer 2 Story, High Speed Internet, Low Flow Plumbing Fixtures
Heating Forced Air, Natural Gas
Cooling Ceiling Fan(s), Central Air
Flooring Carpet, Ceramic Tile, Laminate, Vinyl
Fireplaces Number 1
Fireplaces Type Family Room, Gas Starter
Window Features None
Appliance Dishwasher, Disposal, Dryer, Gas Range, Gas Water Heater, Range Hood, Refrigerator, Washer
Laundry Laundry Room, Lower Level
Exterior
Exterior Feature None
Garage Attached, Detached, Drive Under Main Level, Garage, Garage Door Opener, Garage Faces Front, Level Driveway
Garage Spaces 3.0
Fence Back Yard, Chain Link, Fenced
Pool In Ground, Salt Water, Vinyl
Community Features None
Utilities Available Cable Available, Electricity Available, Natural Gas Available, Phone Available, Sewer Available, Underground Utilities, Water Available
Waterfront Description None
View Pool, Trees/Woods
Roof Type Composition
Street Surface Asphalt
Accessibility None
Handicap Access None
Porch Patio, Rear Porch, Screened
Total Parking Spaces 3
Private Pool true
Building
Lot Description Back Yard, Cul-De-Sac, Front Yard, Landscaped, Level
Story Two
Foundation Block
Sewer Public Sewer
Water Public
Architectural Style Ranch
Level or Stories Two
Structure Type Wood Siding
New Construction No
Construction Status Resale
Schools
Elementary Schools Keheley
Middle Schools Mccleskey
High Schools Kell
Others
Senior Community no
Restrictions false
Tax ID 16012900680
Special Listing Condition None
Read Less Info
Want to know what your home might be worth? Contact us for a FREE valuation!

Our team is ready to help you sell your home for the highest possible price ASAP

Bought with Harry Norman Realtors






