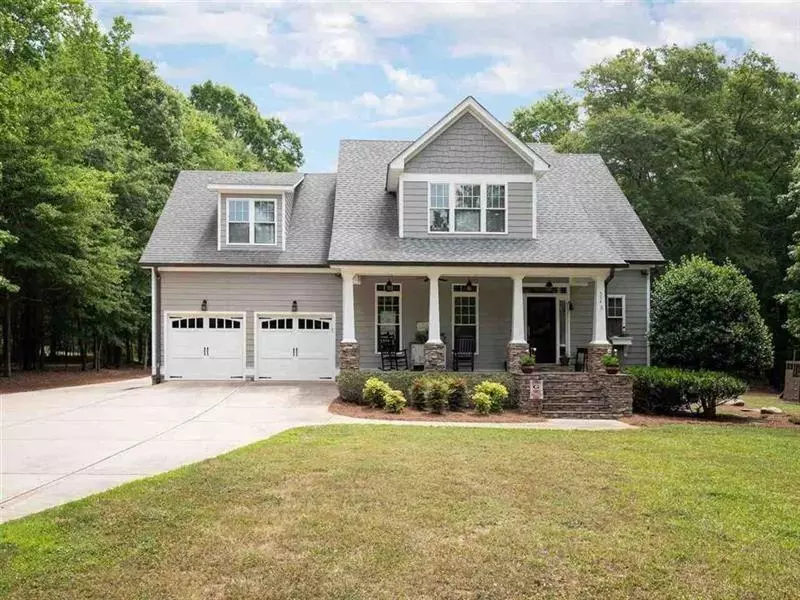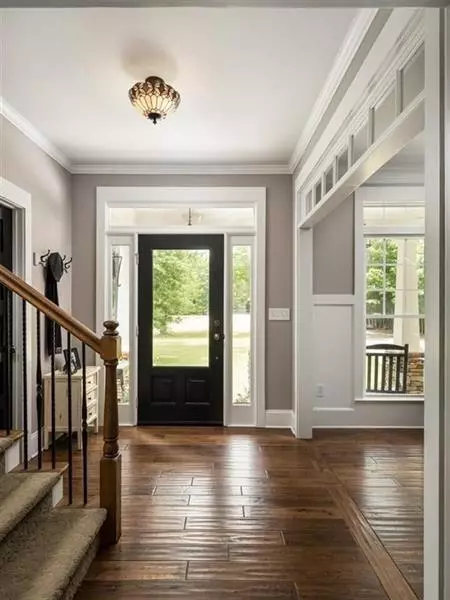$568,000
$599,999
5.3%For more information regarding the value of a property, please contact us for a free consultation.
4 Beds
2.5 Baths
2,546 SqFt
SOLD DATE : 09/02/2022
Key Details
Sold Price $568,000
Property Type Single Family Home
Sub Type Single Family Residence
Listing Status Sold
Purchase Type For Sale
Square Footage 2,546 sqft
Price per Sqft $223
Subdivision Stockbridge
MLS Listing ID 7091468
Sold Date 09/02/22
Style Craftsman
Bedrooms 4
Full Baths 2
Half Baths 1
Construction Status Resale
HOA Y/N No
Year Built 2006
Annual Tax Amount $4,146
Tax Year 2021
Lot Size 12.070 Acres
Acres 12.07
Property Description
Beautiful custom built craftsman home on 12 private acres. 3-4 bedrooms, 2-1/2 baths. Upgrades include handscraped real hardwood floors throughout home, Jenn-Air stainless steel appliances, tankless water heater, Kohler toilets and sinks, all plumbing fixtures Mon except Kingston Brass in primary bath. Primary bath is gorgeous! Tile shower, wood double vanity and whirlpool tub with wood accent shelf around tub. Primary bedroom has glass doors that open to
deck. Deck is also accessible from breakfast area. Spacious kitchen includes granite countertops and long island with wood top. Family room has a gorgeous wood burning stove with stone surround. An iron staircase leads upstairs to 2 huge bedrooms with jack and jill bath and bonus room that could be additional bedroom or office. Also built on property is a 1200 sq ft building with 2- 10' rollup doors, 16' awning for RV, power, & water and a large covered shed and man-made pond! No HOA and 2 private driveways.
Location
State GA
County Henry
Lake Name None
Rooms
Bedroom Description Master on Main
Other Rooms Garage(s)
Basement Crawl Space
Main Level Bedrooms 1
Dining Room Separate Dining Room
Interior
Interior Features Double Vanity, High Ceilings 9 ft Upper, Smart Home, Vaulted Ceiling(s), Walk-In Closet(s)
Heating Central, Electric
Cooling Central Air
Flooring Hardwood
Fireplaces Number 1
Fireplaces Type Family Room, Wood Burning Stove
Window Features None
Appliance Dishwasher, Electric Water Heater, Microwave
Laundry Other
Exterior
Exterior Feature Garden
Garage Garage, Garage Door Opener, Kitchen Level, RV Access/Parking
Garage Spaces 3.0
Fence None
Pool None
Community Features None
Utilities Available Other
Waterfront Description None
View Other
Roof Type Composition
Street Surface Concrete
Accessibility None
Handicap Access None
Porch Deck, Front Porch, Patio
Total Parking Spaces 3
Building
Lot Description Other
Story Two
Foundation See Remarks
Sewer Septic Tank
Water Public
Architectural Style Craftsman
Level or Stories Two
Structure Type Concrete, Stone
New Construction No
Construction Status Resale
Schools
Elementary Schools Cotton Indian
Middle Schools Stockbridge
High Schools Stockbridge
Others
Senior Community no
Restrictions false
Tax ID 06701019005
Special Listing Condition None
Read Less Info
Want to know what your home might be worth? Contact us for a FREE valuation!

Our team is ready to help you sell your home for the highest possible price ASAP

Bought with Harry Norman REALTORS






