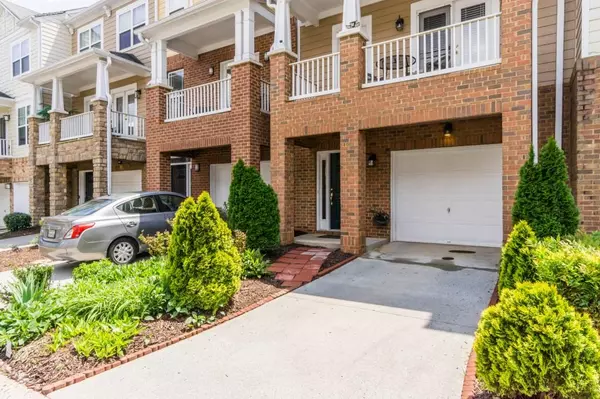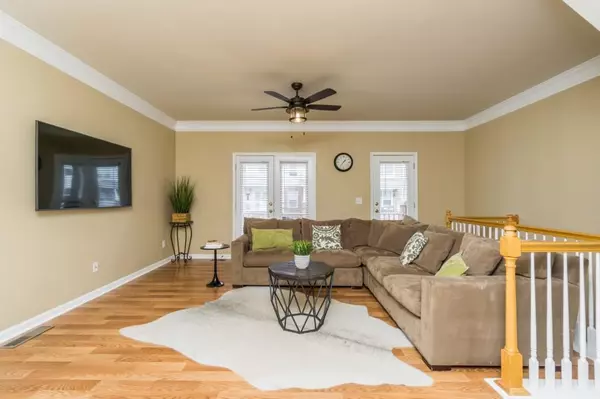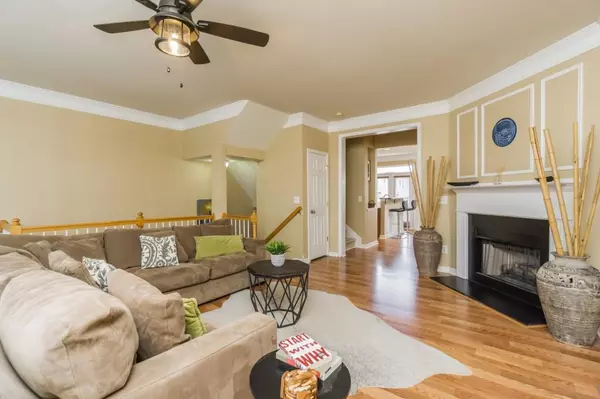$394,000
$394,000
For more information regarding the value of a property, please contact us for a free consultation.
3 Beds
3.5 Baths
1,956 SqFt
SOLD DATE : 07/08/2022
Key Details
Sold Price $394,000
Property Type Townhouse
Sub Type Townhouse
Listing Status Sold
Purchase Type For Sale
Square Footage 1,956 sqft
Price per Sqft $201
Subdivision Wyndham
MLS Listing ID 7046226
Sold Date 07/08/22
Style Townhouse, Traditional
Bedrooms 3
Full Baths 3
Half Baths 1
Construction Status Resale
HOA Fees $188
HOA Y/N No
Year Built 2004
Annual Tax Amount $2,503
Tax Year 2021
Lot Size 696 Sqft
Acres 0.016
Property Description
3391 Galleon Drive - Welcome Home to this amazing Wyndham townhome with a beautiful crafted front garden. This home features hardwood floors throughout the main and lower levels. Incredible kitchen with stainless steel appliances, granite countertops, kitchen island overlooking living room with fireplace. A large master suite with separate tub/shower and dual vanity sinks. Secondary bedroom with a full bathroom and a large laundry room completes the upstairs level. The fully finished lower level features a full bath and flex space that can be used as an office, gym, rec room or additional bedroom suite. One car garage, new roof, and a new freshly painted deck. Amazing school District, desirable Alpharetta- Milton location w/easy access to Downtown Alpharetta, Avalon, Halcyon, Great Shopping, Restaurants and Ga. 400. The neighborhood includes a swimming pool, fire pit areas, playground & guest parking.
Location
State GA
County Fulton
Lake Name None
Rooms
Bedroom Description In-Law Floorplan, Roommate Floor Plan
Other Rooms None
Basement Bath/Stubbed, Driveway Access, Exterior Entry, Finished Bath, Full, Interior Entry
Dining Room Open Concept
Interior
Interior Features Disappearing Attic Stairs, Double Vanity, High Ceilings 9 ft Lower, High Ceilings 10 ft Main, High Ceilings 10 ft Upper, High Speed Internet, Walk-In Closet(s)
Heating Central, Electric
Cooling Ceiling Fan(s), Central Air
Flooring Carpet, Ceramic Tile, Hardwood
Fireplaces Number 1
Fireplaces Type Electric, Family Room
Window Features Insulated Windows
Appliance Dishwasher, Disposal, Dryer, Electric Water Heater, ENERGY STAR Qualified Appliances, Gas Cooktop, Gas Oven, Microwave, Refrigerator, Washer
Laundry Laundry Room, Upper Level
Exterior
Exterior Feature Balcony, Garden, Private Front Entry, Private Rear Entry
Garage Driveway, Garage, Garage Door Opener, Garage Faces Front
Garage Spaces 1.0
Fence None
Pool None
Community Features Homeowners Assoc, Near Schools, Near Shopping, Playground, Pool, Sidewalks, Street Lights
Utilities Available Cable Available, Electricity Available, Natural Gas Available, Phone Available, Water Available
Waterfront Description None
View Other
Roof Type Composition
Street Surface Asphalt
Accessibility None
Handicap Access None
Porch Deck, Front Porch, Rear Porch
Total Parking Spaces 1
Building
Lot Description Back Yard, Front Yard, Landscaped, Level
Story Two
Foundation Slab
Sewer Public Sewer
Water Public
Architectural Style Townhouse, Traditional
Level or Stories Two
Structure Type Brick Front, Cement Siding
New Construction No
Construction Status Resale
Schools
Elementary Schools Cogburn Woods
Middle Schools Hopewell
High Schools Cambridge
Others
HOA Fee Include Insurance, Maintenance Grounds, Termite, Trash, Water
Senior Community no
Restrictions true
Tax ID 22 539008282064
Ownership Fee Simple
Acceptable Financing Cash, Conventional
Listing Terms Cash, Conventional
Financing no
Special Listing Condition None
Read Less Info
Want to know what your home might be worth? Contact us for a FREE valuation!

Our team is ready to help you sell your home for the highest possible price ASAP

Bought with Redfin Corporation






