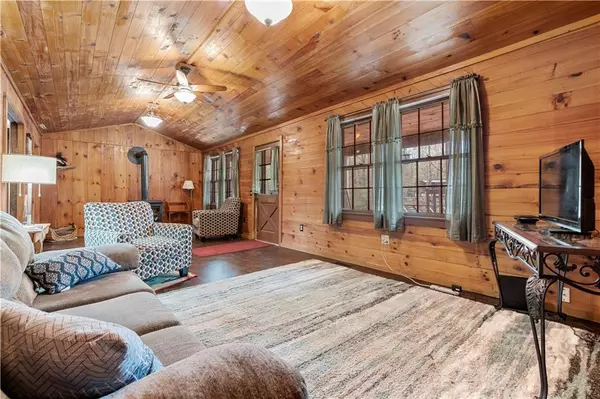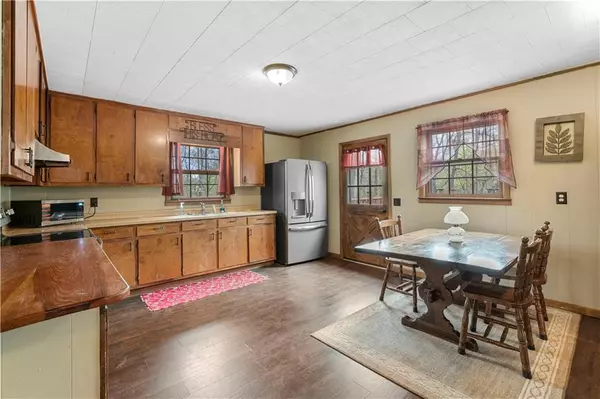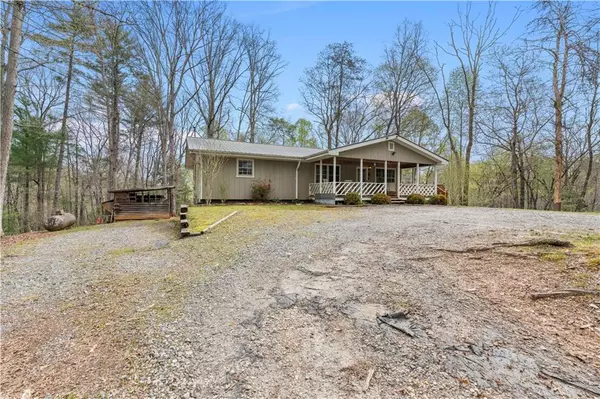$275,000
$275,000
For more information regarding the value of a property, please contact us for a free consultation.
3 Beds
1 Bath
1,344 SqFt
SOLD DATE : 06/08/2022
Key Details
Sold Price $275,000
Property Type Single Family Home
Sub Type Single Family Residence
Listing Status Sold
Purchase Type For Sale
Square Footage 1,344 sqft
Price per Sqft $204
MLS Listing ID 7030804
Sold Date 06/08/22
Style Ranch
Bedrooms 3
Full Baths 1
Construction Status Resale
HOA Y/N No
Year Built 1977
Annual Tax Amount $1,048
Tax Year 2021
Lot Size 3.000 Acres
Acres 3.0
Property Description
Charming Country Living at its finest with Beautiful and private 3 Acres. The home boasts a Metal Roof, front rocking chair porch, large side deck, as well as a hot tub at the bottom of the stairs from the side deck! Wake up in the morning and enjoy a beautiful view of a mountain from your front porch, while also being only 5 miles from beautiful Helen, GA - the small German town that has all the unique shops, restaurants, river, tubing, state Park, waterfalls, lake, etc. Location, Location, Location! Ideal for relocating clients who look for the quiet country living on private property! You will love it!
Location
State GA
County White
Lake Name None
Rooms
Bedroom Description Master on Main
Other Rooms Outbuilding, Shed(s), Workshop
Basement Exterior Entry, Finished, Full, Interior Entry
Main Level Bedrooms 3
Dining Room Open Concept
Interior
Interior Features Vaulted Ceiling(s)
Heating Central, Propane
Cooling Central Air
Flooring Carpet, Hardwood
Fireplaces Number 1
Fireplaces Type Wood Burning Stove
Window Features Double Pane Windows
Appliance Electric Cooktop, Electric Oven, Microwave, Range Hood
Laundry In Basement
Exterior
Exterior Feature Private Front Entry, Private Rear Entry
Parking Features Driveway, Kitchen Level, Level Driveway
Fence None
Pool None
Community Features None
Utilities Available Cable Available, Electricity Available
Waterfront Description None
View Mountain(s)
Roof Type Metal
Street Surface Gravel
Accessibility None
Handicap Access None
Porch Deck, Front Porch
Building
Lot Description Back Yard, Mountain Frontage, Private, Wooded
Story One
Foundation Concrete Perimeter
Sewer Septic Tank
Water Well
Architectural Style Ranch
Level or Stories One
Structure Type Wood Siding
New Construction No
Construction Status Resale
Schools
Elementary Schools Mount Yonah
Middle Schools White County
High Schools White County
Others
Senior Community no
Restrictions false
Tax ID 073 152
Special Listing Condition None
Read Less Info
Want to know what your home might be worth? Contact us for a FREE valuation!

Our team is ready to help you sell your home for the highest possible price ASAP

Bought with Pend Realty, LLC.






