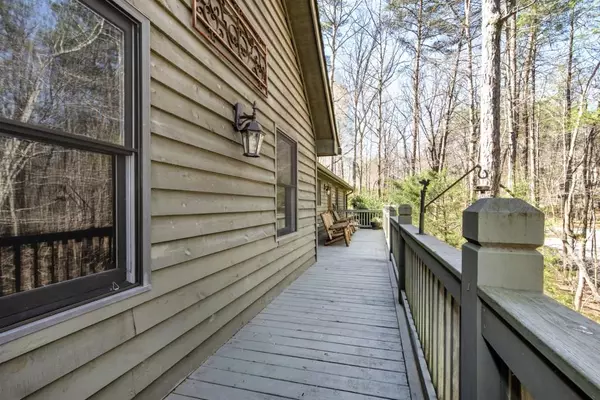$350,000
$349,900
For more information regarding the value of a property, please contact us for a free consultation.
3 Beds
2 Baths
1,797 SqFt
SOLD DATE : 05/12/2022
Key Details
Sold Price $350,000
Property Type Single Family Home
Sub Type Single Family Residence
Listing Status Sold
Purchase Type For Sale
Square Footage 1,797 sqft
Price per Sqft $194
Subdivision Skylake
MLS Listing ID 7034103
Sold Date 05/12/22
Style Cabin, Ranch
Bedrooms 3
Full Baths 2
Construction Status Resale
HOA Fees $2,508
HOA Y/N Yes
Year Built 2001
Annual Tax Amount $2,408
Tax Year 2021
Lot Size 1.070 Acres
Acres 1.07
Property Description
Your beautiful mountain adventure awaits in Skylake! This pristine 3 bedroom, 2 bath ranch is move-in ready being sold fully furnished! Split bedroom plan with open concept and vaulted ceiling. Gorgeous stone fireplace in living area and step onto the screened porch for serenity, relaxation and watching the abundance of wildlife through the mountain laurel. Kitchen has granite counter tops, stainless steel appliances and breakfast bar. Separate laundry. Paved drive and garage. Home is located near the horse barn and hiking trails. Skylake offers 24/7 gated security, swimming pool, tennis and pickleball courts, playground and over 14 miles of hiking trails in a nature preserve setting you will fall in love with from your first visit. Skylake offers 24/7 gated security, over 14 miles of hiking and walking trails, tennis and pickle ball courts, swimming pool, York Falls in a nature preserve setting nestled in the North Georgia mountains.
Location
State GA
County White
Lake Name None
Rooms
Bedroom Description Master on Main
Other Rooms None
Basement None
Main Level Bedrooms 3
Dining Room Open Concept
Interior
Interior Features Other
Heating Central
Cooling Central Air
Flooring Vinyl, Other
Fireplaces Number 1
Fireplaces Type Gas Log
Window Features None
Appliance Dishwasher, Electric Oven, Refrigerator
Laundry In Hall, Main Level
Exterior
Exterior Feature None
Parking Features Attached, Garage
Garage Spaces 2.0
Fence None
Pool None
Community Features Clubhouse, Dog Park, Fishing, Gated, Homeowners Assoc, Lake, Pickleball, Playground, Pool, RV/Boat Storage, Tennis Court(s)
Utilities Available Cable Available, Electricity Available, Phone Available, Other
Waterfront Description None
View Mountain(s)
Roof Type Shingle
Street Surface Paved
Accessibility None
Handicap Access None
Porch Front Porch, Rear Porch, Screened
Total Parking Spaces 2
Building
Lot Description Private, Wooded
Story One
Foundation Block
Sewer Septic Tank
Water Public
Architectural Style Cabin, Ranch
Level or Stories One
Structure Type Cedar, Wood Siding
New Construction No
Construction Status Resale
Schools
Elementary Schools Mount Yonah
Middle Schools White County
High Schools White County
Others
HOA Fee Include Receptionist, Security, Swim/Tennis, Trash, Water
Senior Community no
Restrictions true
Tax ID 069 512
Ownership Fee Simple
Acceptable Financing Cash, Conventional
Listing Terms Cash, Conventional
Financing no
Special Listing Condition None
Read Less Info
Want to know what your home might be worth? Contact us for a FREE valuation!

Our team is ready to help you sell your home for the highest possible price ASAP

Bought with Non FMLS Member






