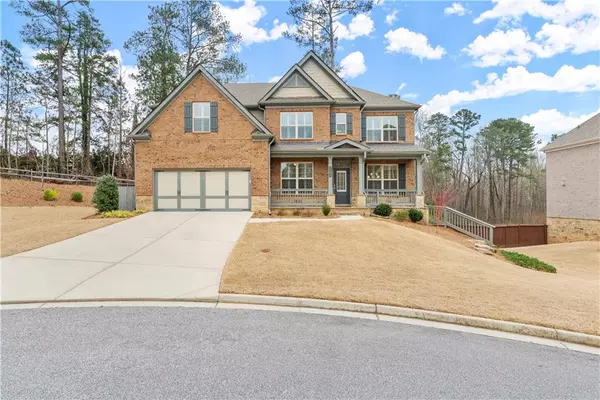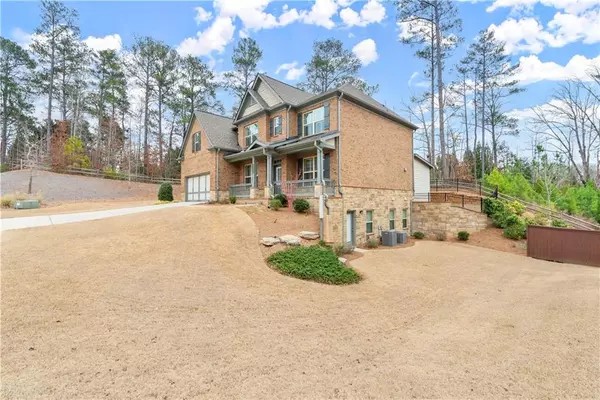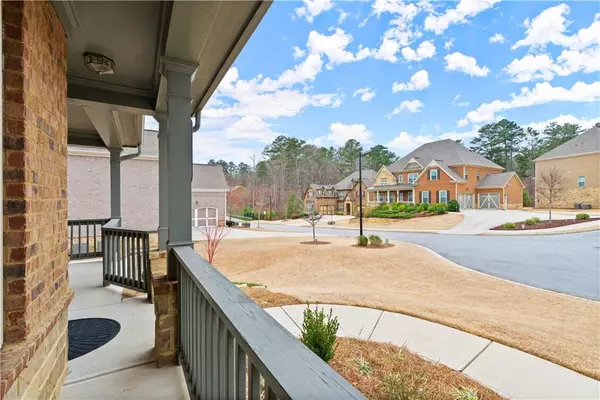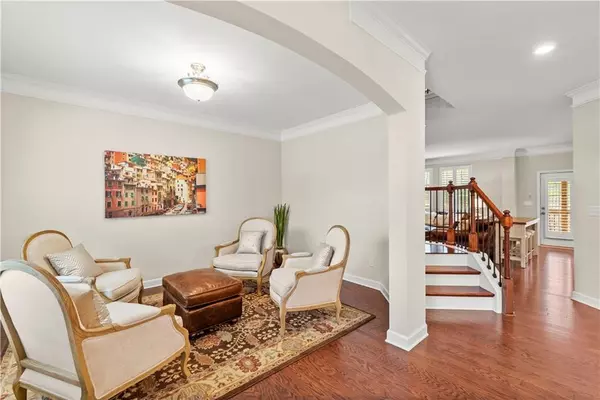$695,000
$695,000
For more information regarding the value of a property, please contact us for a free consultation.
5 Beds
4 Baths
3,133 SqFt
SOLD DATE : 03/31/2022
Key Details
Sold Price $695,000
Property Type Single Family Home
Sub Type Single Family Residence
Listing Status Sold
Purchase Type For Sale
Square Footage 3,133 sqft
Price per Sqft $221
Subdivision Brumby Place
MLS Listing ID 7007784
Sold Date 03/31/22
Style Traditional
Bedrooms 5
Full Baths 4
Construction Status Resale
HOA Fees $1,200
HOA Y/N Yes
Year Built 2017
Annual Tax Amount $5,122
Tax Year 2021
Lot Size 10,018 Sqft
Acres 0.23
Property Description
Why deal with the hassle, stress and timeline of building new when you can have everything you want right here, including the plantation shutters and refrigerator? Believe me! You don't want to miss this one! This is a gorgeous Lennar built 5 bedroom, 4 full bath home with a basement in a sought after swim and tennis community! If you are looking for elegance, this is it! The meticulous owners have added so many special features for you to enjoy, including crystal chandelier style pendant lighting in the kitchen, and a second master closet that is to die for! The custom built in closet system and central storage island gives you a place for everything, all under the gleaming lights of a crystal chandelier! The original master closet can now become the secondary closet, nursery, workout room, office, or makeup center. So much space! There are gleaming hardwoods throughout the home, plantations shutters, butler's pantry, built in bookshelves, and more! The spacious dining room shares a butler's pantry with the kitchen for easy entertaining! Beautiful granite countertops, stained kitchen cabinets, and stainless steel appliances will make any homeowner proud! From the kitchen, you'll enjoy the new private screened porch, large patio, stone pavers, and wrought iron fenced yard! This home is located on a cul-de-sac circle and truly affords you likely the most private of all yards in the neighborhood! Enjoy a cozy fire in the great room with an easy to start gas fireplace, flanked by book shelves for your decor. All of this, over a full unfinished basement, gives you plenty of room to expand, and it is stubbed for a bath as well, so your possibilities are limitless: a recreation room, theater room, bedrooms, and baths....you have no limit! Brumby Place is centrally located not only near Kennesaw Mountain National Park, for walking and equestrian trails and spectacular city skyline views, but also near the heart of the retail and restaurant district. The neighborhood has both a luxurious swimming pool and lighted tennis courts! Come see 1196 Smithwell Point and fall in love!
Location
State GA
County Cobb
Lake Name None
Rooms
Bedroom Description Split Bedroom Plan, Other
Other Rooms None
Basement Bath/Stubbed, Daylight, Exterior Entry, Full, Interior Entry, Unfinished
Main Level Bedrooms 1
Dining Room Butlers Pantry, Separate Dining Room
Interior
Interior Features Bookcases, Disappearing Attic Stairs, Double Vanity, Entrance Foyer 2 Story, High Ceilings 9 ft Main, High Speed Internet, Tray Ceiling(s), Walk-In Closet(s)
Heating Forced Air, Natural Gas, Zoned
Cooling Ceiling Fan(s), Central Air, Zoned
Flooring Carpet, Ceramic Tile, Hardwood
Fireplaces Number 1
Fireplaces Type Factory Built, Gas Log, Gas Starter, Glass Doors, Great Room
Window Features Insulated Windows, Plantation Shutters
Appliance Dishwasher, Disposal, Gas Cooktop, Gas Water Heater, Microwave, Refrigerator, Self Cleaning Oven
Laundry Laundry Room, Upper Level, Other
Exterior
Exterior Feature Private Front Entry, Private Rear Entry, Private Yard
Garage Attached, Garage, Garage Door Opener, Garage Faces Front, Kitchen Level, Level Driveway
Garage Spaces 2.0
Fence Back Yard, Wrought Iron
Pool None
Community Features Homeowners Assoc, Near Schools, Near Shopping, Near Trails/Greenway, Pool, Sidewalks, Street Lights, Tennis Court(s)
Utilities Available Cable Available, Electricity Available, Natural Gas Available, Phone Available, Sewer Available, Underground Utilities, Water Available
Waterfront Description None
View Other
Roof Type Composition
Street Surface Paved
Accessibility None
Handicap Access None
Porch Covered, Deck, Front Porch, Patio, Rear Porch, Screened
Total Parking Spaces 2
Building
Lot Description Back Yard, Cul-De-Sac, Front Yard, Landscaped, Level, Private
Story Two
Foundation Concrete Perimeter
Sewer Public Sewer
Water Public
Architectural Style Traditional
Level or Stories Two
Structure Type Brick 3 Sides, Cement Siding, Stone
New Construction No
Construction Status Resale
Schools
Elementary Schools Hayes
Middle Schools Pine Mountain
High Schools Kennesaw Mountain
Others
HOA Fee Include Swim/Tennis
Senior Community no
Restrictions true
Tax ID 20024101320
Acceptable Financing Cash, Conventional
Listing Terms Cash, Conventional
Special Listing Condition None
Read Less Info
Want to know what your home might be worth? Contact us for a FREE valuation!

Our team is ready to help you sell your home for the highest possible price ASAP

Bought with Coldwell Banker Realty






