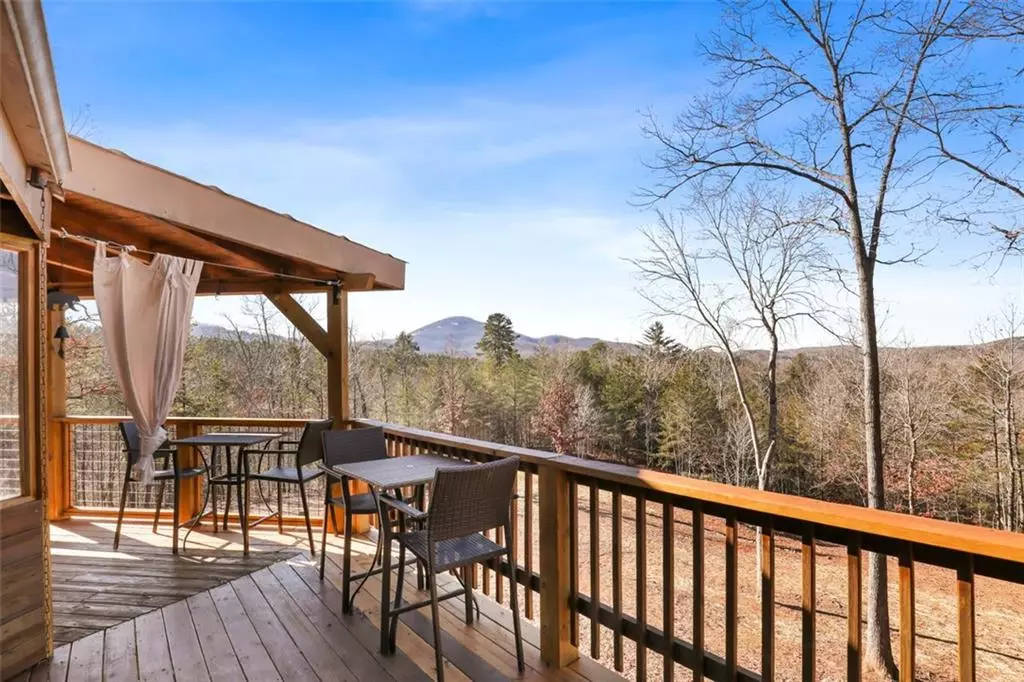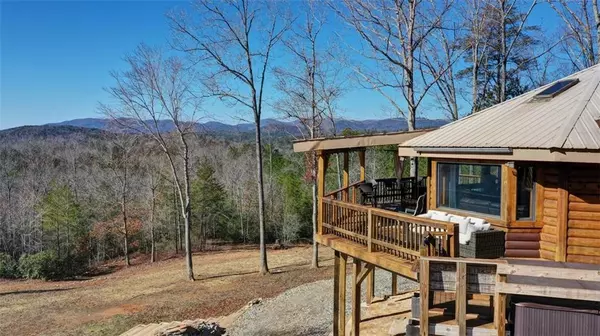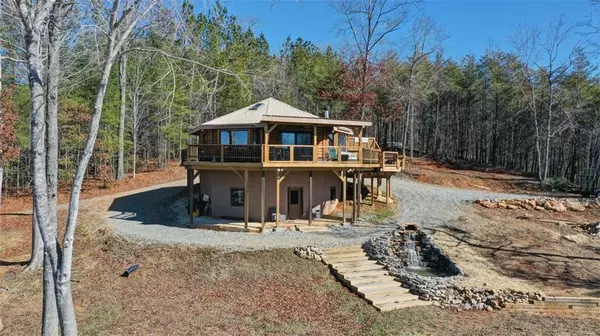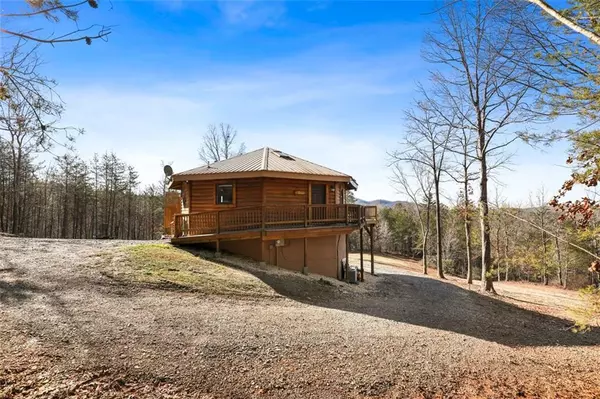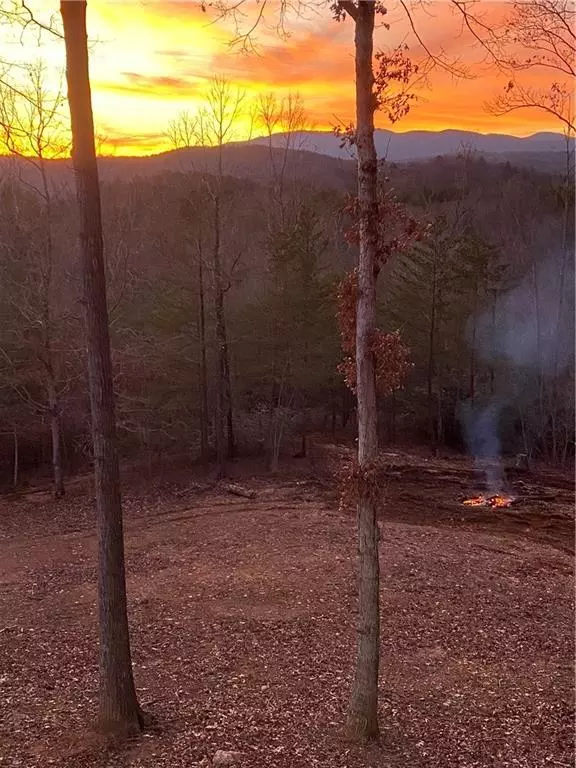$475,000
$484,000
1.9%For more information regarding the value of a property, please contact us for a free consultation.
2 Baths
954 SqFt
SOLD DATE : 03/16/2022
Key Details
Sold Price $475,000
Property Type Single Family Home
Sub Type Single Family Residence
Listing Status Sold
Purchase Type For Sale
Square Footage 954 sqft
Price per Sqft $497
MLS Listing ID 7001825
Sold Date 03/16/22
Style Cabin
Full Baths 2
Construction Status Resale
HOA Y/N No
Year Built 2003
Annual Tax Amount $1,962
Tax Year 2021
Lot Size 9.800 Acres
Acres 9.8
Property Description
Dreaming of a mountain getaway? It’s no longer a dream… welcome to this beautiful cabin in the heart of the North Georgia mountains! Wake up to a perfect view of Mt Yonah in the distance! Sitting on almost 10 acres, this round cabin is serenity through and through! It is a completely open concept, and as unique as they come. This beautiful cabin would serve as a perfect place to unplug and unwind after a long week. Stay a weekend or move right in and stay forever...as you will not want to ever leave! Or, use it as a Hunting Cabin...this would be the nicest "Deer Camp" ever! Huge Perk: There are 15 WINERIES within 15 Miles of the Cabin! The North Georgia Wineries are not to be missed. They are amazingly beautiful, and literally in your backyard! Close to the charming mountain town of Helen, as well as the all the amazing wineries and vineyards nestled in the hills…yet close enough to atlanta the the airport, cultural and sporting events, restaurants and bars are available to you whenever you want. Although you won’t want to leave the tranquility of these mountains. This home features a new Water Heater, HVAC system, Hot Tub, and a rebuilt Deck. Although it’s listed as two bedrooms, as values need to be placed in the listing, this home is truly the definition of open concept- room separating walls and lots of interior doors are not a part of this cabin! Come see for yourself. Unplug and unwind … you’ll never want to leave!
Location
State GA
County White
Lake Name None
Rooms
Bedroom Description Other
Other Rooms None
Basement Driveway Access, Daylight, Exterior Entry, Finished, Interior Entry, Finished Bath
Dining Room None
Interior
Interior Features High Ceilings 10 ft Main, High Ceilings 9 ft Lower, Beamed Ceilings, High Speed Internet
Heating Electric, Forced Air
Cooling Ceiling Fan(s), Central Air
Flooring Ceramic Tile, Hardwood
Fireplaces Number 1
Fireplaces Type Great Room, Wood Burning Stove
Window Features Skylight(s)
Appliance Dishwasher, Dryer, Electric Water Heater, Electric Range, Refrigerator, Microwave, Washer
Laundry In Basement
Exterior
Exterior Feature Private Yard
Parking Features Driveway, Level Driveway
Fence None
Pool None
Community Features None
Utilities Available Cable Available, Electricity Available, Water Available
Waterfront Description None
View Mountain(s)
Roof Type Metal
Street Surface Gravel
Accessibility Accessible Approach with Ramp
Handicap Access Accessible Approach with Ramp
Porch Covered, Deck, Wrap Around
Building
Lot Description Back Yard, Private, Front Yard, Wooded
Story Two
Foundation Concrete Perimeter
Sewer Septic Tank
Water Well
Architectural Style Cabin
Level or Stories Two
Structure Type Log
New Construction No
Construction Status Resale
Schools
Elementary Schools White - Other
Middle Schools White County
High Schools White County
Others
Senior Community no
Restrictions true
Tax ID 057 050
Special Listing Condition None
Read Less Info
Want to know what your home might be worth? Contact us for a FREE valuation!

Our team is ready to help you sell your home for the highest possible price ASAP

Bought with Chapman Hall Professionals

