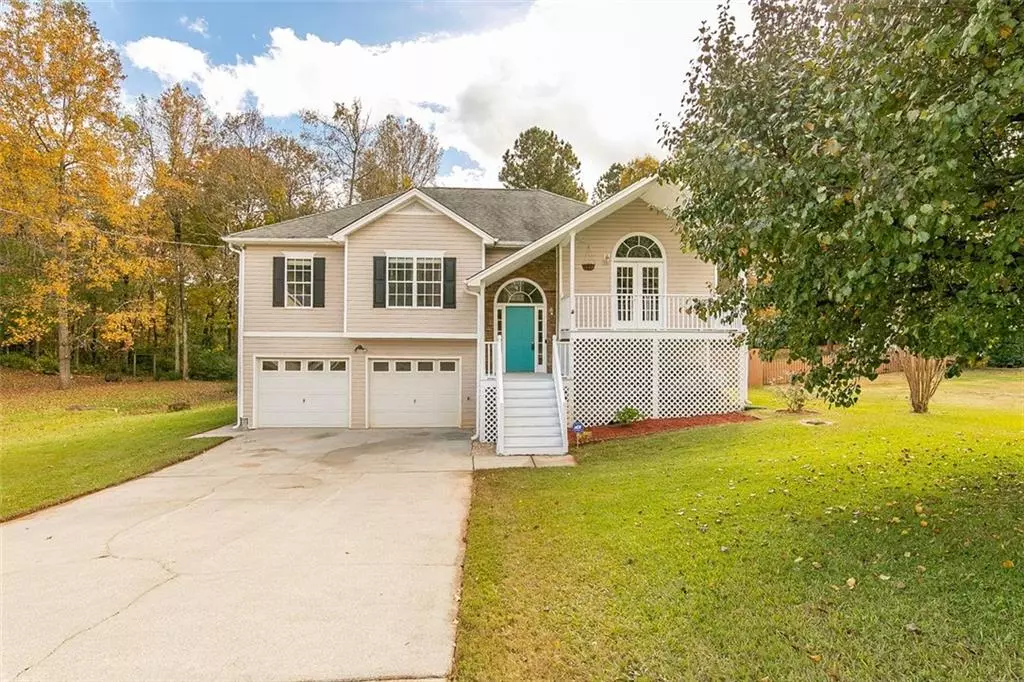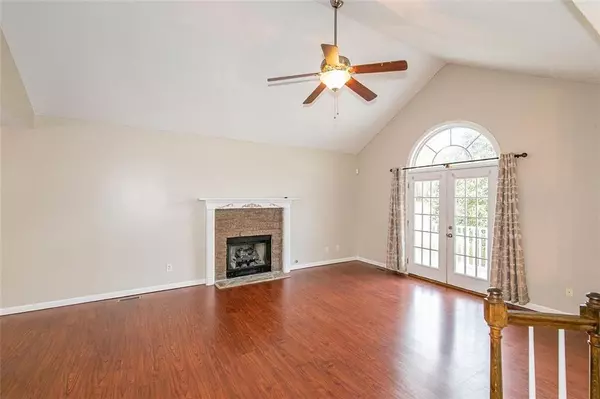$260,000
$243,000
7.0%For more information regarding the value of a property, please contact us for a free consultation.
3 Beds
2 Baths
1,904 SqFt
SOLD DATE : 01/19/2022
Key Details
Sold Price $260,000
Property Type Single Family Home
Sub Type Single Family Residence
Listing Status Sold
Purchase Type For Sale
Square Footage 1,904 sqft
Price per Sqft $136
Subdivision Cedars Glen
MLS Listing ID 6969757
Sold Date 01/19/22
Style Traditional
Bedrooms 3
Full Baths 2
Construction Status Resale
HOA Fees $350
HOA Y/N Yes
Year Built 1999
Annual Tax Amount $1,259
Tax Year 2020
Lot Size 0.460 Acres
Acres 0.46
Property Description
Well Maintained Split Foyer Home On Cul-De-Sac In Established Neighborhood. This Lovely Home Features A Spacious Owner's Suite With Trey Ceiling On The Main Level. The Ensuite Bathroom Has 2 Separate Vanities, Soaking Tub & Stand-Alone Shower. The Open Living Area Comprises A Greatroom With Gas Starter Fireplace, Dining Area & Large Kitchen With Breakfast Area & Pantry. In Addition To An Inviting Front Porch & Back Deck, There's A Spacious Front Balcony From The Greatroom Overlooking The Nice Sized Front Yard. The Partial Basement Has Finished Rooms Which Are Perfect For Office, Workout Room Or Flex Space. Also Located In The Basement Is The Laundry Area & 2-Car Garage With Lots Of Space For Storage. Large Fenced Yard. HOA Has Pool & Playground. Welcome Home!
Location
State GA
County Carroll
Area 231 - Carroll County
Lake Name None
Rooms
Bedroom Description Master on Main
Other Rooms None
Basement Driveway Access, Daylight, Exterior Entry, Interior Entry, Partial
Main Level Bedrooms 3
Dining Room Open Concept
Interior
Interior Features Disappearing Attic Stairs, High Ceilings 9 ft Main, Double Vanity, Entrance Foyer, Tray Ceiling(s), Walk-In Closet(s)
Heating Central, Forced Air, Natural Gas
Cooling Ceiling Fan(s), Central Air
Flooring Ceramic Tile, Hardwood, Vinyl
Fireplaces Number 1
Fireplaces Type Factory Built, Gas Starter, Great Room, Gas Log
Window Features None
Appliance Dishwasher, Gas Water Heater, Gas Oven, Microwave, Gas Range, Self Cleaning Oven
Laundry In Basement
Exterior
Exterior Feature Private Yard, Private Front Entry, Private Rear Entry, Balcony
Garage Drive Under Main Level, Garage, Storage, Attached, Driveway, Garage Faces Front
Garage Spaces 2.0
Fence Chain Link, Back Yard, Fenced
Pool None
Community Features Pool, Homeowners Assoc, Playground, Street Lights
Utilities Available Cable Available, Water Available, Electricity Available, Natural Gas Available
Waterfront Description None
View Other
Roof Type Shingle
Street Surface Asphalt
Accessibility None
Handicap Access None
Porch Deck, Front Porch
Total Parking Spaces 2
Building
Lot Description Other
Story Multi/Split
Foundation See Remarks
Sewer Septic Tank
Water Public
Architectural Style Traditional
Level or Stories Multi/Split
Structure Type Stone, Vinyl Siding
New Construction No
Construction Status Resale
Schools
Elementary Schools Glanton-Hindsman
Middle Schools Villa Rica
High Schools Villa Rica
Others
HOA Fee Include Maintenance Grounds, Swim/Tennis
Senior Community no
Restrictions false
Tax ID 167 0283
Special Listing Condition None
Read Less Info
Want to know what your home might be worth? Contact us for a FREE valuation!

Our team is ready to help you sell your home for the highest possible price ASAP

Bought with Redfin Corporation






