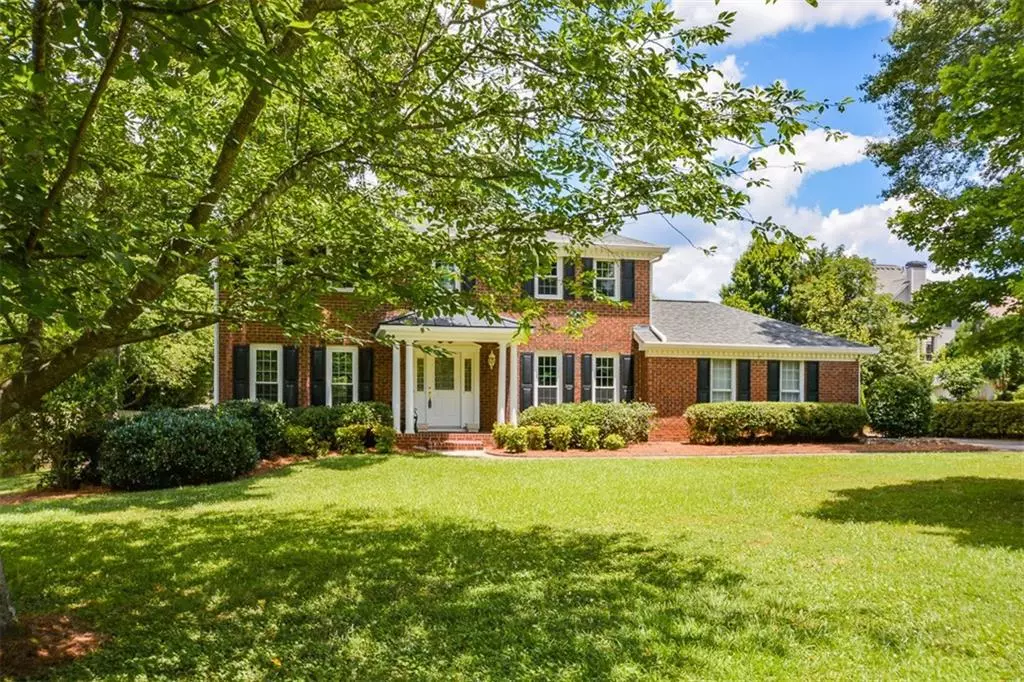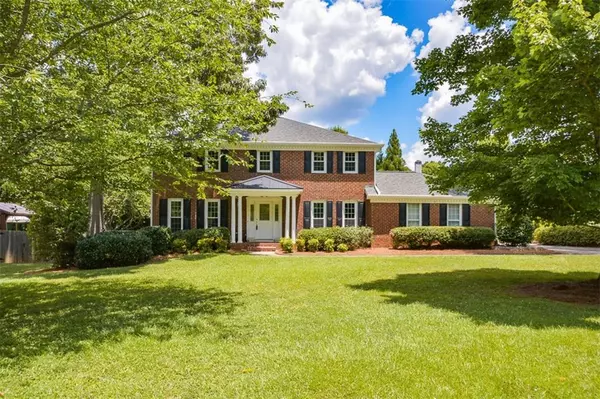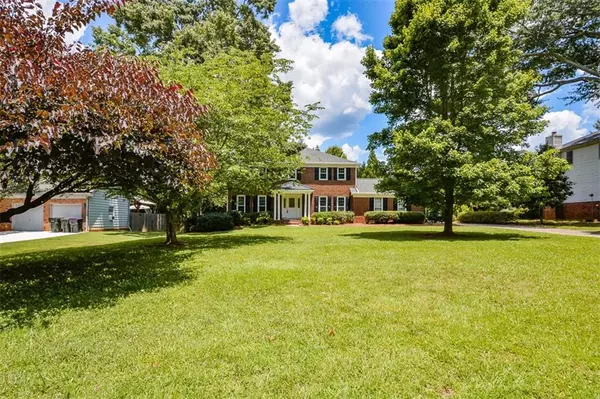$411,500
$399,900
2.9%For more information regarding the value of a property, please contact us for a free consultation.
4 Beds
2.5 Baths
3,772 SqFt
SOLD DATE : 07/02/2021
Key Details
Sold Price $411,500
Property Type Single Family Home
Sub Type Single Family Residence
Listing Status Sold
Purchase Type For Sale
Square Footage 3,772 sqft
Price per Sqft $109
Subdivision Corinth
MLS Listing ID 6897613
Sold Date 07/02/21
Style Traditional
Bedrooms 4
Full Baths 2
Half Baths 1
Construction Status Resale
HOA Y/N No
Originating Board FMLS API
Year Built 1976
Annual Tax Amount $1,444
Tax Year 2020
Lot Size 0.460 Acres
Acres 0.46
Property Description
East Cobb Traditional Beauty within walking distance to Murdock Elementary School! Brick Front, and 3 sided concrete siding! Front and Back yards are completely flat and ready for a pool! This home features 4 large bedrooms plus a finished basement! Highlights include all new windows and a beautifully updated Master Bath! Very Large Kitchen walks out to the backyard and has 2 pantry spaces - one has built in pull outs for optimal pantry organization! Loads of cabinets and counter space - add'l special features include a spice cabinet with wood pull outs, 2 lazy susan cabinets, an appliance garage, deep drawers for pots and pans, cookie sheet cabinets, trash can storage, and all white appliances including refrigerator and built in microwave. Main level features a formal living room, dining room, fireside family room, half bath and 2 car - side entry garage on kitchen level. The upstairs features the master suite with his and hers closets, bonus room off of the master could be nursery or home office or (Oprah Closet!) Secondary bedrooms are large, additional full bath and pull down attic stairs (flooring laid in attic for additional storage). Basement is finished and ready for a recreation/media room, home office, workshop, sink installed.
Location
State GA
County Cobb
Area 82 - Cobb-East
Lake Name None
Rooms
Bedroom Description Sitting Room
Other Rooms Workshop
Basement Daylight, Exterior Entry, Finished, Full, Interior Entry
Dining Room Separate Dining Room
Interior
Interior Features Disappearing Attic Stairs, Entrance Foyer, Entrance Foyer 2 Story, Walk-In Closet(s)
Heating Central, Forced Air, Natural Gas
Cooling Ceiling Fan(s), Central Air
Flooring Carpet
Fireplaces Type Factory Built, Gas Starter, Great Room
Window Features Insulated Windows
Appliance Dishwasher, Disposal, Electric Cooktop, Electric Oven, Electric Range, Gas Water Heater, Microwave, Refrigerator
Laundry Laundry Room, Mud Room
Exterior
Exterior Feature Garden, Other
Garage Garage, Garage Door Opener, Kitchen Level, Parking Pad
Garage Spaces 2.0
Fence None
Pool None
Community Features Near Schools, Street Lights
Utilities Available Cable Available, Electricity Available, Natural Gas Available, Phone Available, Sewer Available, Water Available
Waterfront Description None
View Other
Roof Type Composition
Street Surface Paved
Accessibility None
Handicap Access None
Porch Deck, Front Porch, Patio
Total Parking Spaces 2
Building
Lot Description Back Yard, Level, Private, Wooded, Other
Story Two
Sewer Public Sewer
Water Public
Architectural Style Traditional
Level or Stories Two
Structure Type Brick Front, Cement Siding
New Construction No
Construction Status Resale
Schools
Elementary Schools Murdock
Middle Schools Dodgen
High Schools Pope
Others
Senior Community no
Restrictions false
Tax ID 16062300120
Ownership Fee Simple
Financing no
Special Listing Condition None
Read Less Info
Want to know what your home might be worth? Contact us for a FREE valuation!

Our team is ready to help you sell your home for the highest possible price ASAP

Bought with WM Realty, LLC






