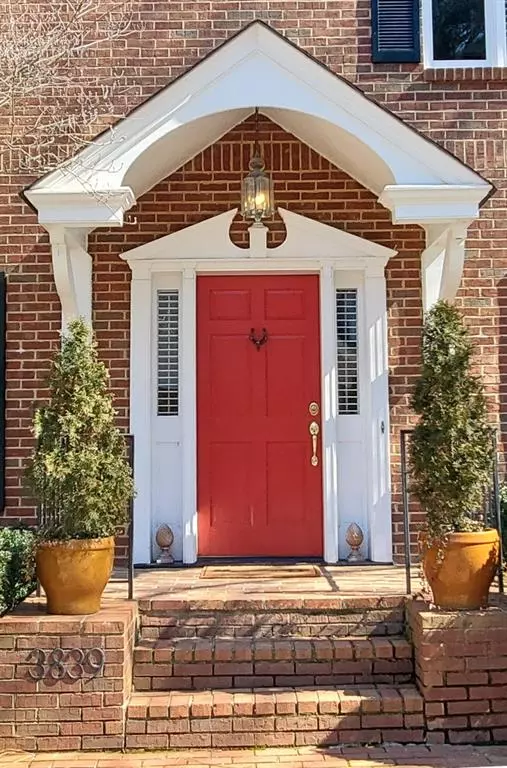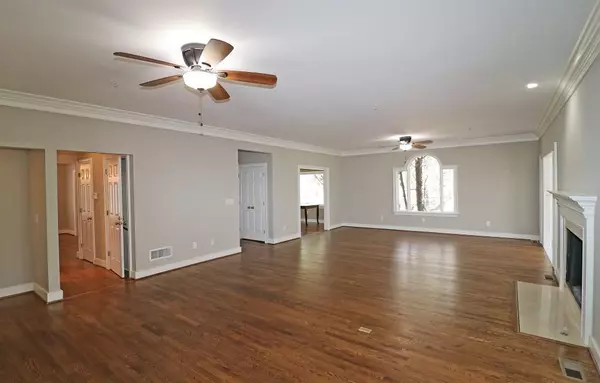$623,000
$649,999
4.2%For more information regarding the value of a property, please contact us for a free consultation.
4 Beds
3.5 Baths
4,189 SqFt
SOLD DATE : 03/29/2021
Key Details
Sold Price $623,000
Property Type Single Family Home
Sub Type Single Family Residence
Listing Status Sold
Purchase Type For Sale
Square Footage 4,189 sqft
Price per Sqft $148
Subdivision Courtyards Of Vinings
MLS Listing ID 6843293
Sold Date 03/29/21
Style Cluster Home, Traditional
Bedrooms 4
Full Baths 3
Half Baths 1
Construction Status Resale
HOA Fees $4,320
HOA Y/N Yes
Originating Board FMLS API
Year Built 1989
Annual Tax Amount $5,682
Tax Year 2020
Lot Size 7,405 Sqft
Acres 0.17
Property Description
LOVELY HOME! TERRIFIC LOCATION in THE HEART OF VININGS! Quiet Cul-De-Sac. Walk in Grand Two-Story Foyer. Beautiful Hardwood floors throughout first floor! Large Kitchen with Breakfast Room opens to Oversized Great Room, that stretches the length of the house anchored by beautiful gas Fireplace! A wonderful sun filled Sunroom, w/ skylights surrounded with windows, overlooks private wooded backyard. Rear of Sunroom opens up to Pergola covered deck. Separate Dining Room easily seats 12. Large Master Suite w/ 3 closets. Two additional Bedrooms upstairs share Jack and Jill bathroom. Terrace level with Large Living Area that can easily be used as an Extra Bedroom or Home Theater, one additional Bedroom and Full Bath. Off the Bedroom are two oversized closets (that back up to Full Bath) can easily be converted into a full Kitchenette for the perfect In-Law Suite. It's a very friendly and active neighborhood w Swim/Tennis, and many other social functions. We are even having street parties these days to party socially distanced! Don't miss the covered back porch and firepit. It's an easy walk to the shops and restaurants of the Vining's Jubilee Village. Don't forget the low Cobb County taxes! Just over the line from Buckhead, I-75, I-285, Downtown and the airport are very convenient.
Location
State GA
County Cobb
Area 71 - Cobb-West
Lake Name None
Rooms
Bedroom Description Oversized Master
Other Rooms None
Basement Bath/Stubbed, Daylight, Driveway Access, Finished, Finished Bath, Interior Entry
Dining Room Seats 12+, Separate Dining Room
Interior
Interior Features Disappearing Attic Stairs, Double Vanity, Entrance Foyer, Entrance Foyer 2 Story, High Ceilings 9 ft Main, His and Hers Closets, Tray Ceiling(s), Walk-In Closet(s)
Heating Central, Forced Air, Natural Gas, Zoned
Cooling Ceiling Fan(s), Central Air, Zoned
Flooring Carpet, Hardwood
Fireplaces Number 1
Fireplaces Type Factory Built, Great Room
Window Features None
Appliance Dishwasher, Disposal, Refrigerator, Washer
Laundry In Hall, Laundry Room, Upper Level
Exterior
Exterior Feature Private Front Entry, Private Yard
Garage Attached, Covered, Drive Under Main Level, Garage, Garage Faces Side
Garage Spaces 2.0
Fence None
Pool None
Community Features Clubhouse, Homeowners Assoc, Near Shopping, Pool, Street Lights, Tennis Court(s)
Utilities Available Cable Available, Electricity Available, Natural Gas Available, Phone Available, Sewer Available, Underground Utilities, Water Available
Waterfront Description None
View Other
Roof Type Composition, Shingle
Street Surface Asphalt
Accessibility None
Handicap Access None
Porch Deck, Patio, Rear Porch
Total Parking Spaces 2
Building
Lot Description Back Yard, Cul-De-Sac, Front Yard, Landscaped, Private, Sloped
Story Two
Sewer Public Sewer
Water Public
Architectural Style Cluster Home, Traditional
Level or Stories Two
Structure Type Other
New Construction No
Construction Status Resale
Schools
Elementary Schools Teasley
Middle Schools Campbell
High Schools Campbell
Others
HOA Fee Include Reserve Fund, Sewer, Swim/Tennis, Trash, Water
Senior Community no
Restrictions true
Tax ID 17095400490
Ownership Fee Simple
Financing no
Special Listing Condition None
Read Less Info
Want to know what your home might be worth? Contact us for a FREE valuation!

Our team is ready to help you sell your home for the highest possible price ASAP

Bought with Atlanta Fine Homes Sotheby's International






