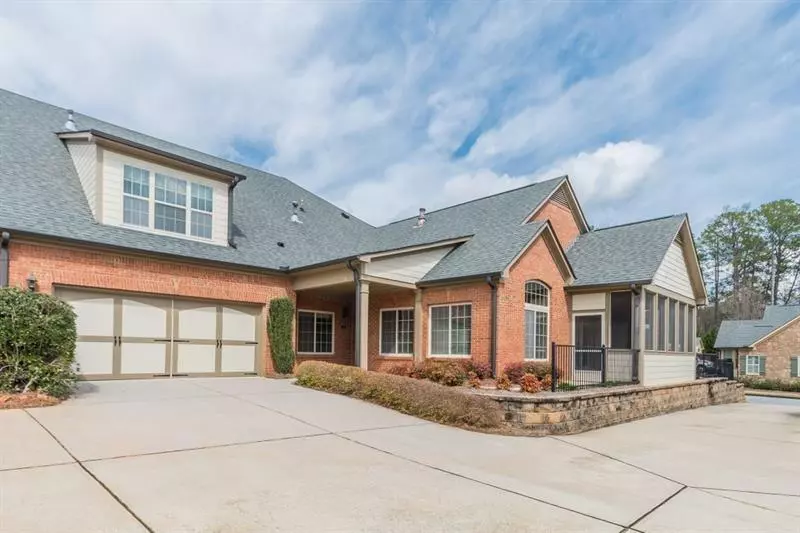$384,000
$384,000
For more information regarding the value of a property, please contact us for a free consultation.
4 Beds
3 Baths
2,430 SqFt
SOLD DATE : 12/28/2020
Key Details
Sold Price $384,000
Property Type Condo
Sub Type Condominium
Listing Status Sold
Purchase Type For Sale
Square Footage 2,430 sqft
Price per Sqft $158
Subdivision Brookhaven Of East Cobb
MLS Listing ID 6776702
Sold Date 12/28/20
Style Patio Home, Ranch, Traditional
Bedrooms 4
Full Baths 3
Construction Status Resale
HOA Fees $350
HOA Y/N Yes
Originating Board FMLS API
Year Built 2010
Annual Tax Amount $1,381
Tax Year 2018
Lot Size 2,178 Sqft
Acres 0.05
Property Description
Spacious and meticulous maintained condo with largest floor plan in the community featuring 4 bedrooms & 3 full baths in the popular Brookhaven of East Cobb Active Adult Community; light & bright featuring fresh new paint throughout. Cozy-up in the spacious great room with built-in bookcases, gas fireplace and view into sun porch with stylish stone floors. Master bathroom features double sinks, tile shower, & a huge walk-in closet. Beautiful kitchen features glass front cherry wood cabinets and granite countertops, tile back-splash & SS appliances. Above the garage hosts the bonus 4th bedroom perfect for quests w/full bath & large closet or awesome media room. Custom built home office off the kitchen for great organization. HVAC only 2 years old! Enjoy the beautiful landscaping all without lifting a finger! Community is gated, stress free lifestyle w/Great Amenities for the socially active homeowner, the community has a clubhouse, social activities, fitness center and a pool that is heated. Don't miss this pristine home. Conveniently located near 575 and I-75 and close to shopping and dining.
Location
State GA
County Cobb
Area 81 - Cobb-East
Lake Name None
Rooms
Bedroom Description Master on Main
Other Rooms None
Basement None
Main Level Bedrooms 3
Dining Room Other
Interior
Interior Features Bookcases, Cathedral Ceiling(s), Double Vanity, Walk-In Closet(s)
Heating Forced Air, Natural Gas
Cooling Ceiling Fan(s), Central Air
Flooring Carpet
Fireplaces Number 1
Fireplaces Type Gas Log, Gas Starter, Great Room
Window Features None
Appliance Dishwasher, Electric Cooktop, Electric Oven, Refrigerator
Laundry In Kitchen, Mud Room
Exterior
Exterior Feature Other
Garage Attached, Garage Door Opener, Covered, Garage, Kitchen Level
Garage Spaces 2.0
Fence None
Pool None
Community Features Clubhouse, Catering Kitchen, Gated, Homeowners Assoc, Fitness Center, Pool, Street Lights
Utilities Available None
Waterfront Description None
View Other
Roof Type Composition
Street Surface None
Accessibility None
Handicap Access None
Porch Covered, Enclosed, Front Porch, Screened, Side Porch
Total Parking Spaces 2
Building
Lot Description Level
Story Two
Sewer Public Sewer
Water Public
Architectural Style Patio Home, Ranch, Traditional
Level or Stories Two
Structure Type Brick 3 Sides
New Construction No
Construction Status Resale
Schools
Elementary Schools Chalker
Middle Schools Palmer
High Schools Kell
Others
HOA Fee Include Trash, Maintenance Grounds, Pest Control, Reserve Fund, Security, Swim/Tennis, Termite
Senior Community no
Restrictions true
Tax ID 16042700530
Ownership Condominium
Financing no
Special Listing Condition None
Read Less Info
Want to know what your home might be worth? Contact us for a FREE valuation!

Our team is ready to help you sell your home for the highest possible price ASAP

Bought with Keller Williams Realty Peachtree Rd.

