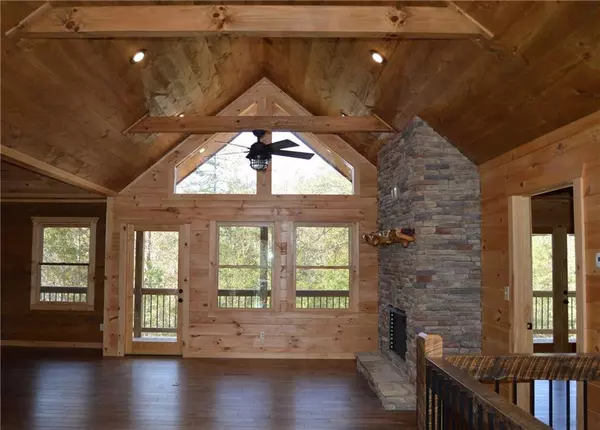$409,000
$409,000
For more information regarding the value of a property, please contact us for a free consultation.
3 Beds
3.5 Baths
1,892 SqFt
SOLD DATE : 01/15/2021
Key Details
Sold Price $409,000
Property Type Single Family Home
Sub Type Single Family Residence
Listing Status Sold
Purchase Type For Sale
Square Footage 1,892 sqft
Price per Sqft $216
Subdivision The Highlands
MLS Listing ID 6810038
Sold Date 01/15/21
Style Cabin
Bedrooms 3
Full Baths 3
Half Baths 1
Construction Status Resale
HOA Fees $375
HOA Y/N Yes
Originating Board FMLS API
Year Built 2018
Annual Tax Amount $1,718
Tax Year 2020
Lot Size 1.490 Acres
Acres 1.49
Property Description
Beautiful Cabin style home in Fannin County. High end, gated community, 3 full bath bedroom suites and a 1/2 bath for the guests. 2 FIREPLACES AND 3 CAR GARAGE plus storage room. Paved roads, underground utilities, plus a fenced front yard. Large den with gas log fireplace, plus a huge living/family room with wood burning fireplace. Bring your own appliances and you will be set to entertain for years to come! Wood design of walls, floors and interior stairs make this a gorgeous home. This property may qualify for Seller Financing (Vendee). Disclosure: Assessor records show 2998 SF of heated SF and a 1076 SF finished basement. An appraisal is in hand showing the square footage as 1892 SF above grade and 880 SF of basement of which 760 SF are finished. Buyer to conduct due diligence.
Location
State GA
County Fannin
Area 400 - Fannin
Lake Name None
Rooms
Bedroom Description Master on Main
Other Rooms None
Basement Driveway Access, Finished, Partial
Main Level Bedrooms 1
Dining Room Open Concept
Interior
Interior Features High Ceilings 10 ft Main, Walk-In Closet(s)
Heating Central
Cooling Central Air
Flooring Hardwood
Fireplaces Number 2
Fireplaces Type Family Room, Gas Log, Living Room
Window Features None
Appliance Electric Water Heater
Laundry Common Area, Main Level, Mud Room
Exterior
Exterior Feature Private Front Entry, Private Rear Entry
Garage Attached, Drive Under Main Level, Driveway, Garage, Garage Faces Front, Garage Faces Side, Level Driveway
Garage Spaces 3.0
Fence Front Yard
Pool None
Community Features Gated, Homeowners Assoc
Utilities Available Underground Utilities
Waterfront Description None
View Mountain(s), Rural
Roof Type Composition
Street Surface Asphalt
Accessibility None
Handicap Access None
Porch Covered, Front Porch, Patio, Rear Porch
Total Parking Spaces 3
Building
Lot Description Back Yard, Corner Lot, Front Yard, Wooded
Story Two
Sewer Septic Tank
Water Public
Architectural Style Cabin
Level or Stories Two
New Construction No
Construction Status Resale
Schools
Elementary Schools Fannin - Other
Middle Schools Fannin - Other
High Schools Fannin - Other
Others
Senior Community no
Restrictions false
Tax ID 0026 03358
Special Listing Condition Real Estate Owned
Read Less Info
Want to know what your home might be worth? Contact us for a FREE valuation!

Our team is ready to help you sell your home for the highest possible price ASAP

Bought with Keller Williams Rlty, First Atlanta






