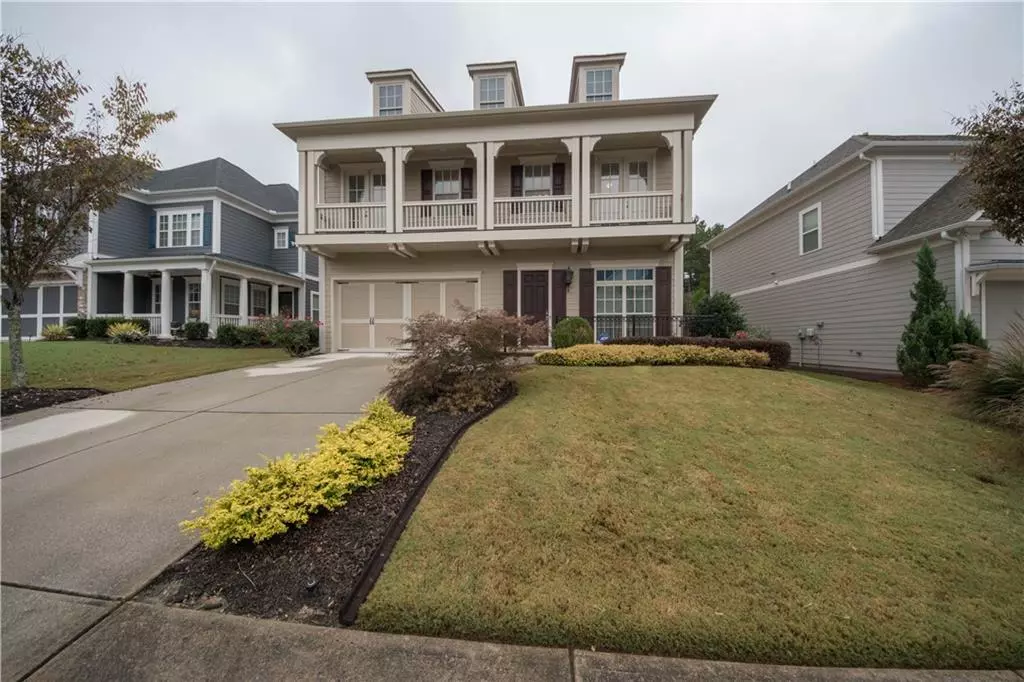$425,000
$425,000
For more information regarding the value of a property, please contact us for a free consultation.
4 Beds
3.5 Baths
3,294 SqFt
SOLD DATE : 12/11/2020
Key Details
Sold Price $425,000
Property Type Single Family Home
Sub Type Single Family Residence
Listing Status Sold
Purchase Type For Sale
Square Footage 3,294 sqft
Price per Sqft $129
Subdivision Legacy At The Riverline
MLS Listing ID 6799917
Sold Date 12/11/20
Style Craftsman
Bedrooms 4
Full Baths 3
Half Baths 1
Construction Status Resale
HOA Fees $288
HOA Y/N Yes
Originating Board FMLS API
Year Built 2014
Annual Tax Amount $4,235
Tax Year 2019
Lot Size 8,276 Sqft
Acres 0.19
Property Description
Gorgeous home in a very desirable gated community built by legendary builder, John Weiland, with amazing Resort Style Amenities. Beautiful front elevation with a big 2nd floor porch inviting entryway welcomes you into the home and opens up to the formal living room/office and large dining room with hardwood floors flowing through the main level. Enjoy cooking in your Chef's Kitchen with double ovens, Stainless Steel appliances, granite countertops, plenty of cabinetry, big island and breakfast nook. Convenient mudroom off the garage. Spacious living room highlights a big wall of windows that brings in plenty of sunlight, fireplace with built-ins on each side. Unwind upstairs in your Owner's suite with additional sitting area featuring a luxurious master bath with dual vanity, separate tub and shower and large walk in closet. Very good size secondary bedrooms and bonus area upstairs with built in cabinetry and wine fridge. Private fenced in backyard offers a great space for entertaining guests and kids to play. Enjoy the resort style amenities such as Pool, Tennis, Clubhouse, Fitness Center and Playground. Lifestyle surrounding the community features Silver Comet Trail, restaurants/entertainment at The Battery/Truist Park, Cumberland Mall and 20 min ride to Airport.
Location
State GA
County Cobb
Area 72 - Cobb-West
Lake Name None
Rooms
Bedroom Description Sitting Room, Split Bedroom Plan
Other Rooms None
Basement None
Dining Room Open Concept, Seats 12+
Interior
Interior Features Bookcases, Double Vanity, Entrance Foyer, High Ceilings 9 ft Main, High Ceilings 9 ft Upper, Tray Ceiling(s), Walk-In Closet(s)
Heating Central, Forced Air, Natural Gas
Cooling Ceiling Fan(s), Central Air, Zoned
Flooring Hardwood
Fireplaces Number 1
Fireplaces Type Factory Built, Family Room
Window Features Insulated Windows
Appliance Dishwasher, Disposal, Microwave
Laundry Laundry Room, Upper Level
Exterior
Exterior Feature Balcony
Garage Attached, Covered, Driveway, Garage, Garage Door Opener, Garage Faces Front, Kitchen Level
Garage Spaces 2.0
Fence Back Yard, Fenced, Wood
Pool None
Community Features Clubhouse, Fitness Center, Gated, Homeowners Assoc, Playground, Pool, Sidewalks, Street Lights, Tennis Court(s)
Utilities Available Cable Available, Electricity Available, Natural Gas Available, Phone Available, Sewer Available, Water Available
Waterfront Description None
View Other
Roof Type Composition
Street Surface Paved
Accessibility None
Handicap Access None
Porch Covered, Patio
Total Parking Spaces 2
Building
Lot Description Back Yard, Cul-De-Sac, Front Yard, Private, Sloped
Story Two
Sewer Public Sewer
Water Public
Architectural Style Craftsman
Level or Stories Two
Structure Type Cement Siding
New Construction No
Construction Status Resale
Schools
Elementary Schools Clay-Harmony Leland
Middle Schools Lindley
High Schools Pebblebrook
Others
HOA Fee Include Swim/Tennis
Senior Community no
Restrictions false
Tax ID 18028800090
Special Listing Condition None
Read Less Info
Want to know what your home might be worth? Contact us for a FREE valuation!

Our team is ready to help you sell your home for the highest possible price ASAP

Bought with Berkshire Hathaway HomeServices Georgia Properties






