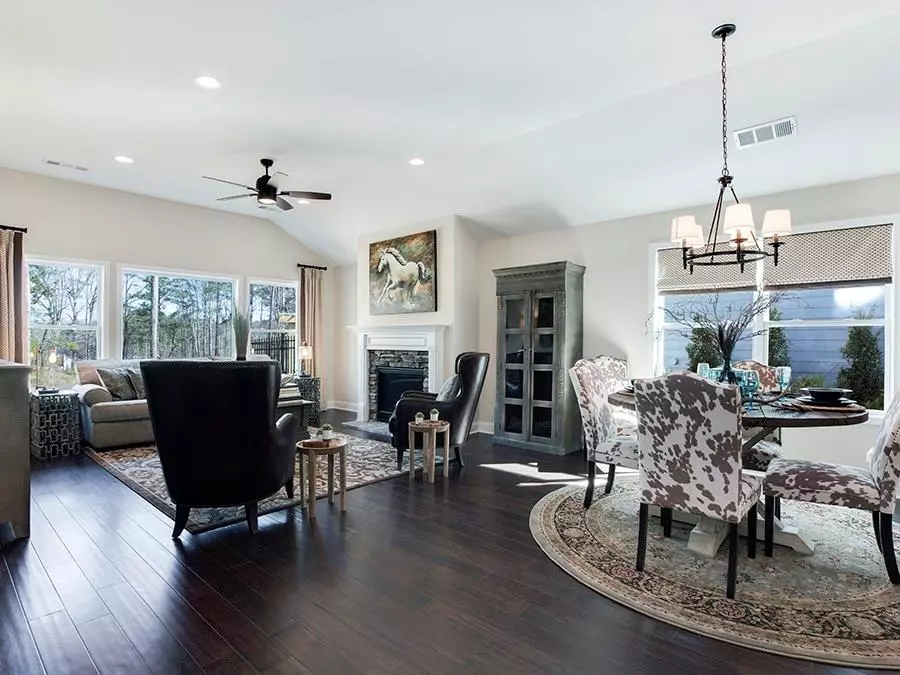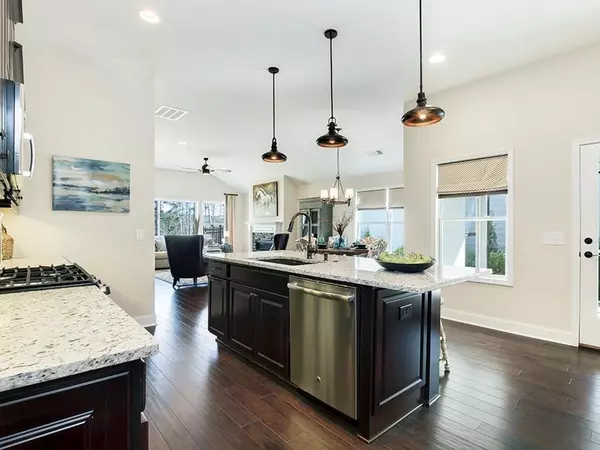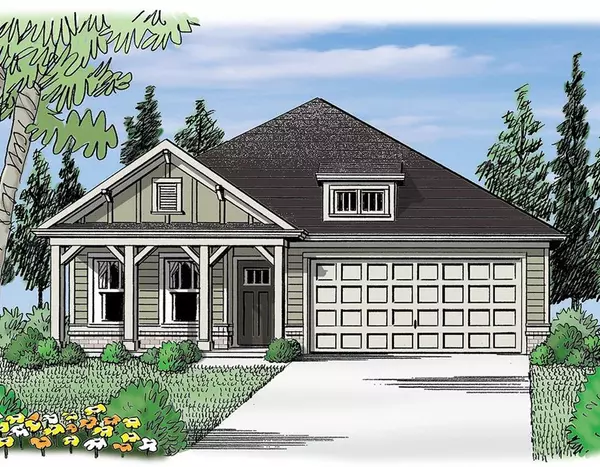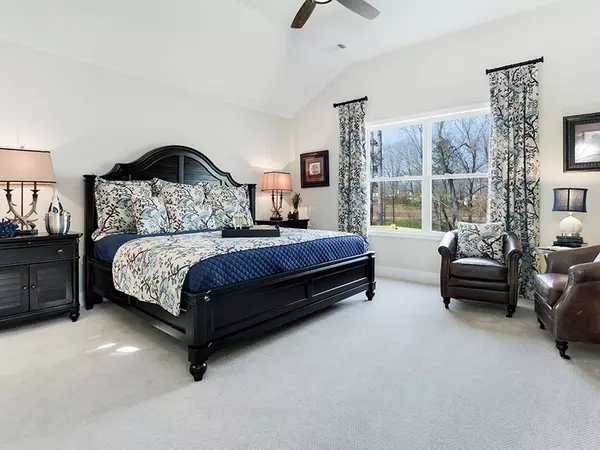$337,607
$337,607
For more information regarding the value of a property, please contact us for a free consultation.
2 Beds
2 Baths
1,481 SqFt
SOLD DATE : 05/30/2019
Key Details
Sold Price $337,607
Property Type Single Family Home
Sub Type Single Family Residence
Listing Status Sold
Purchase Type For Sale
Square Footage 1,481 sqft
Price per Sqft $227
Subdivision Grace
MLS Listing ID 5934034
Sold Date 05/30/19
Style Craftsman, Ranch
Bedrooms 2
Full Baths 2
Construction Status New Construction
HOA Fees $178
HOA Y/N Yes
Originating Board FMLS API
Year Built 2018
Annual Tax Amount $500
Tax Year 2017
Property Description
The LAWRENCE at Grace, 55+ community, 66 ranch homes w fantastic outdoor living, Low Maintenance, Bright open floor plan Master on Main, Great Room w Fireplace, screened patio w fenced professionally landscaped yard, Stepless entry, 2 car garage, 10' ceilings, Dream Kitchen, Dining,
Landscape maintenance, Clubhouse, Walking trail, natural pond.
Experience how inspired design, thoughtful architecture, enriching amenities and vibrant people in our 55+ active adult communities can enhance your lifestyle.
GPS 6313 Woodstock Rd., Acworth-
Decorated Model
Location
State GA
County Cherokee
Area 112 - Cherokee County
Lake Name None
Rooms
Bedroom Description Master on Main
Other Rooms None
Basement None
Main Level Bedrooms 2
Dining Room Open Concept
Interior
Interior Features Entrance Foyer, High Ceilings 10 ft Main, High Speed Internet, Low Flow Plumbing Fixtures, Permanent Attic Stairs, Walk-In Closet(s), Other
Heating Forced Air, Natural Gas
Cooling Ceiling Fan(s), Central Air
Fireplaces Number 1
Fireplaces Type Factory Built, Family Room, Gas Log, Glass Doors
Window Features Insulated Windows
Appliance Dishwasher, Disposal, ENERGY STAR Qualified Appliances, Gas Range, Gas Water Heater, Microwave, Refrigerator, Self Cleaning Oven
Laundry Laundry Room, Main Level
Exterior
Exterior Feature Garden, Other
Parking Features Attached, Garage, Garage Door Opener, Level Driveway
Garage Spaces 2.0
Fence None
Pool None
Community Features Clubhouse, Homeowners Assoc, Near Trails/Greenway, Park, Sidewalks, Street Lights
Utilities Available Cable Available, Underground Utilities
Roof Type Composition, Green Roof, Ridge Vents, Shingle
Street Surface Paved
Accessibility Accessible Approach with Ramp, Accessible Bedroom, Accessible Doors, Accessible Entrance, Accessible Full Bath, Grip-Accessible Features
Handicap Access Accessible Approach with Ramp, Accessible Bedroom, Accessible Doors, Accessible Entrance, Accessible Full Bath, Grip-Accessible Features
Porch Covered, Enclosed, Front Porch, Patio
Total Parking Spaces 2
Building
Lot Description Landscaped, Level, Private, Wooded
Story One
Sewer Public Sewer
Water Public
Architectural Style Craftsman, Ranch
Level or Stories One
Structure Type Cement Siding
New Construction No
Construction Status New Construction
Schools
Elementary Schools Oak Grove - Cherokee
Middle Schools E.T. Booth
High Schools Etowah
Others
Senior Community no
Restrictions false
Tax ID 21N11L 043
Special Listing Condition None
Read Less Info
Want to know what your home might be worth? Contact us for a FREE valuation!

Our team is ready to help you sell your home for the highest possible price ASAP

Bought with Loren Realty, LLC.






