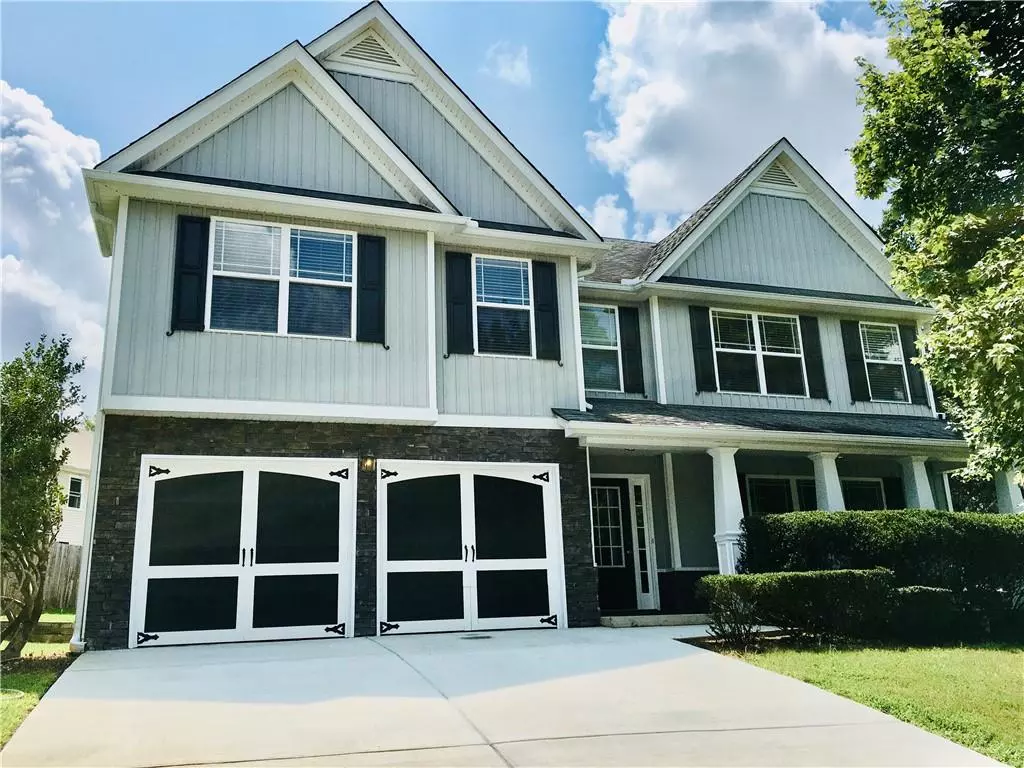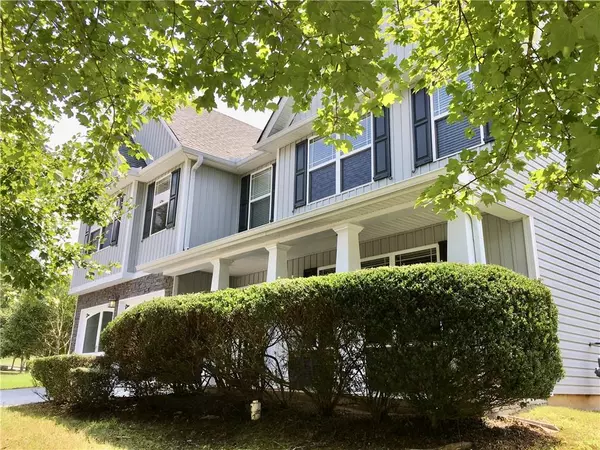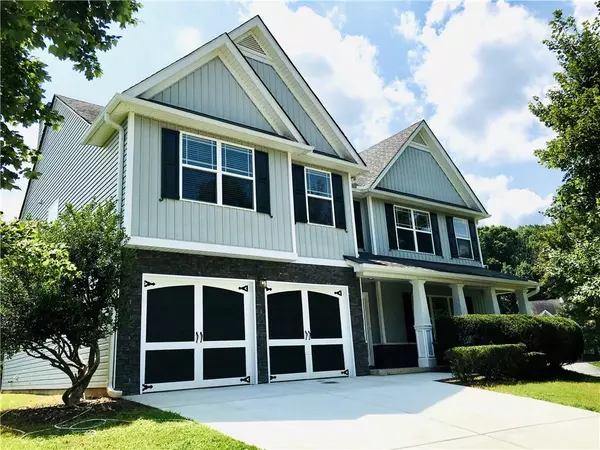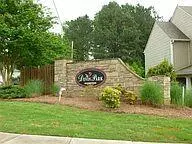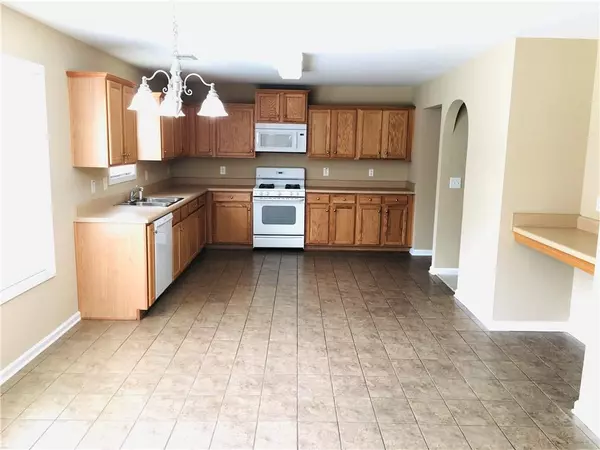$379,000
$379,000
For more information regarding the value of a property, please contact us for a free consultation.
5 Beds
2.5 Baths
2,753 SqFt
SOLD DATE : 09/01/2021
Key Details
Sold Price $379,000
Property Type Single Family Home
Sub Type Single Family Residence
Listing Status Sold
Purchase Type For Sale
Square Footage 2,753 sqft
Price per Sqft $137
Subdivision Devon Park
MLS Listing ID 6923914
Sold Date 09/01/21
Style Craftsman, Traditional
Bedrooms 5
Full Baths 2
Half Baths 1
Construction Status Resale
HOA Fees $280
HOA Y/N Yes
Originating Board FMLS API
Year Built 2004
Annual Tax Amount $4,215
Tax Year 2020
Lot Size 7,579 Sqft
Acres 0.174
Property Description
Welcome Home to this lovely 5 Bedroom Craftsman Style home on cul de sac street in Devon Park! This open floorplan boasts a light bright large kithcen open to breakfast room and view to familyroom with gas fireplace. Large formal Dining room to enjoy holiday entertaining and beautiful Arched architectural details on main level. No shortage of storage in this home with the pantry and additiional utility room. Hardwood Foyer entry flooring and Ceramic tile throughout Kitchen, utility,laundry and bathrooms. Unique computer work station is conveniently positioned in the kitchen for work or hobby. Fresh neutral interior paint colors to go with any decor.
The oversized Owners' suite has his and hers walk in closets and lovely Spa like master bath with separate garden tub and shower, and double vanities. 4 more generously sized secondary bedrooms affording plenty of work at home space. Meticulously Maintained move in ready. Low maintenance vinyl siding, relaxing rocking chair style front porch, extended slab patio in rear. Play in the neighborhood at the community playground or just up the road at Swift Cantrell City Park. Schools, public library, shopping and restaurants close by. Convenient to both Historic downtown Acworth and Kennesaw.
Location
State GA
County Cobb
Area 75 - Cobb-West
Lake Name None
Rooms
Bedroom Description Oversized Master
Other Rooms None
Basement None
Dining Room Seats 12+, Separate Dining Room
Interior
Interior Features High Ceilings 9 ft Lower, Double Vanity, High Speed Internet, Entrance Foyer, Walk-In Closet(s)
Heating Central, Forced Air, Natural Gas
Cooling Central Air, Ceiling Fan(s)
Flooring Carpet, Ceramic Tile, Hardwood
Fireplaces Number 1
Fireplaces Type Family Room, Gas Starter, Gas Log
Window Features Insulated Windows
Appliance Dishwasher, Disposal, Microwave, Gas Range
Laundry Laundry Room, Upper Level
Exterior
Exterior Feature Private Front Entry, Private Rear Entry
Garage Attached, Garage Door Opener, Garage, Driveway
Garage Spaces 2.0
Fence None
Pool None
Community Features Homeowners Assoc, Park, Playground, Near Shopping, Near Schools
Utilities Available Cable Available, Electricity Available, Natural Gas Available, Phone Available, Sewer Available, Water Available, Underground Utilities
View Other
Roof Type Composition
Street Surface Paved
Accessibility None
Handicap Access None
Porch Covered, Patio, Front Porch
Total Parking Spaces 2
Building
Lot Description Back Yard, Front Yard, Landscaped
Story Two
Sewer Public Sewer
Water Public
Architectural Style Craftsman, Traditional
Level or Stories Two
Structure Type Stone, Vinyl Siding
New Construction No
Construction Status Resale
Schools
Elementary Schools Lewis - Cobb
Middle Schools Awtrey
High Schools North Cobb
Others
Senior Community no
Restrictions false
Tax ID 20008600790
Ownership Fee Simple
Special Listing Condition None
Read Less Info
Want to know what your home might be worth? Contact us for a FREE valuation!

Our team is ready to help you sell your home for the highest possible price ASAP

Bought with Realty One Group Edge

