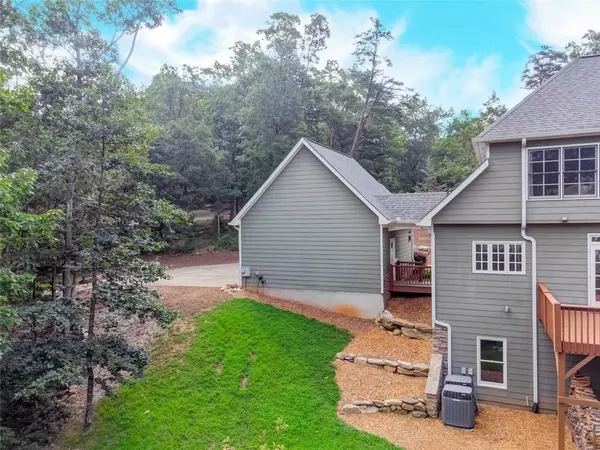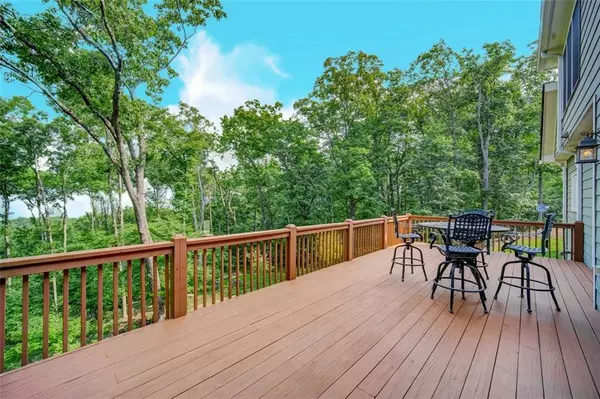$600,000
$615,000
2.4%For more information regarding the value of a property, please contact us for a free consultation.
3 Beds
2.5 Baths
2,990 SqFt
SOLD DATE : 11/08/2021
Key Details
Sold Price $600,000
Property Type Single Family Home
Sub Type Single Family Residence
Listing Status Sold
Purchase Type For Sale
Square Footage 2,990 sqft
Price per Sqft $200
Subdivision The Preserve At Sharp Mountain
MLS Listing ID 6928444
Sold Date 11/08/21
Style Traditional, Craftsman
Bedrooms 3
Full Baths 2
Half Baths 1
Construction Status Resale
HOA Fees $900
HOA Y/N Yes
Originating Board FMLS API
Year Built 2012
Annual Tax Amount $3,492
Tax Year 2020
Lot Size 3.000 Acres
Acres 3.0
Property Description
SPECTACULAR MOUNTAIN VIEWS FROM ENTIRE BACK OF HOME in GATED ESTATE COMMUNITY!! Gorgeous Family Home sits majestically on a Cul-de-sac Lot Offering the ultimate tranquility among sweeping vistas ~Stone, Shake and Concrete Plank Siding Exterior, Custom Board & Batton Shutters, Landscaped with beautiful boulders, Side-entry 2 Car Garage connects by Breezeway, and Covered Front Porch welcome you home to Soaring 2-Story Foyer ~HARDWOOD FLOORS travel main and upper levels ~ Family Room w Floor-to-ceiling Stone Fireplace & Custom Wood Mantle, Walls of Windows and 2 Sets of Fr of French Doors connect to SCREENED PORCH and open Deck offering a seamless transition to outdoor living ~ Entertainer’s Dream…Take in LONG RANGE MOUNTAINS traveling the length of Family Room to Open Gourmet Kitchen, plentiful Custom Wood/Glass Cabinets, GRANITE Countertops, STAINLESS Appliances, Center Island, Large Breakfast Nook with Double French Doors to Deck ~Private Office/Library on the main level with walls of custom bookshelves ~ Separate Formal Dining Room ~Separate Living Room ~Half Bath and Laundry/Mud Room on main ~Open View Catwalk Staircase leads to sprawling Owner’s Suite w large Walk-in Closet, Ensuite Tile Spa Bath, Double Vanities, Huge Custom Tile Shower and Separate Tub ~2 generous Secondary Bedrooms and Full Bath, plus unfinished Bonus Room ~Full Basement is ready to finish your way ~ IMMACULATE Home in Community of Large Lots, Sweeping Vistas, Boulders, Waterfalls, Nearby Wineries, Trails & More! Shopping, Hospital, and major thoroughfare just minutes from East Gate ~Great Schools ~Just a little over 1 hour to Atlanta ~ACT FAST!
Location
State GA
County Pickens
Area 332 - Pickens County
Lake Name None
Rooms
Bedroom Description Oversized Master
Other Rooms None
Basement Full, Unfinished, Daylight
Dining Room Separate Dining Room
Interior
Interior Features High Ceilings 9 ft Lower, Bookcases, Double Vanity, Entrance Foyer, Walk-In Closet(s)
Heating Electric
Cooling Ceiling Fan(s), Central Air
Flooring Hardwood
Fireplaces Number 1
Fireplaces Type Family Room, Gas Starter, Masonry
Window Features Insulated Windows
Appliance Dishwasher, Electric Cooktop, Electric Oven, Microwave, Range Hood, Self Cleaning Oven
Laundry Main Level, Laundry Room
Exterior
Exterior Feature Private Yard
Garage Attached, Garage
Garage Spaces 2.0
Fence None
Pool None
Community Features Gated, Homeowners Assoc, Near Trails/Greenway
Utilities Available Cable Available, Electricity Available, Phone Available
View Mountain(s)
Roof Type Composition
Street Surface Asphalt
Accessibility None
Handicap Access None
Porch Deck
Total Parking Spaces 4
Building
Lot Description Cul-De-Sac, Landscaped, Mountain Frontage, Private, Wooded
Story Two
Sewer Septic Tank
Water Public
Architectural Style Traditional, Craftsman
Level or Stories Two
Structure Type Cement Siding, Stone
New Construction No
Construction Status Resale
Schools
Elementary Schools Hill City
Middle Schools Pickens County
High Schools Pickens
Others
Senior Community no
Restrictions false
Tax ID 056 001 039
Special Listing Condition None
Read Less Info
Want to know what your home might be worth? Contact us for a FREE valuation!

Our team is ready to help you sell your home for the highest possible price ASAP

Bought with Century 21 Results






