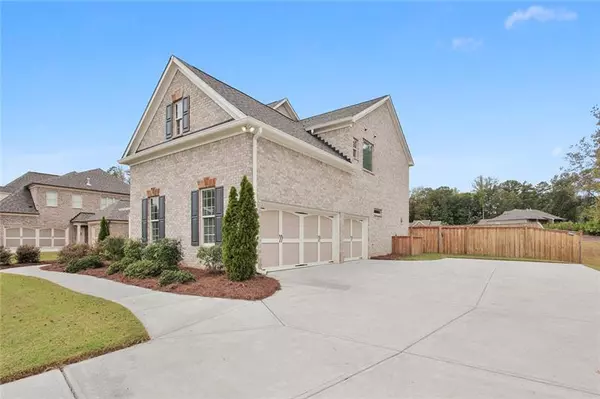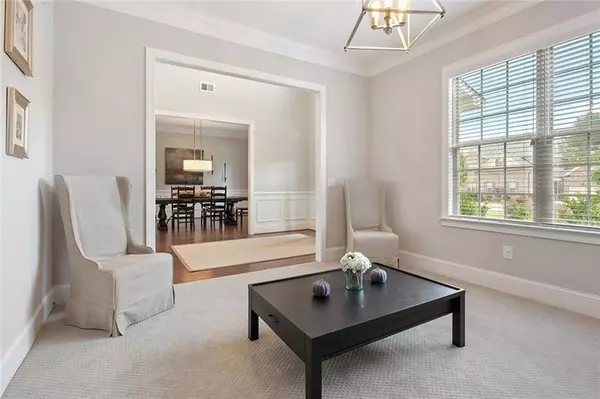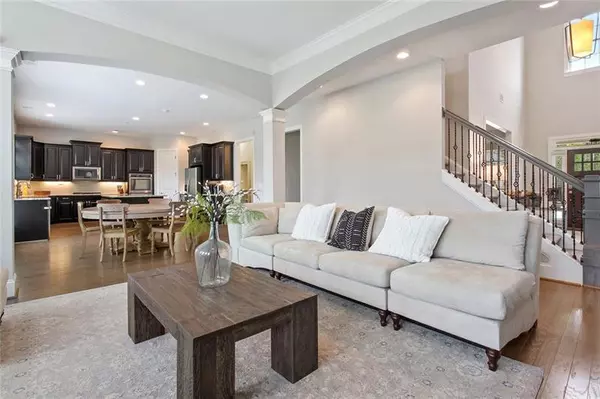$492,500
$500,000
1.5%For more information regarding the value of a property, please contact us for a free consultation.
5 Beds
4 Baths
4,139 SqFt
SOLD DATE : 02/07/2020
Key Details
Sold Price $492,500
Property Type Single Family Home
Sub Type Single Family Residence
Listing Status Sold
Purchase Type For Sale
Square Footage 4,139 sqft
Price per Sqft $118
Subdivision Mcclure Farms
MLS Listing ID 6629858
Sold Date 02/07/20
Style Craftsman, Traditional
Bedrooms 5
Full Baths 4
Construction Status Resale
HOA Fees $900
HOA Y/N Yes
Originating Board FMLS API
Year Built 2016
Annual Tax Amount $5,683
Tax Year 2019
Lot Size 0.460 Acres
Acres 0.46
Property Description
Beautifully maintained and nestled on a premium homesite, this spacious light filled home is truly exceptional! Offering 3 sides brick and cement siding construction this stunning low maintenance home provides numerous amenities to please the most discerning homeowner. The level lot and level driveway create easy access to the 3 car side entry attached garage. Covered front porch invites you inside to the impressive 2 story foyer and on into the open flowing main level and its abundance of hardwood flooring. Separate living room. Elegantly appointed formal dining room creates the perfect atmosphere for more formal mealtime gatherings. Spacious family room, opening to the chef's kitchen, has custom bookcases flanking the handsome fireplace and access to the rear patio and wooden privacy fenced backyard. An abundance of cabinetry, stone countertops, tile back splash, stainless appliances, large island plus custom walk-in pantry enhance the kitchen and its cheerful breakfast area. Sought after main level bedroom and full bath. Gracious trayed master retreat enjoys a sitting area and luxurious private bath. Large upper level media room wired for surround sound and oulet for tv wall mount. Nicely sized secondary bedrooms have generous closet space with one being a private guest suite. Full lawn irrigation system!
Location
State GA
County Cobb
Area 74 - Cobb-West
Lake Name None
Rooms
Bedroom Description Oversized Master, Sitting Room, Split Bedroom Plan
Other Rooms None
Basement None
Main Level Bedrooms 1
Dining Room Separate Dining Room
Interior
Interior Features Bookcases, Disappearing Attic Stairs, Double Vanity, Entrance Foyer 2 Story, High Ceilings 9 ft Upper, High Ceilings 10 ft Main, High Speed Internet, His and Hers Closets, Low Flow Plumbing Fixtures, Smart Home, Tray Ceiling(s), Walk-In Closet(s)
Heating Forced Air, Natural Gas, Zoned
Cooling Ceiling Fan(s), Central Air, Zoned
Flooring Carpet, Ceramic Tile, Hardwood
Fireplaces Number 1
Fireplaces Type Factory Built, Family Room, Gas Log, Glass Doors
Window Features Insulated Windows
Appliance Dishwasher, Disposal, Double Oven, Electric Oven, Gas Cooktop, Gas Water Heater, Microwave, Self Cleaning Oven
Laundry Laundry Room, Upper Level
Exterior
Exterior Feature Private Front Entry, Private Rear Entry, Private Yard
Parking Features Attached, Garage, Garage Door Opener, Garage Faces Side, Kitchen Level, Level Driveway, Storage
Garage Spaces 3.0
Fence Back Yard, Fenced, Wood
Pool None
Community Features Homeowners Assoc, Playground, Pool, Sidewalks, Street Lights
Utilities Available Cable Available, Electricity Available, Natural Gas Available, Phone Available, Sewer Available, Underground Utilities, Water Available
Waterfront Description None
View Other
Roof Type Composition, Ridge Vents, Shingle
Street Surface Asphalt, Paved
Accessibility Accessible Bedroom, Accessible Doors, Accessible Entrance, Accessible Full Bath, Accessible Hallway(s), Accessible Kitchen, Accessible Kitchen Appliances
Handicap Access Accessible Bedroom, Accessible Doors, Accessible Entrance, Accessible Full Bath, Accessible Hallway(s), Accessible Kitchen, Accessible Kitchen Appliances
Porch Front Porch, Patio
Total Parking Spaces 3
Building
Lot Description Back Yard, Front Yard, Landscaped, Level, Private
Story Two
Sewer Public Sewer
Water Public
Architectural Style Craftsman, Traditional
Level or Stories Two
Structure Type Brick 3 Sides, Cement Siding
New Construction No
Construction Status Resale
Schools
Elementary Schools Frey
Middle Schools Mcclure
High Schools Allatoona
Others
HOA Fee Include Reserve Fund, Swim/Tennis
Senior Community no
Restrictions false
Tax ID 20014601920
Special Listing Condition None
Read Less Info
Want to know what your home might be worth? Contact us for a FREE valuation!

Our team is ready to help you sell your home for the highest possible price ASAP

Bought with HARRY NORMAN REALTORS






