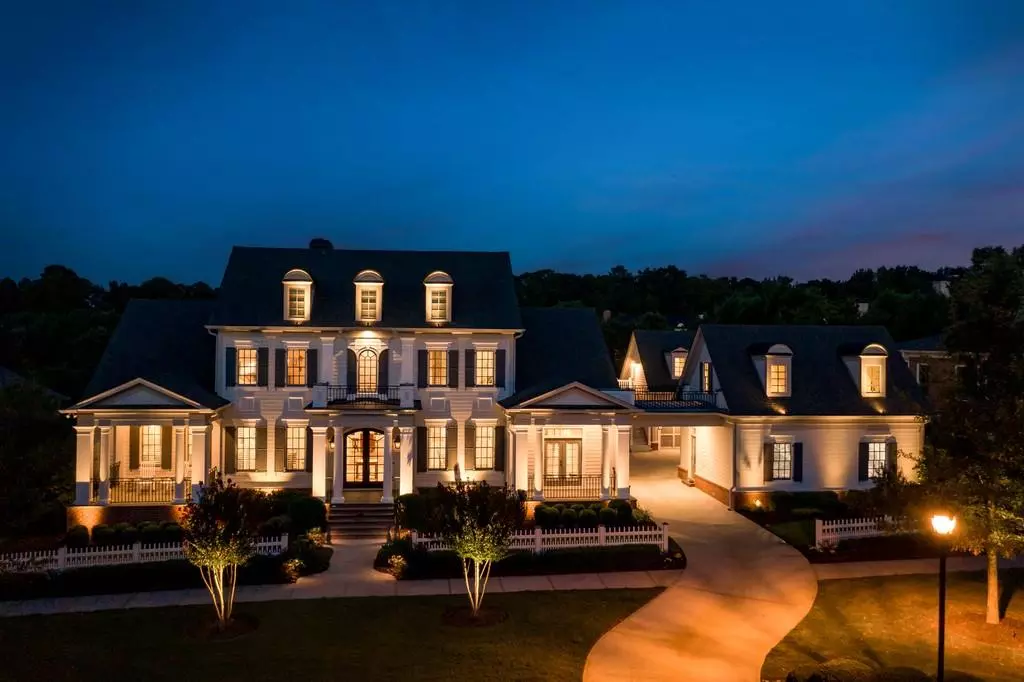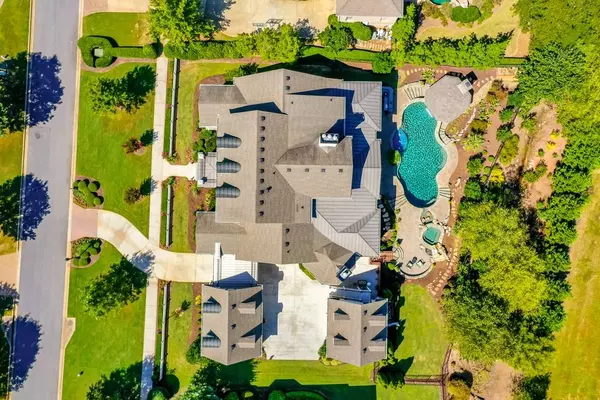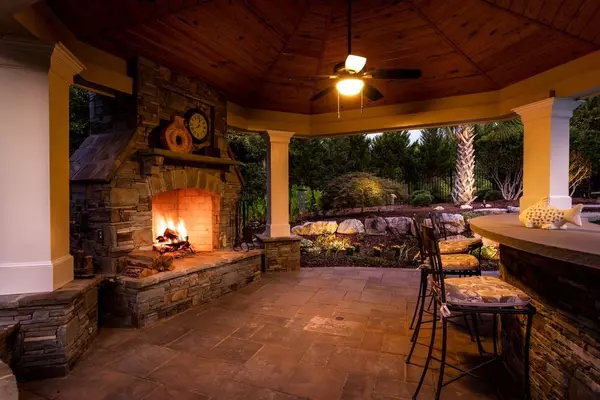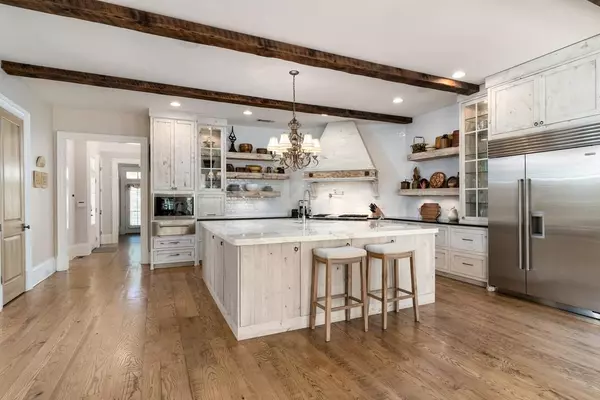$1,850,000
$1,900,000
2.6%For more information regarding the value of a property, please contact us for a free consultation.
7 Beds
8.5 Baths
10,986 SqFt
SOLD DATE : 12/02/2019
Key Details
Sold Price $1,850,000
Property Type Single Family Home
Sub Type Single Family Residence
Listing Status Sold
Purchase Type For Sale
Square Footage 10,986 sqft
Price per Sqft $168
Subdivision Chatham Park
MLS Listing ID 6623348
Sold Date 12/02/19
Style Traditional
Bedrooms 7
Full Baths 7
Half Baths 3
HOA Fees $4,400
Originating Board FMLS API
Year Built 2010
Annual Tax Amount $20,706
Tax Year 2018
Lot Size 0.715 Acres
Property Description
Stunning Stephen Fuller designed estate home in Roswell's gated Chatham Park. Main level master suite features an amazing marble bath. The family rm has coffered ceilings, white brick FP, & pool views. The kitchen has over-sized island topped with 2.5" Calcutta gold marble, commercial appl. Second master up w/ FP. Terrace level has second kitchen, wine cellar, living area w/ FP, theater rm, exercise rm, bdrm w/ a full bath. The pool is unlike any you've seen! Swim-up bar, FP, Outdoor Kitchen, Hot Tub, Fire Pit. 4 car garage w/ carriage houses. Close to dwntn Roswell!
Location
State GA
County Fulton
Rooms
Other Rooms Garage(s), Gazebo, Outdoor Kitchen
Basement Daylight, Exterior Entry, Finished Bath, Finished, Full, Interior Entry
Dining Room Seats 12+, Butlers Pantry
Interior
Interior Features High Ceilings 10 ft Main, Bookcases, Coffered Ceiling(s), Double Vanity, Entrance Foyer, Beamed Ceilings, His and Hers Closets, Tray Ceiling(s), Wet Bar, Walk-In Closet(s)
Heating Central, Natural Gas, Zoned
Cooling Central Air, Zoned
Flooring Hardwood
Fireplaces Number 5
Fireplaces Type Basement, Family Room, Gas Log, Living Room, Other Room
Laundry Laundry Room, Main Level, Mud Room
Exterior
Exterior Feature Gas Grill, Private Yard, Balcony
Garage Garage Door Opener, Detached, Garage, Garage Faces Rear, Kitchen Level, Level Driveway, Storage
Garage Spaces 4.0
Fence Back Yard
Pool In Ground
Community Features Gated, Homeowners Assoc, Park, Sidewalks, Street Lights, Near Shopping
Utilities Available None
Waterfront Description None
View Other
Roof Type Composition, Metal
Building
Lot Description Back Yard, Front Yard, Landscaped, Level, Private
Story Two
Sewer Public Sewer
Water Public
New Construction No
Schools
Elementary Schools Vickery Mill
Middle Schools Elkins Pointe
High Schools Roswell
Others
Senior Community no
Special Listing Condition None
Read Less Info
Want to know what your home might be worth? Contact us for a FREE valuation!

Our team is ready to help you sell your home for the highest possible price ASAP

Bought with Harry Norman REALTORS






