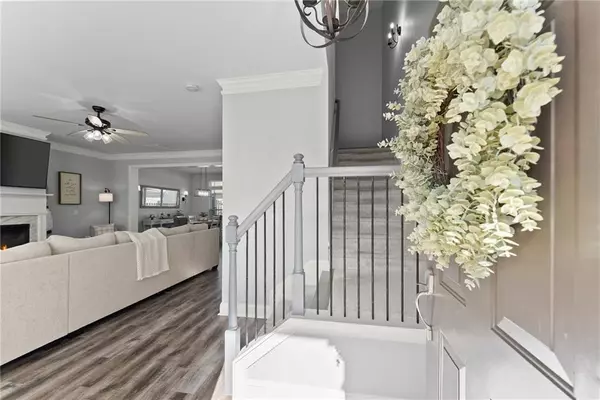2 Beds
2.5 Baths
1,632 SqFt
2 Beds
2.5 Baths
1,632 SqFt
Key Details
Property Type Townhouse
Sub Type Townhouse
Listing Status Pending
Purchase Type For Sale
Square Footage 1,632 sqft
Price per Sqft $235
Subdivision Harmony On The Lakes
MLS Listing ID 7519738
Style Townhouse,Traditional
Bedrooms 2
Full Baths 2
Half Baths 1
Construction Status Resale
HOA Fees $4,035
HOA Y/N Yes
Originating Board First Multiple Listing Service
Year Built 2006
Annual Tax Amount $4,318
Tax Year 2024
Lot Size 2,613 Sqft
Acres 0.06
Property Sub-Type Townhouse
Property Description
nestled in the highly sought-after Harmony on the Lakes community! From the moment you step inside, you'll be
greeted by an inviting, spacious family room featuring a cozy gas fireplace with an elegant marble surround?perfect
for relaxing evenings or entertaining guests. The bright, eat-in kitchen is a chef's dream, showcasing sleek quartz
countertops, a large island with a breakfast bar, and modern appliances that stay with the home. The new luxury vinyl
plank (LVP) flooring throughout the main level adds warmth, durability, and style. Upstairs, you'll find generously
sized bedrooms, each with its own en-suite bathroom and plush carpeting. The primary suite is a true retreat, offering
a spacious walk-in closet and a luxurious spa-like bathroom complete with double vanities, a large walk-in shower
with a built-in bench, and a separate soaking tub?the perfect place to unwind. The secondary bedroom features two
closets, including one with a window, providing natural light and enough space to create a cozy work-from-home
nook. Step outside to your private professionally landscaped courtyard, complete with a deck?ideal for morning coffee
or evening gatherings. Living in Harmony on the Lakes means enjoying a vibrant community with resort-style
amenities: - Multiple swimming pools - Tennis & pickleball courts - State-of-the-art fitness center - Playgrounds and
basketball courts - Fire pit gathering areas - Scenic neighborhood lakes for fishing - Plus, an onsite activities director
organizing events for all ages All of this is located within the district of top-rated Cherokee County schools, making it
the perfect place to call home. Don't miss this incredible opportunity?schedule your private tour today!
Location
State GA
County Cherokee
Lake Name None
Rooms
Bedroom Description Roommate Floor Plan
Other Rooms None
Basement None
Dining Room Open Concept
Interior
Interior Features Entrance Foyer, High Speed Internet, Walk-In Closet(s)
Heating Central, Natural Gas, Zoned
Cooling Ceiling Fan(s), Central Air, Zoned
Flooring Carpet, Ceramic Tile, Vinyl
Fireplaces Number 1
Fireplaces Type Family Room, Gas Log
Window Features Insulated Windows
Appliance Dishwasher, Disposal, Dryer, Gas Oven, Gas Water Heater, Microwave, Refrigerator, Washer
Laundry In Hall, Upper Level
Exterior
Exterior Feature Courtyard, Rain Gutters
Parking Features Detached, Driveway, Garage, Garage Door Opener, Garage Faces Rear
Garage Spaces 2.0
Fence Back Yard, Fenced, Privacy
Pool None
Community Features Clubhouse, Fishing, Fitness Center, Pickleball, Playground, Pool, Sidewalks, Street Lights, Swim Team, Tennis Court(s)
Utilities Available Cable Available, Electricity Available, Natural Gas Available, Phone Available, Sewer Available, Underground Utilities, Water Available
Waterfront Description None
View Other
Roof Type Composition
Street Surface Asphalt
Accessibility None
Handicap Access None
Porch Patio
Private Pool false
Building
Lot Description Level, Private
Story Two
Foundation Slab
Sewer Public Sewer
Water Public
Architectural Style Townhouse, Traditional
Level or Stories Two
Structure Type Brick Front,Cement Siding
New Construction No
Construction Status Resale
Schools
Elementary Schools Indian Knoll
Middle Schools Dean Rusk
High Schools Sequoyah
Others
HOA Fee Include Maintenance Grounds,Pest Control,Termite
Senior Community no
Restrictions false
Tax ID 15N20G 050
Ownership Fee Simple
Acceptable Financing Cash, Conventional, FHA, VA Loan
Listing Terms Cash, Conventional, FHA, VA Loan
Financing no
Special Listing Condition None







