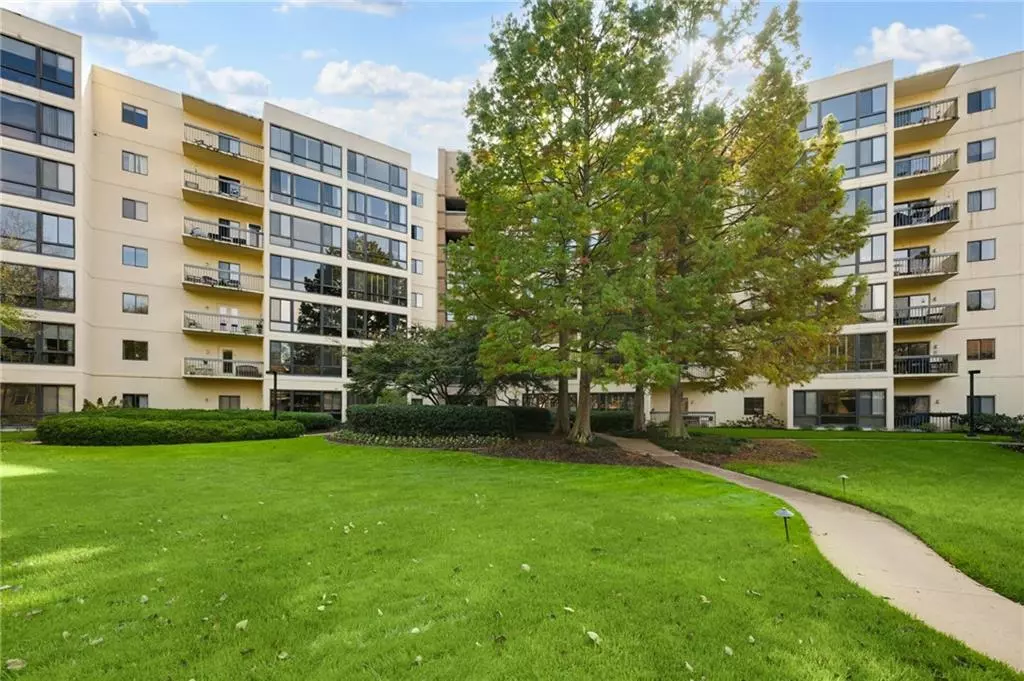
1 Bed
1 Bath
800 SqFt
1 Bed
1 Bath
800 SqFt
Key Details
Property Type Condo
Sub Type Condominium
Listing Status Active
Purchase Type For Sale
Square Footage 800 sqft
Price per Sqft $373
Subdivision Clairmont Place
MLS Listing ID 7486437
Style Mid-Rise (up to 5 stories)
Bedrooms 1
Full Baths 1
Construction Status Resale
HOA Fees $1,848
HOA Y/N Yes
Originating Board First Multiple Listing Service
Year Built 1989
Annual Tax Amount $1,146
Tax Year 2023
Lot Size 871 Sqft
Acres 0.02
Property Description
Life at Clairmont Place is designed to be as convenient and fulfilling as possible. The comprehensive monthly HOA fee includes an impressive array of amenities, ensuring that your every need is met effortlessly. Enjoy peace of mind with all utilities, housekeeping, and linen laundry services taken care of, allowing you to spend your days as you wish. The dedicated maintenance crew, 24-hour concierge, and security services ensure a hassle-free lifestyle, while the indoor saltwater pool, movie cinema, salon, library, fitness and art classes provide endless opportunities for relaxation and recreation. With miles of scenic walking trails connecting to Mason Mill Park and Lullwater Park, as well as a private lake and gazebo for leisurely strolls, Clairmont Place is truly a haven for those seeking activity, community, and a genuine connection with nature.
Location
State GA
County Dekalb
Lake Name None
Rooms
Bedroom Description Other
Other Rooms None
Basement None
Main Level Bedrooms 1
Dining Room Open Concept
Interior
Interior Features High Speed Internet
Heating Central
Cooling Ceiling Fan(s), Central Air
Flooring Carpet
Fireplaces Type None
Window Features Double Pane Windows,Plantation Shutters
Appliance Dishwasher, Electric Cooktop, Range Hood, Refrigerator
Laundry Common Area
Exterior
Exterior Feature Awning(s), Garden
Garage Parking Lot
Fence None
Pool Heated, In Ground, Indoor, Salt Water
Community Features Catering Kitchen, Community Dock, Fitness Center
Utilities Available Cable Available, Electricity Available, Natural Gas Available, Phone Available, Sewer Available, Water Available
Waterfront Description None
View City
Roof Type Other
Street Surface Paved
Accessibility None
Handicap Access None
Porch Enclosed, Glass Enclosed
Private Pool false
Building
Lot Description Landscaped, Level
Story One
Foundation None
Sewer Public Sewer
Water Public
Architectural Style Mid-Rise (up to 5 stories)
Level or Stories One
Structure Type Brick Veneer,Other
New Construction No
Construction Status Resale
Schools
Elementary Schools Fernbank
Middle Schools Druid Hills
High Schools Druid Hills
Others
Senior Community no
Restrictions true
Tax ID 18 060 20 108
Ownership Condominium
Financing no
Special Listing Condition None







