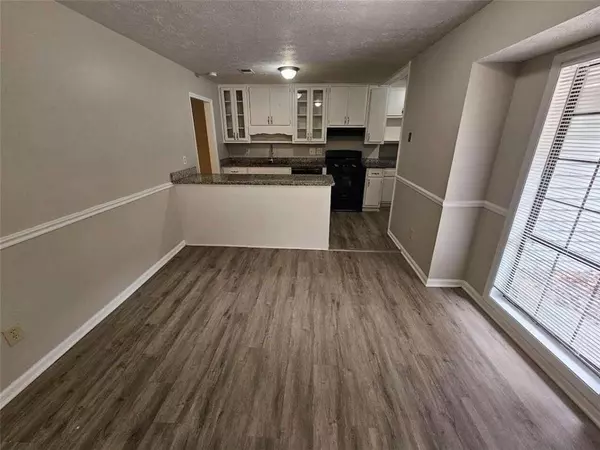
3 Beds
2 Baths
1,848 SqFt
3 Beds
2 Baths
1,848 SqFt
Key Details
Property Type Single Family Home
Sub Type Single Family Residence
Listing Status Active
Purchase Type For Sale
Square Footage 1,848 sqft
Price per Sqft $129
Subdivision Panola Woods
MLS Listing ID 7485715
Style Ranch
Bedrooms 3
Full Baths 2
Construction Status Resale
HOA Y/N No
Originating Board First Multiple Listing Service
Year Built 1978
Annual Tax Amount $3,129
Tax Year 2024
Property Description
Location
State GA
County Henry
Lake Name None
Rooms
Bedroom Description Master on Main
Other Rooms None
Basement None
Main Level Bedrooms 3
Dining Room Other
Interior
Interior Features Walk-In Closet(s)
Heating Central, Electric, Forced Air, Natural Gas
Cooling Ceiling Fan(s), Central Air, Electric
Flooring Other
Fireplaces Number 1
Fireplaces Type Factory Built, Living Room
Window Features None
Appliance Dishwasher, Gas Water Heater, Refrigerator
Laundry Laundry Room, Other
Exterior
Exterior Feature None
Garage Parking Pad
Fence None
Pool None
Community Features Street Lights
Utilities Available Other
Waterfront Description None
View Trees/Woods
Roof Type Composition
Street Surface Asphalt
Accessibility None
Handicap Access None
Porch Deck, Patio
Private Pool false
Building
Lot Description Cul-De-Sac, Sloped, Wooded
Story One
Foundation Slab
Sewer Public Sewer
Water Public
Architectural Style Ranch
Level or Stories One
Structure Type Cedar,Wood Siding
New Construction No
Construction Status Resale
Schools
Elementary Schools Fairview - Henry
Middle Schools Austin Road
High Schools Stockbridge
Others
Senior Community no
Restrictions false
Tax ID 044A01073000
Ownership Fee Simple
Financing no
Special Listing Condition None







