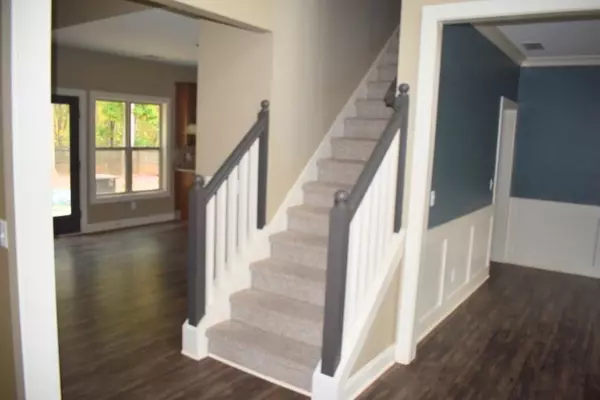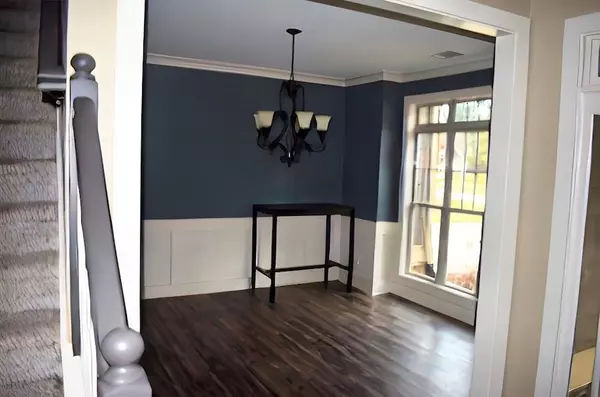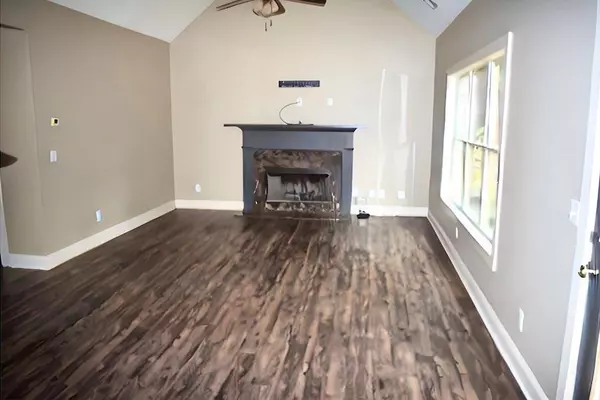
4 Beds
3 Baths
2,065 SqFt
4 Beds
3 Baths
2,065 SqFt
Key Details
Property Type Single Family Home
Sub Type Single Family Residence
Listing Status Active
Purchase Type For Sale
Square Footage 2,065 sqft
Price per Sqft $215
Subdivision Sweetwater Bridge
MLS Listing ID 7484378
Style Craftsman
Bedrooms 4
Full Baths 3
Construction Status Resale
HOA Fees $200
HOA Y/N Yes
Originating Board First Multiple Listing Service
Year Built 2006
Annual Tax Amount $326
Tax Year 2023
Lot Size 0.970 Acres
Acres 0.97
Property Description
LVP flooring throughout the main living areas, offering both style and low-maintenance convenience. The open-concept kitchen is a chef’s dream,
featuring stunning granite countertops, a large center island, and a stainless steel fridge The spacious living room is perfect for entertaining or cozy
nights in, while the dining area offers easy access to the backyard. A versatile bedroom on the main floor can serve as a guest room, office, or den.
Upstairs, you’ll find three additional bedrooms, including a generously sized primary suite with a luxurious en-suite bath, complete with double vanities
and a walk-in shower. The upper level’s layout offers plenty of privacy for family members or guests. Outside, this home boasts a spacious backyard
that’s perfect for relaxing or entertaining. Enjoy evenings by the fire pit, creating the ideal space for gatherings under the stars. With classic Craftsman
architecture and a welcoming front porch, this home seamlessly blends modern upgrades with timeless charm, making it the perfect place to create
lasting memories!
Location
State GA
County Paulding
Lake Name None
Rooms
Bedroom Description In-Law Floorplan
Other Rooms None
Basement None
Main Level Bedrooms 1
Dining Room Separate Dining Room, Open Concept
Interior
Interior Features High Ceilings 10 ft Main, Double Vanity, Entrance Foyer, Entrance Foyer 2 Story, Crown Molding, Low Flow Plumbing Fixtures, Walk-In Closet(s)
Heating Central, Natural Gas
Cooling Central Air
Flooring Hardwood, Carpet
Fireplaces Number 1
Fireplaces Type Gas Starter, Great Room
Window Features Insulated Windows
Appliance Dishwasher, Refrigerator, Gas Oven, Microwave, Gas Range
Laundry Upper Level, Laundry Room
Exterior
Exterior Feature Private Yard
Garage Garage, Garage Door Opener, Attached, Driveway, Garage Faces Front
Garage Spaces 2.0
Fence Back Yard, Fenced
Pool None
Community Features Other
Utilities Available Cable Available, Electricity Available, Natural Gas Available, Phone Available, Sewer Available, Water Available
Waterfront Description None
View Trees/Woods
Roof Type Composition
Street Surface Asphalt
Accessibility None
Handicap Access None
Porch Front Porch
Total Parking Spaces 2
Private Pool false
Building
Lot Description Back Yard, Private, Front Yard
Story Two
Foundation Slab
Sewer Public Sewer
Water Public
Architectural Style Craftsman
Level or Stories Two
Structure Type Frame
New Construction No
Construction Status Resale
Schools
Elementary Schools Hal Hutchens
Middle Schools Irma C. Austin
High Schools Hiram
Others
Senior Community no
Restrictions false
Tax ID 068553
Special Listing Condition None







