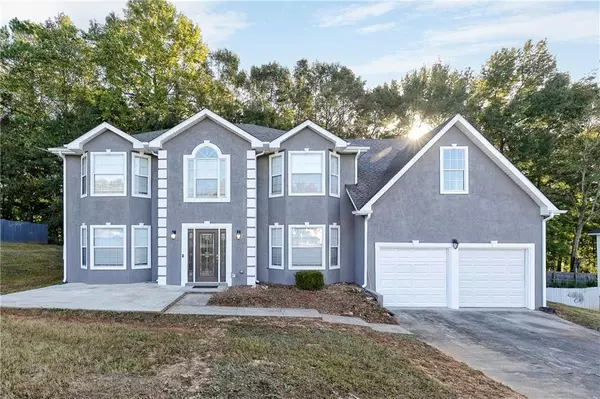
5 Beds
3 Baths
3,061 SqFt
5 Beds
3 Baths
3,061 SqFt
Key Details
Property Type Single Family Home
Sub Type Single Family Residence
Listing Status Active Under Contract
Purchase Type For Sale
Square Footage 3,061 sqft
Price per Sqft $109
Subdivision Clifton Manor
MLS Listing ID 7475402
Style Traditional
Bedrooms 5
Full Baths 3
Construction Status Resale
HOA Y/N No
Originating Board First Multiple Listing Service
Year Built 1997
Annual Tax Amount $6,102
Tax Year 2023
Lot Size 0.300 Acres
Acres 0.3
Property Description
Discover this stunning five-bedroom home, perfect for large families or anyone seeking extra space for an office or guests. With three bathrooms, comfort and privacy for all family members are guaranteed, eliminating those morning waits, This home features stylish cabinets, high-quality quartz countertops, and a beautiful backsplash, complemented by stainless steel appliances and a cozy fireplace. The large master bedroom, while the master bath includes a convenient tub and shower combo. The laundry area is conveniently located on the lower level, providing an opportunity for personalization, Designed with ample windows, the home is flooded with natural light, creating a welcoming ambiance throughout the spacious interior. New owners will have the chance to customize the space to their liking, transforming it into their dream home.
**Investment Potential** This property is an excellent investment opportunity, ideal for buyers looking to settle down or investors seeking rental options. Located just 24 minutes from downtown Atlanta and 20 minutes from Hartsfield-Jackson Atlanta International Airport, the home offers easy access to schools, parks, and shopping centers, making daily life a breeze, Enjoy a family-friendly neighborhood with a tranquil atmosphere and no HOA fees, giving you the freedom to make the most of your property without any monthly costs.
Don't miss out on this exceptional opportunity to own a spacious, customizable home in an ideal location!
Location
State GA
County Dekalb
Lake Name None
Rooms
Bedroom Description Other
Other Rooms None
Basement None
Main Level Bedrooms 1
Dining Room Other
Interior
Interior Features Other
Heating Central
Cooling Ceiling Fan(s), Central Air
Flooring Carpet
Fireplaces Number 1
Fireplaces Type Family Room
Window Features None
Appliance Dishwasher, Electric Oven, Gas Cooktop, Gas Water Heater, Microwave, Range Hood, Refrigerator
Laundry Other
Exterior
Exterior Feature Private Entrance, Private Yard
Garage Garage
Garage Spaces 2.0
Fence Back Yard
Pool None
Community Features None
Utilities Available Cable Available, Electricity Available, Natural Gas Available, Phone Available
Waterfront Description None
View City
Roof Type Composition
Street Surface Paved
Accessibility None
Handicap Access None
Porch Patio
Private Pool false
Building
Lot Description Back Yard
Story Two
Foundation Slab
Sewer Public Sewer
Water Public
Architectural Style Traditional
Level or Stories Two
Structure Type Other
New Construction No
Construction Status Resale
Schools
Elementary Schools Oak Grove - Dekalb
Middle Schools Cedar Grove
High Schools Cedar Grove
Others
Senior Community no
Restrictions false
Tax ID 15 087 08 018
Special Listing Condition None







