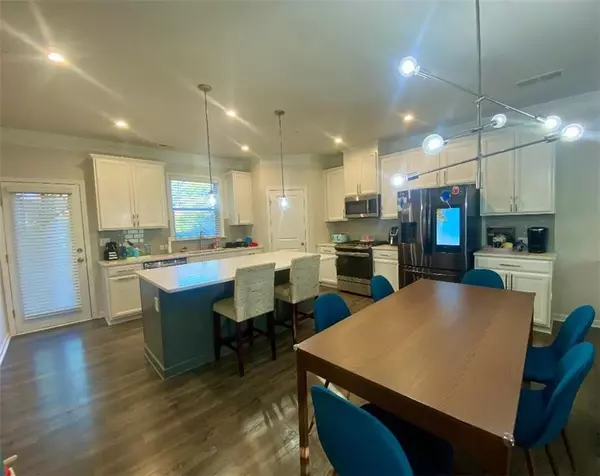
3 Beds
2.5 Baths
1,632 SqFt
3 Beds
2.5 Baths
1,632 SqFt
Key Details
Property Type Townhouse
Sub Type Townhouse
Listing Status Active
Purchase Type For Sale
Square Footage 1,632 sqft
Price per Sqft $244
Subdivision Brookside Lake Manor
MLS Listing ID 7475451
Style Townhouse,Traditional
Bedrooms 3
Full Baths 2
Half Baths 1
Construction Status Resale
HOA Fees $150
HOA Y/N Yes
Originating Board First Multiple Listing Service
Year Built 2021
Annual Tax Amount $5,548
Tax Year 2024
Lot Size 1,655 Sqft
Acres 0.038
Property Description
Experience luxury living in this impeccably maintained three-story floorplan. The gathering room is bathed in natural light, creating a warm and inviting atmosphere. On the main level, enjoy an open floor plan, a chef's kitchen with quartz countertops and a designer tile backsplash, all flowing seamlessly into the living area that features a fireplace. The entry floor offers two private bedrooms and a bathroom, perfect for guests or family. The third level houses the spacious primary bedroom with a large en-suite. Conveniently located near parks, shopping, and downtown Atlanta, this community offers amenities including a pool, dog run, small trail, and pond for your enjoyment.
Location
State GA
County Cobb
Lake Name None
Rooms
Bedroom Description Oversized Master,Roommate Floor Plan
Other Rooms None
Basement None
Dining Room Open Concept
Interior
Interior Features Crown Molding, Double Vanity, High Ceilings 9 ft Lower, High Ceilings 9 ft Main, High Ceilings 9 ft Upper, Vaulted Ceiling(s), Walk-In Closet(s)
Heating Central, Forced Air, Natural Gas
Cooling Central Air, Electric
Flooring Luxury Vinyl
Fireplaces Number 1
Fireplaces Type Gas Log, Living Room
Window Features Insulated Windows,Window Treatments
Appliance Dishwasher, Disposal, Gas Range, Gas Water Heater, Microwave, Refrigerator
Laundry Common Area
Exterior
Exterior Feature Lighting
Garage Attached, Driveway, Garage, Garage Door Opener, Garage Faces Front, Permit Required
Garage Spaces 1.0
Fence None
Pool None
Community Features Homeowners Assoc, Near Trails/Greenway
Utilities Available None
Waterfront Description Pond
View Neighborhood
Roof Type Composition
Street Surface Asphalt,Paved
Accessibility None
Handicap Access None
Porch Deck
Total Parking Spaces 2
Private Pool false
Building
Lot Description Back Yard
Story Three Or More
Foundation Brick/Mortar, Concrete Perimeter, Slab
Sewer Public Sewer
Water Private
Architectural Style Townhouse, Traditional
Level or Stories Three Or More
Structure Type Brick Front,HardiPlank Type
New Construction No
Construction Status Resale
Schools
Elementary Schools Clay-Harmony Leland
Middle Schools Lindley
High Schools Pebblebrook
Others
HOA Fee Include Maintenance Grounds
Senior Community no
Restrictions true
Tax ID 18016800320
Ownership Other
Financing no
Special Listing Condition None







