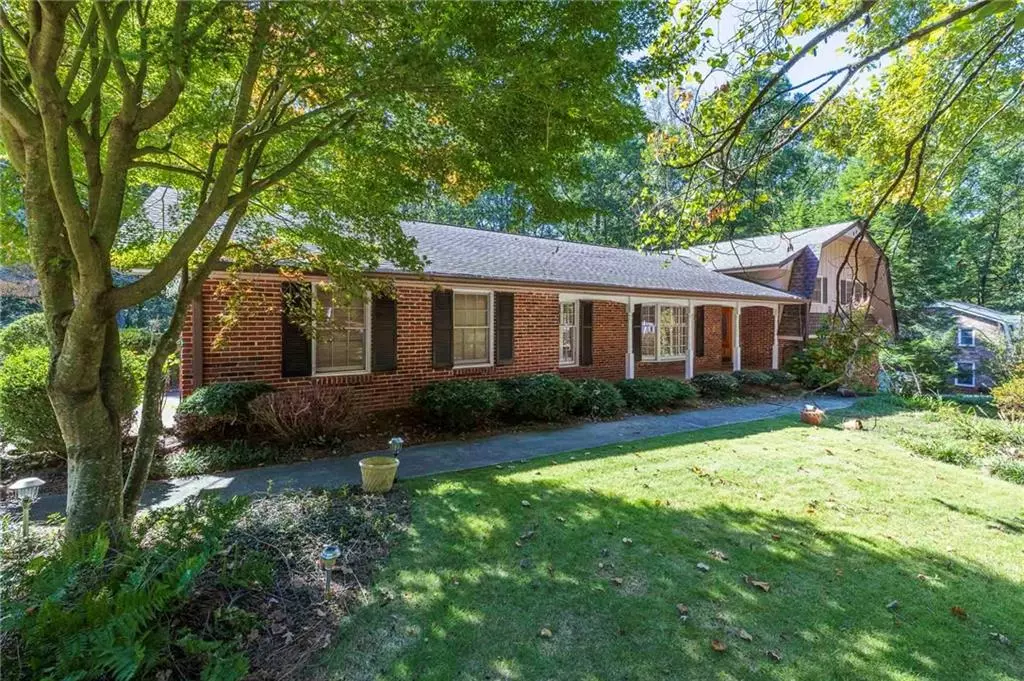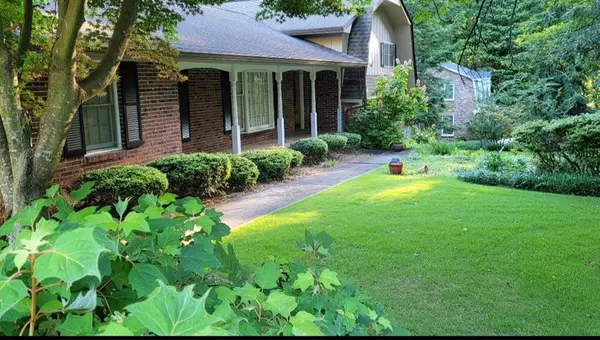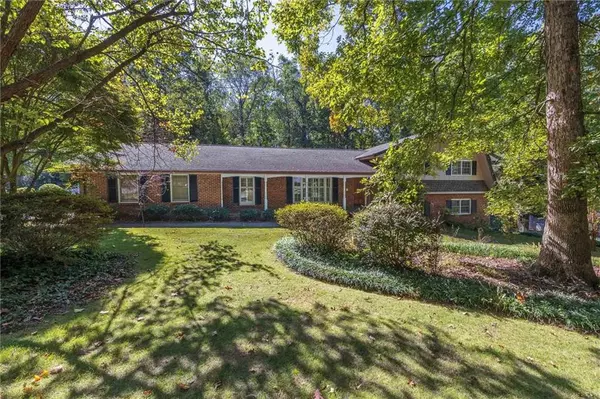4 Beds
3.5 Baths
3,220 SqFt
4 Beds
3.5 Baths
3,220 SqFt
Key Details
Property Type Single Family Home
Sub Type Single Family Residence
Listing Status Active Under Contract
Purchase Type For Sale
Square Footage 3,220 sqft
Price per Sqft $178
Subdivision Smoke Rise
MLS Listing ID 7430404
Style Traditional
Bedrooms 4
Full Baths 3
Half Baths 1
Construction Status Resale
HOA Y/N No
Originating Board First Multiple Listing Service
Year Built 1967
Annual Tax Amount $1,688
Tax Year 2024
Lot Size 1.500 Acres
Acres 1.5
Property Description
This Dutch Colonial split welcomes you through the rocking chair front porch to the foyer. The main floor open floor plan with gleaming hardwoods brings together the dining room, living room and great room for amazing living and entertaining space. Need more, just open the double doors to the sunroom that overlooks the beautiful backyard, The kitchen has had some updates and is fresh and cheery. What you will love most is not only the space but the cathedral ceiling casual dining area with skylights set into a bump out that gives views from three sides of the yard. Off the back is the laundry room. Go upstairs and you will find two generous bedrooms and a full hall bath, At the end of the hall to the left is the primary bedroom. Walk-in and say WOW! This room is huge. Far wall over looks the yard with a bay window, shelves and a walk out to a private deck and access to outdoor entertaining and a well loved yard. Perfect for a large bedroom with a sitting room. There are also two baths and three closets. All upper bedrooms have hardwoods. The level below features another bedroom, bath, a family room with a wet bar and a cedar closet. There is also a mechanical room/workshop. A few more steps down you will find a cozy room that could be an office or playroom. The yard was tended for many years by a dedicated garden enthusiast.
There is a 12 x 12 shed back in the generous yard, a fire pit, lots of specimen plants, a swing under a pergola style cover, built in gas grill and more. Front yard irrigation system. Fenced area near patio.
Quiet neighborhood in the heart of Smoke Rise. Award winning Smoke Rise Elementary is nearby, new shopping center and many dining venues. Four parks, Smoke Rise Country Club and amenities for nearly every interest.
Location
State GA
County Dekalb
Lake Name None
Rooms
Bedroom Description Oversized Master,Sitting Room,Split Bedroom Plan
Other Rooms Shed(s)
Basement Daylight, Exterior Entry, Interior Entry, Partial, Walk-Out Access
Main Level Bedrooms 1
Dining Room Seats 12+, Separate Dining Room
Interior
Interior Features Beamed Ceilings, Bookcases, Disappearing Attic Stairs, Double Vanity, Entrance Foyer, His and Hers Closets, Track Lighting, Walk-In Closet(s), Wet Bar
Heating Forced Air, Natural Gas
Cooling Ceiling Fan(s), Central Air
Flooring Carpet, Ceramic Tile, Hardwood
Fireplaces Number 1
Fireplaces Type Great Room, Masonry
Window Features Shutters,Skylight(s)
Appliance Dishwasher, Double Oven, Electric Cooktop, Electric Oven, Gas Water Heater, Refrigerator
Laundry Laundry Room, Main Level
Exterior
Exterior Feature Garden, Gas Grill, Private Entrance, Private Yard
Parking Features Attached, Garage, Garage Door Opener, Garage Faces Side, Kitchen Level, Level Driveway, Parking Pad
Garage Spaces 2.0
Fence Chain Link
Pool None
Community Features Country Club, Dog Park, Golf, Park, Pickleball, Playground, Pool, Street Lights, Swim Team, Tennis Court(s)
Utilities Available Cable Available, Electricity Available, Natural Gas Available, Phone Available, Water Available
Waterfront Description None
View City
Roof Type Composition
Street Surface Asphalt
Accessibility None
Handicap Access None
Porch Covered, Deck, Front Porch
Private Pool false
Building
Lot Description Back Yard, Creek On Lot, Front Yard, Landscaped, Level, Pond on Lot
Story Multi/Split
Foundation Block
Sewer Septic Tank
Water Public
Architectural Style Traditional
Level or Stories Multi/Split
Structure Type Brick 4 Sides,Frame
New Construction No
Construction Status Resale
Schools
Elementary Schools Smoke Rise
Middle Schools Tucker
High Schools Tucker
Others
Senior Community no
Restrictions false
Tax ID 18 218 01 027
Special Listing Condition None







