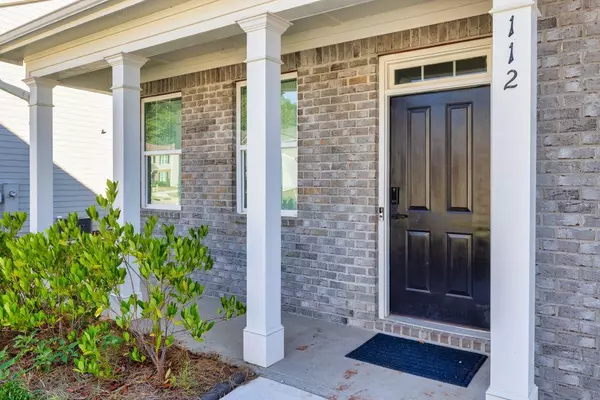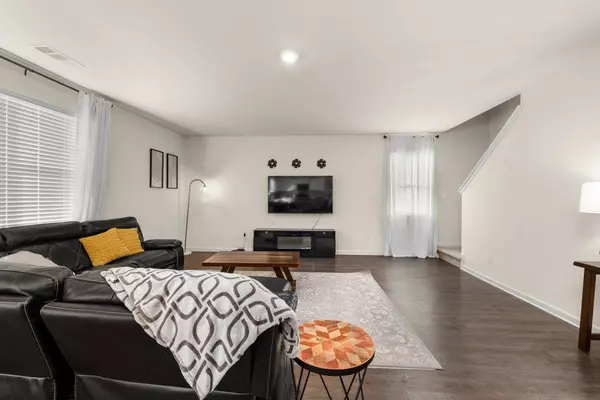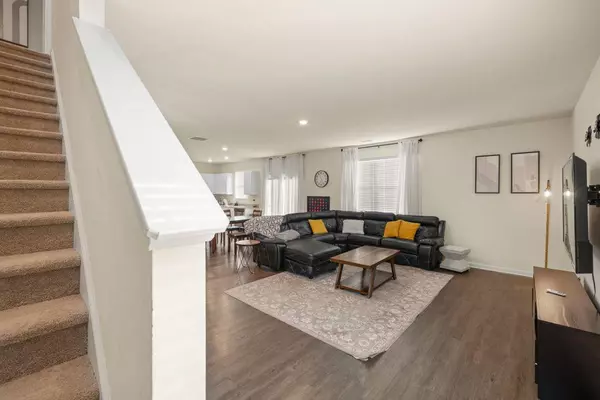
5 Beds
3 Baths
2,828 SqFt
5 Beds
3 Baths
2,828 SqFt
Key Details
Property Type Single Family Home
Sub Type Single Family Residence
Listing Status Active
Purchase Type For Sale
Square Footage 2,828 sqft
Price per Sqft $135
Subdivision Walnut Grove Subdiv
MLS Listing ID 7423526
Style Contemporary
Bedrooms 5
Full Baths 3
Construction Status Resale
HOA Fees $650
HOA Y/N Yes
Originating Board First Multiple Listing Service
Year Built 2022
Annual Tax Amount $4,836
Tax Year 2023
Lot Size 6,534 Sqft
Acres 0.15
Property Description
Location
State GA
County Jackson
Lake Name None
Rooms
Bedroom Description Other
Other Rooms None
Basement None
Main Level Bedrooms 1
Dining Room Seats 12+, Open Concept
Interior
Interior Features High Ceilings 9 ft Lower, Other
Heating Central
Cooling Central Air
Flooring Carpet, Laminate
Fireplaces Type None
Window Features Insulated Windows
Appliance Dishwasher, Disposal
Laundry Laundry Closet
Exterior
Exterior Feature None
Parking Features Attached, Garage Door Opener, Driveway
Fence None
Pool None
Community Features Barbecue, Playground, Pool
Utilities Available Electricity Available
Waterfront Description None
View Other
Roof Type Shingle
Street Surface Asphalt
Accessibility Accessible Entrance, Accessible Washer/Dryer, Accessible Closets
Handicap Access Accessible Entrance, Accessible Washer/Dryer, Accessible Closets
Porch Front Porch
Private Pool false
Building
Lot Description Back Yard
Story Two
Foundation Slab
Sewer Public Sewer
Water Public
Architectural Style Contemporary
Level or Stories Two
Structure Type Brick
New Construction No
Construction Status Resale
Schools
Elementary Schools North Jackson
Middle Schools West Jackson
High Schools Jackson County
Others
Senior Community no
Restrictions true
Tax ID 102D 232
Special Listing Condition None







