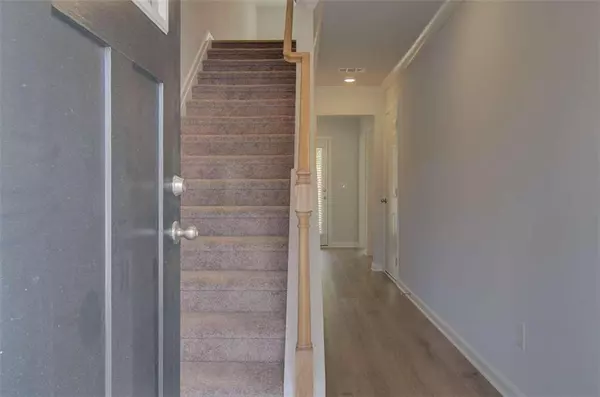$368,900
$377,540
2.3%For more information regarding the value of a property, please contact us for a free consultation.
4 Beds
3.5 Baths
SOLD DATE : 11/13/2024
Key Details
Sold Price $368,900
Property Type Townhouse
Sub Type Townhouse
Listing Status Sold
Purchase Type For Sale
Subdivision Monticello
MLS Listing ID 7416609
Sold Date 11/13/24
Style Craftsman,Townhouse,Traditional
Bedrooms 4
Full Baths 3
Half Baths 1
Construction Status Under Construction
HOA Fees $1,920
HOA Y/N Yes
Originating Board First Multiple Listing Service
Year Built 2024
Tax Year 2021
Property Description
Discover this impressive three-story townhome featuring 4 bedrooms and 3.5 baths. The ground level includes a large bedroom, a full bath, and access to a covered back patio. On the second level, enjoy a beautifully designed kitchen with ample cabinetry, a large island, Quartz countertops, a tile backsplash, and a full suite of stainless-steel appliances. The kitchen overlooks the breakfast and family rooms, making it ideal for gatherings, and there's a convenient powder room on this level. The third floor is your private retreat, with a roomy Owner's Suite featuring tray ceilings, dual walk-in closets, and a luxurious spa-like bathroom with a double vanity. Two additional spacious bedrooms, pre-wired for ceiling fans, and a full bathroom are also on this level. The laundry area includes a washer and dryer. Additional features include a one-car garage with an opener, a one-car parking pad, and window screens and blinds throughout. Conveniently located just 2.5 miles from the airport, 9 minutes from downtown Atlanta, and 12 minutes from the College Strip and Mercedes-Benz Stadium. You'll also be close to the future Aerotropolis and Airport City, with excellent access to major highways, Marta, and the Atlanta Beltline Eastside Trail. Monticello offers luxury townhome living with a low-maintenance lifestyle. *Photos are representative and may not reflect the actual townhome being built.*
Location
State GA
County Fulton
Lake Name None
Rooms
Bedroom Description Roommate Floor Plan
Other Rooms None
Basement None
Dining Room Open Concept
Interior
Interior Features Disappearing Attic Stairs, Double Vanity, Entrance Foyer, High Ceilings, High Ceilings 9 ft Lower, High Ceilings 9 ft Main, High Ceilings 9 ft Upper, High Speed Internet, Other, Tray Ceiling(s), Walk-In Closet(s)
Heating Electric
Cooling Ceiling Fan(s), Central Air
Flooring Carpet, Hardwood, Other
Fireplaces Type None
Window Features Double Pane Windows,Insulated Windows
Appliance Dishwasher, Disposal, Dryer, Microwave, Other, Refrigerator, Washer
Laundry Laundry Closet, Laundry Room
Exterior
Exterior Feature Other
Garage Attached, Driveway, Garage, Garage Door Opener, Garage Faces Front
Garage Spaces 2.0
Fence Back Yard
Pool None
Community Features Homeowners Assoc, Sidewalks, Street Lights
Utilities Available Cable Available, Electricity Available, Other, Underground Utilities, Water Available
Waterfront Description None
View Other
Roof Type Composition,Other
Street Surface Paved
Accessibility Accessible Entrance
Handicap Access Accessible Entrance
Porch None
Total Parking Spaces 2
Private Pool false
Building
Lot Description Other
Story Three Or More
Foundation Slab
Sewer Public Sewer
Water Public
Architectural Style Craftsman, Townhouse, Traditional
Level or Stories Three Or More
Structure Type Other
New Construction No
Construction Status Under Construction
Schools
Elementary Schools Heritage Academy
Middle Schools Crawford Long
High Schools South Atlanta
Others
HOA Fee Include Maintenance Grounds,Maintenance Structure
Senior Community no
Restrictions true
Ownership Fee Simple
Financing no
Special Listing Condition None
Read Less Info
Want to know what your home might be worth? Contact us for a FREE valuation!

Our team is ready to help you sell your home for the highest possible price ASAP

Bought with Harry Norman REALTORS






